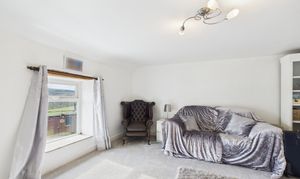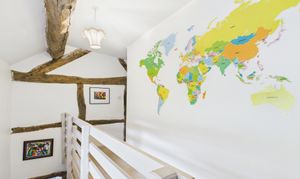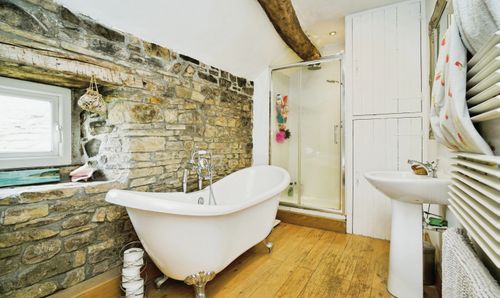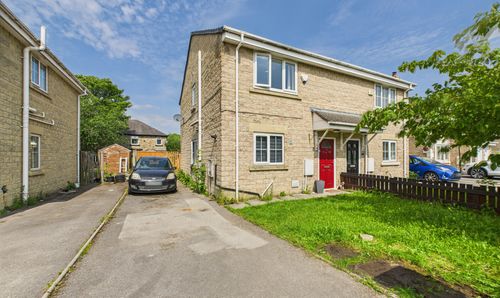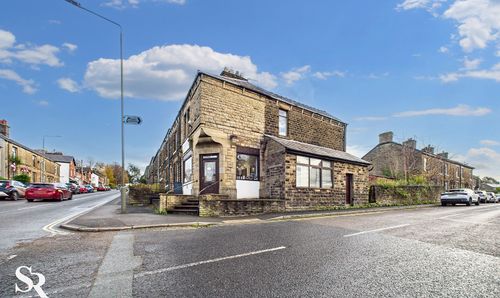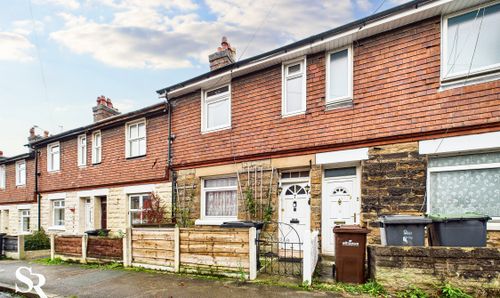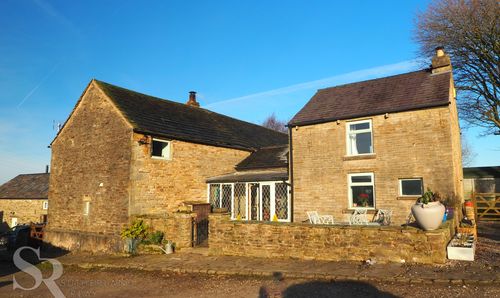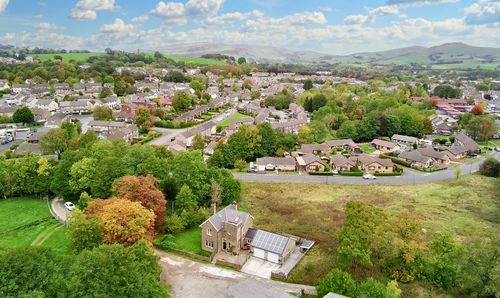Book a Viewing
To book a viewing for this property, please call Sutherland Reay, on 01663744866.
To book a viewing for this property, please call Sutherland Reay, on 01663744866.
4 Bedroom Detached Farm House, New Mills, High Peak, SK22
New Mills, High Peak, SK22

Sutherland Reay
Sutherland Reay & Co Ltd, Market Street, Chapel-en-le-Frith
Description
Nestled within six acres of stunning, unspoiled countryside, this charming, detached period farmhouse offers the perfect rural retreat. With stables, generous outdoor space and breath-taking views, it’s a dream property for those seeking tranquillity and the beauty of nature.
Located in a peaceful and historic rural hamlet, this well-preserved farmhouse combines classic charm with modern comforts, showcasing an array of original features that enhance its character.
As you step inside, you'll find four spacious reception rooms, ideal for both entertaining and quiet relaxation. The property features four generously sized bedrooms and two modern bathrooms, providing ample room for family living and guests. At the heart of the home lies a large country-style kitchen/diner, complete with an Aga, providing the ideal space for cooking and dining.
A standout feature of the property is the large conservatory, which provides a peaceful spot to unwind while enjoying stunning views over Lantern Pike.
The outdoor space is equally impressive, with a mix of seating areas, expansive gardens and open fields. Across from the farmhouse, you’ll find three secure stables, ideal for horse owners or animal enthusiasts. Gravel and stone pathways lead around the property, taking you to the large rear garden and the front of the property with a charming patio area — perfect for al fresco dining or simply enjoying the sunshine.
Conveniently located just a short distance from the amenities of New Mills, you’ll have access to shops, restaurants, and essential services. For commuters, excellent rail links to Sheffield, Manchester, and Buxton are readily available from New Mills.
EPC Rating: E
Key Features
- 4 BED DETACHED FARMHOUSE
- NESTLED WITHIN SIX ACRES OF COUNTRYSIDE
- PANORAMIC VIEWS
- COUNTRY STYLE KITCHEN WITH AGA
- NUMEROUS SECURE STABLES AND OUTBUILDING
- LARGE CONSERVATORY OVERLOOKING KINDER SCOUT
- SHORT DISTANCE FROM LOCAL AMENITIES
- FULL OF CHARACTER WITH EXPOSED WOODEN BEAMS AND FIREPLACE
Property Details
- Property type: Farm House
- Property style: Detached
- Property Age Bracket: Georgian (1710 - 1830)
- Council Tax Band: F
Rooms
Porch
1.69m x 4.21m
Porch with dark hardwood double glazed double doors with leaded glass, stone tiled floor, plastic undulating roof, stone wall with coat hooks. Latch doors leading to front hall and kitchen.
Kitchen
4.56m x 4.08m
Hardwood double glazed windows with stone sills and exposed oak beams over. Windows looking onto front, side and rear elevations. Cream shaker base units with ample storage, middle island with drawers and cupboards, space for washing machine and dishwasher. Aga, induction hob, ceramic sink with brass mixer tap over, wooden style work tops, exposed oak beams, down lights, stone tiled floor.
View Kitchen PhotosDining Area
2.71m x 4.81m
Vaulted dining area with space for American fridge/freezer, leaded window looking into front porch, exposed oak beams, high window to rear elevation, radiator' stone flooring. Open plan staircase leading to snug room.
View Dining Area PhotosSnug Room
Three hardwood double glazed windows with stone sills to front side and rear elevations. Loft access, radiator.
View Snug Room PhotosConservatory
Hardwood double glazed windows, hardwood double glazed door leading to rear patio area and garden, storage door with storage under seating area, stairs with spindle balustrade leading to seating area, feature stone wall, wall cupboard with pine latch door. Stunning views over rear elevation, plastic undulating roof, two radiators.
View Conservatory PhotosHallway
1.52m x 5.27m
Staircase leading to two bedrooms and family bathroom. Hardwood double glazed window to side elevation, exposed oak beams and timber frames.
Lounge
5.12m x 5.41m
Hardwood double glazed windows to side elevations, exposed oak beams and oak timber frames, original feature hooks in ceiling beams, feature brick and stone fireplace with stone lintels, alcoves with downlights, feature stone wall with inset shelving (original windows), exposed beamed arch leading to dining room.
View Lounge PhotosDining Room
4.39m x 3.41m
Hardwood double glazed window to side elevation with exposed oak beam over and stone sill. French doors leading to conservatory, exposed oak beams and timber wall frames, radiator.
View Dining Room PhotosHallway Two
4.42m x 1.87m
Hallway with latched doors leading to bedroom four and shower room, hardwood double glazed window to side elevation. Staircase to main bedroom.
Bedroom Four
3.25m x 3.58m
Double bedroom with hardwood double glazed windows to front and side elevations, painted beams and radiator.
Shower Room
3.07m x 1.49m
Low level push flush WC, pedestal wash basin with chrome mixer over, shower with chrome attachments, feature stonewall, white ladder heated towel rail, storage vanity cupboard and shelving, composite flooring.
View Shower Room PhotosBedroom One
4.06m x 5.17m
Hardwood double glazed window to side elevation, exposed oak beams, loft access, cupboard with pine latch door, two Velux windows, radiator.
View Bedroom One PhotosLanding
4.49m x 1.92m
Hardwood double glazed window to side elevation, with exposed oak beam over and stone sill, exposed oak ceiling beams, exposed oak timber wall frames. Pine latch doors off to bedrooms two and three and family bathroom.
Bedroom Two
4.40m x 3.34m
Double bedroom. Hardwood double glazed window with exposed oak beam and stone sill, to side elevation, exposed oak beams and exposed timber wall frames, radiator.
View Bedroom Two PhotosBedroom Three
5.13m x 3.34m
Double bedroom. Double glazed window with exposed oak beam and stone sill to side elevation, exposed timber beams and exposed timber wall frames, radiator.
View Bedroom Three PhotosBathroom / WC
4.67m x 1.95m
Hardwood double glazed window to side elevation set in feature stone wall with exposed oak am over, white cast iron free standing bath with Victorian chrome style fittings set in middle, low level push flush WC, pedestal wash basin with chrome mixer tap over, shower with chrome fixtures, glass panelled door, white heated ladder towel radiator, cupboard housing water tank and storage cupboard over, oak flooring.
View Bathroom / WC PhotosFloorplans
Outside Spaces
Front Garden
To the front of the property there is a gated walled patio area leading to front entrance porch, an outside tap and a small wooden store.
Yard
Opposite the property are three secure stables with electricity and water.
Garden
Gravel and stone pathways either side of the property lead to the rear garden and a further patio area.
Parking Spaces
Off street
Capacity: 4
Location
Properties you may like
By Sutherland Reay













