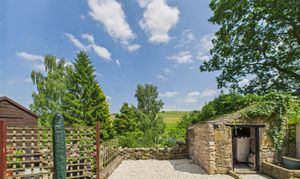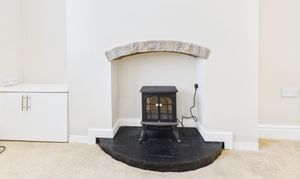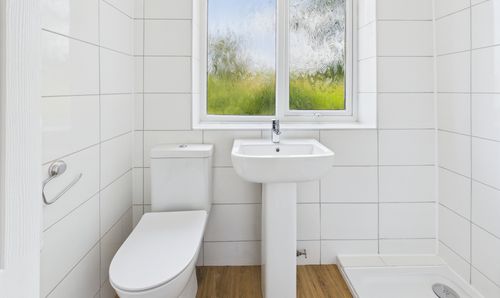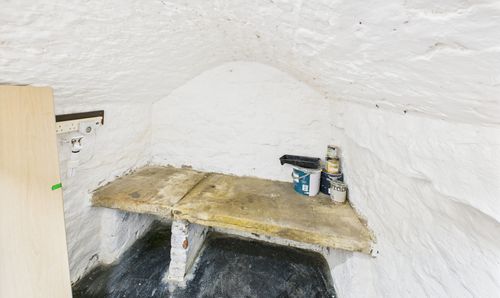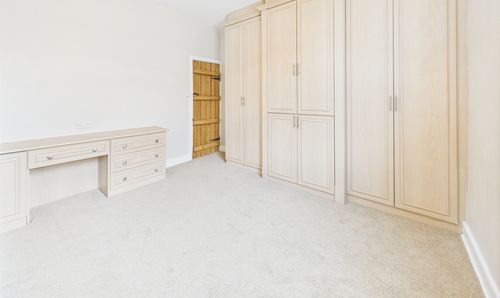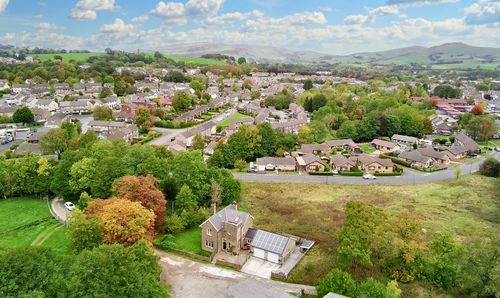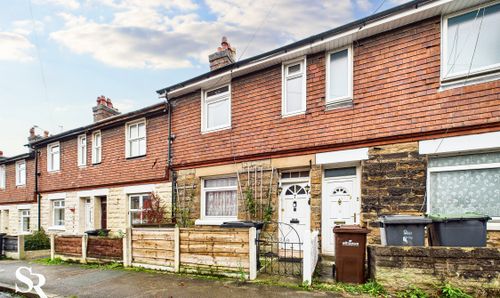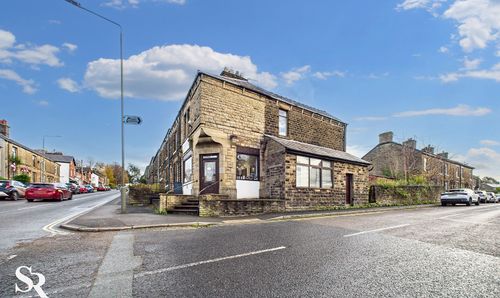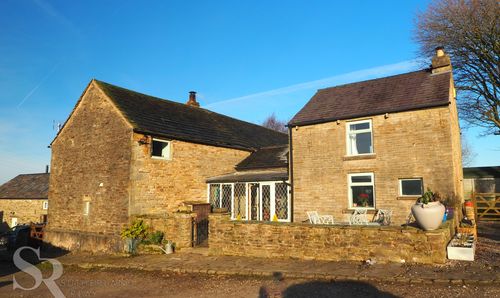Book a Viewing
To book a viewing for this property, please call Sutherland Reay, on 01663744866.
To book a viewing for this property, please call Sutherland Reay, on 01663744866.
2 Bedroom Mid-Terraced House, Low Leighton Road, New Mills, SK22
Low Leighton Road, New Mills, SK22

Sutherland Reay
Sutherland Reay & Co Ltd, Market Street, Chapel-en-le-Frith
Description
**NEWLY REFURBISHED**ATTIC ROOM**CELLAR** Tucked away in a serene corner of a sought-after neighbourhood of New Mills, this two-bedroom mid-terraced house presents a delightful blend of traditional charm and modern elegance. Completely refurbished to a high standard, this property boasts picturesque views to the rear, offering a tranquil retreat from the hustle and bustle of daily life. The large double bedrooms provide ample space for relaxation, while additional features such as outside storage buildings, attic room, and cellar storage spaces cater perfectly to those who work from home, offering versatility and convenience in equal measure.
Step outside and be greeted by a meticulously designed outdoor space that complements the essence of the property. Concrete steps lead down from the rear door to a spacious cement-paved area adorned with established plantings, creating a serene oasis where one can unwind and enjoy the countryside views. Two small sheds of stone construction provide practical storage solutions while adding to the overall charm of the setting. To the front of the property, a small paved area accented with wrought iron railings and gate enhances the allure of the exterior, inviting you to linger and appreciate the beauty of the surroundings.
Combining a tastefully updated interior with a thoughtfully landscaped exterior, this property offers a unique opportunity to embrace a lifestyle of comfort and tranquillity. With its seamless fusion of modern amenities and natural beauty, this home is a true sanctuary where every detail has been meticulously curated to ensure a premium living experience for the discerning homeowner. Experience the epitome of luxury living in this meticulously appointed residence, where every corner tells a story of elegance and sophistication.
EPC Rating: D
Key Features
- Completely refurbished to a high standard
- Two Bedroom Mid-Terrace Property
- Pictoreque Views to the Rear
- Large Double Bedrooms
- Outside Storage Buildings
- Attic Room and Cellar Storage Spaces - Perfect for Home Workers
Property Details
- Property type: House
- Property style: Mid-Terraced
- Plot Sq Feet: 753 sqft
- Council Tax Band: B
Rooms
Lounge
3.57m x 3.85m
With a brand new white uPVC double glazed window to the front aspect of the property and a sage green uPVC double glazed door adjacent, carpeted flooring throughout, ceiling light, and an electric log burner.
View Lounge PhotosKitchen
3.12m x 3.03m
With a new white uPVC double glazed window to the rear aspect of the property with fitted blinds, spotlight lighting, grey stone effect ceramic tiled flooring, grey shaker style wall and base units and oak worktops throughout with a light blue metro style tiles, an integrated four ring gas hob with a concealed extractor hood above, and a matching integrated double gas and electric oven, and a resin double basin kitchen sink with drainage space and a brushed steel monobloc mixer tap above.
View Kitchen PhotosHallway
0.84m x 1.29m
With a new wood effect linoleum flooring, an airing cupboard with boiler access, a white uPVC double glazed door to the rear aspect of the property, and access to the kitchen via an internal glazed door of timber construction and to the bathroom.
Bathroom
1.32m x 2.06m
With a new uPVC double glazed window to the rear aspect of the property, wood effect linoleum flooring, a twin panel radiator, ceiling mounted LED lighting, white ceramic tiled walls throughout, and a matching modern bathroom suite comprising of a toilet with a button flush, a pedestal basin with a stainless steel disc mixer tap over, and a double shower tray with a recessed drain and a stainless steel wall mounted thermostatic mixer shower with separate rain over attachment.
View Bathroom PhotosCellar
1.70m x 2.25m
With wall lighting, wall mounted shelving, and stone stairs leading to the cellar area with integrated stone shelving.
View Cellar PhotosLanding
With carpeted flooring throughout, a wooden handrail, and access to both bedrooms.
Bedroom One
3.61m x 3.68m
With a new uPVC double glazed window to the front elevation of the property, carpeted flooring throughout, ceiling pendant lighting, and a fitted bedroom suite with three double wardrobes, a large vanity storage space, and wall mounted display shelving and cupboard space.
View Bedroom One PhotosBedroom Two
3.12m x 2.99m
With a new uPVC double glazed window to the rear elevation of the property, carpeted flooring throughout, ceiling pendant lighting, and access to the loft room.
View Bedroom Two PhotosAttic
4.46m x 3.61m
Accessed via a stainless steel pull-down ladder from bedroom two, with two timber framed double glazed Velux opening windows with integrated Venetian blinds to the rear elevation of the property, carpeted flooring throughout, wall and ceiling lighting.
View Attic PhotosFloorplans
Outside Spaces
Rear Garden
With concrete steps leading down from the rear door to the property towards a concrete paved area, with established plantings and two small sheds of stone construction, and countryside views.
View PhotosFront Garden
A small paved area to the front of the property with wrought iron railings and gate.
View PhotosLocation
Properties you may like
By Sutherland Reay


