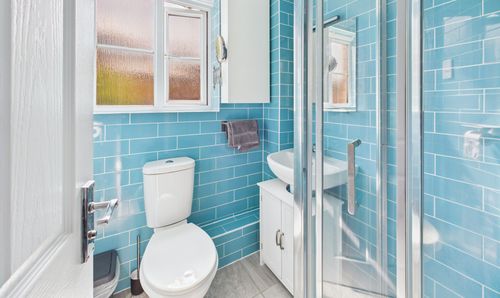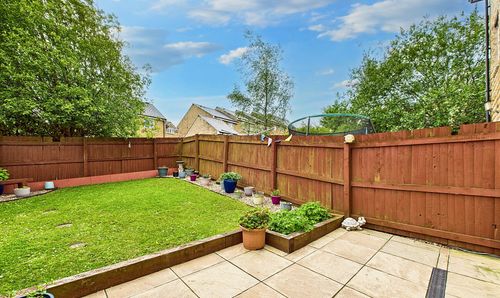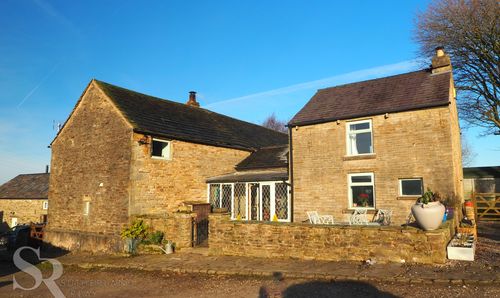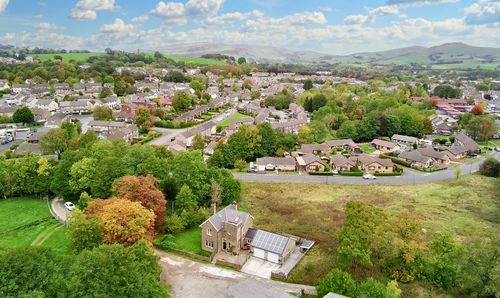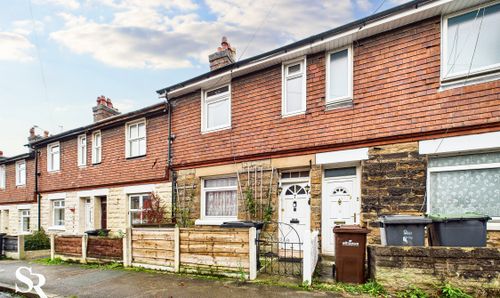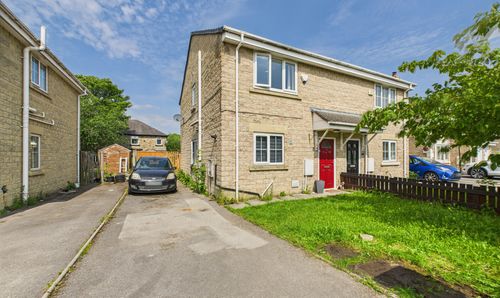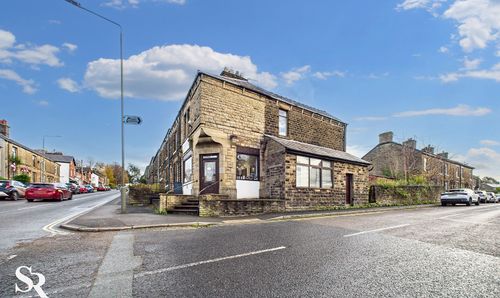Book a Viewing
To book a viewing for this property, please call Sutherland Reay, on 01663744866.
To book a viewing for this property, please call Sutherland Reay, on 01663744866.
4 Bedroom Semi Detached House, Carr Road, Buxton, SK17
Carr Road, Buxton, SK17

Sutherland Reay
Sutherland Reay & Co Ltd, Market Street, Chapel-en-le-Frith
Description
***NO CHAIN***FOUR BEDROOMS***READY TO MOVE IN***Nestled in a serene cul-de-sac, this stunning 4-bedroom semi-detached house perfectly blends contemporary design with classic charm. The spacious three-story layout is ideal for modern family living.
Upon entry, you’ll find a bright living room that invites relaxation, alongside a chef’s kitchen featuring elegant cabinetry and high-end appliances and a guest WC. The first floor includes a spacious second living room and the master bedroom which boasts an en-suite bathroom. On the second floor you will find a luxurious family bathroom, third double bedroom and a fourth bedroom suitable for guests or a home office.
Outside, off-road parking for two vehicles offers convenience, while the expansive rear garden serves as a tranquil retreat, perfect for entertaining or unwinding.
Showcasing refined taste and quality craftsmanship, this home features a soft neutral color palette, high ceilings, multiple bathrooms, and ample storage. It’s a rare find for discerning buyers seeking luxury and practicality in a prime location.
EPC Rating: C
Key Features
- Three story accommodation
- Cul-de-sac location
- Driveway for 2 vehicles
- Modern Interior
- Large garden
- No Chain
Property Details
- Property type: House
- Property style: Semi Detached
- Plot Sq Feet: 1,991 sqft
- Council Tax Band: D
Rooms
Living Room
2.90m x 2.82m
The cozy living room can also serve as a dining room, beautifully decorated and filled with light, creating a warm and inviting atmosphere.
View Living Room PhotosKitchen/Dining room
3.91m x 4.62m
This expansive kitchen has been beautifully renovated and features an array of modern appliances, including a sleek refrigerator, a high-efficiency oven, and a stylish cooktop. With ample room for a generous dining table, it’s perfect for entertaining family and friends. The immaculate worktop surfaces, crafted from durable and elegant materials, provide plenty of space for meal preparation and culinary creativity. Large French doors flood the room with natural light and offer breathtaking views of the lush garden, creating a serene and inviting atmosphere that enhances the overall charm of the space.
View Kitchen/Dining room PhotosLiving Room 2
3.53m x 4.57m
The upstairs living room offers a large, relaxing space with uPVC windows showcasing views of the surrounding area and natural light.
View Living Room 2 PhotosBedroom Four/Home Office
2.31m x 1.96m
The fourth bedroom is currently used as a home office, featuring large uPVC windows that provide stunning views and create an inviting atmosphere for work.
View Bedroom Four/Home Office PhotosFloorplans
Outside Spaces
Location
Properties you may like
By Sutherland Reay




































