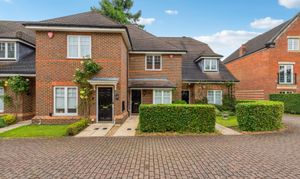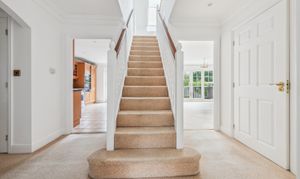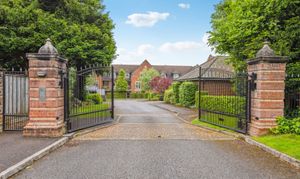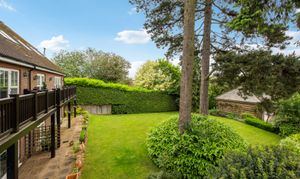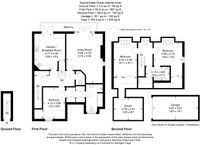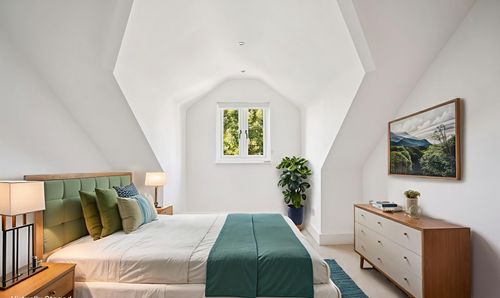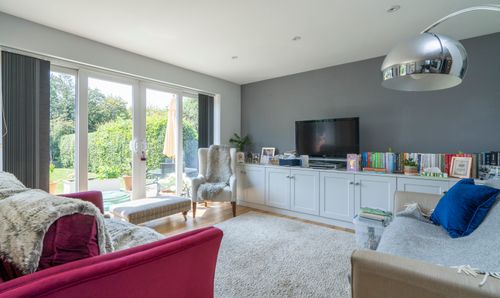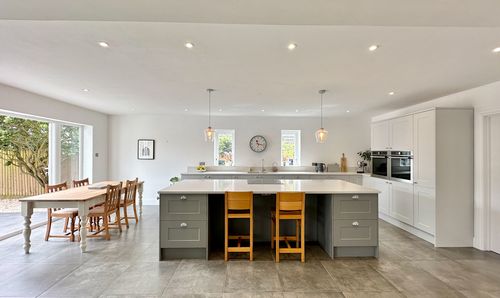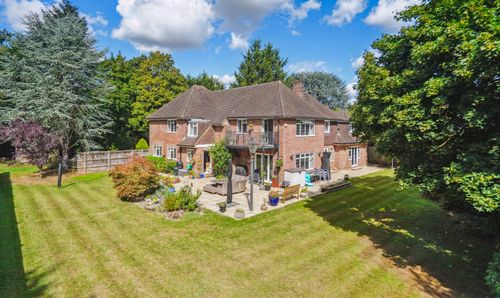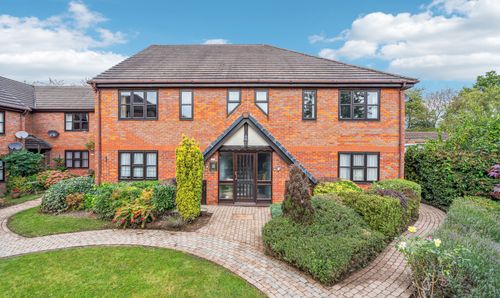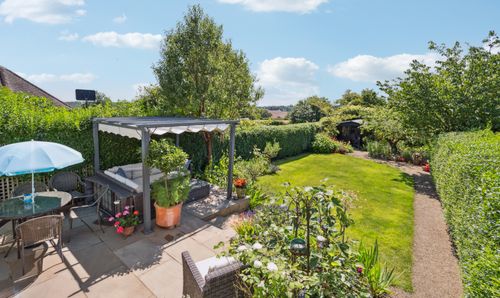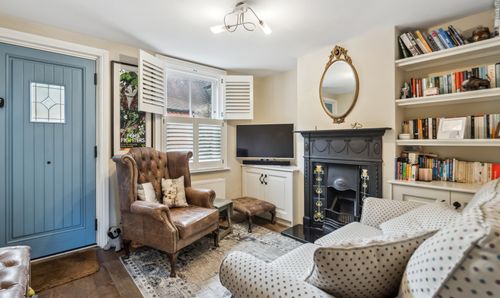3 Bedroom Apartment, St. Josephs Mews, Beaconsfield, HP9
St. Josephs Mews, Beaconsfield, HP9

Ashington Page
Ashington Page Estate Agents, 4 Burkes Parade
Description
A lovely well presented duplex apartment within a gated development that boasts a separate garage and off-street parking.
As you enter through the front door, you'll find yourself in the entrance hall, with stairs leading up to the first floor landing.
The large kitchen in this delightful apartment features a range of base and wall units, providing ample storage space. Integrated appliances include a dishwasher, fridge freezer, and a convenient double eye-level oven. There is a large larder cupboard to store your culinary essentials. There is also a water softener in an additional cupboard. The kitchen has French doors that open onto a balcony, offering a view of the communal gardens.
The living room is bathed in natural light, thanks to its dual aspect design. French doors lead out to the balcony, allowing you to enjoy the fresh air and beautiful surroundings. At the heart of the room, a gas fireplace with a wooden surround mantle creates a cosy and inviting atmosphere.
The principal suite comprises a dressing area and an en suite bathroom. The en suite bathroom features an enclosed shower cubicle, a panelled bath , a freestanding pedestal wash hand basin, a heated towel rail, and a WC. A downstairs cloakroom completes the accommodation on this level.
Ascending the stairs, you will discover an additional two double bedrooms, both with storage and a Jack and Jill bathroom.
Additionally, there is a useful walk-in loft area, providing even more storage.
Annual service charge £1740. Ground Rent £340
Leasehold 100 years remaining
Sat Nav HP9 1GA
Council tax G
EPC C
EPC Rating: C
Virtual Tour
https://media.guildproperty.co.uk/544261Key Features
- Walking distance to shops and station
- Large duplex apartment
- Private balcony
- Off-street parking
- Central gated community
Property Details
- Property type: Apartment
- Price Per Sq Foot: £406
- Approx Sq Feet: 1,970 sqft
- Property Age Bracket: 2000s
- Council Tax Band: G
- Tenure: Leasehold
- Lease Expiry: 27/07/2124
- Ground Rent: £340.00 per year
- Service Charge: £1,740.00 per year
Floorplans
Outside Spaces
Balcony
Parking Spaces
Garage
Capacity: N/A
Secure gated
Capacity: N/A
Allocated parking
Capacity: N/A
Location
Properties you may like
By Ashington Page



