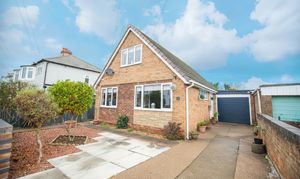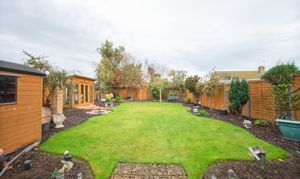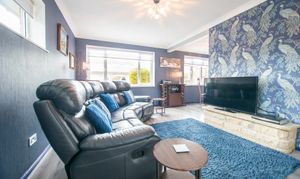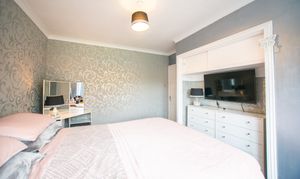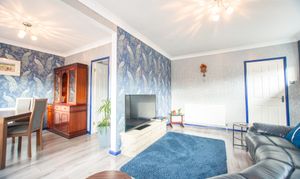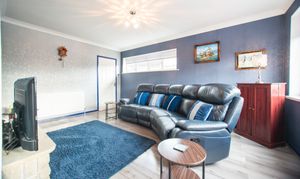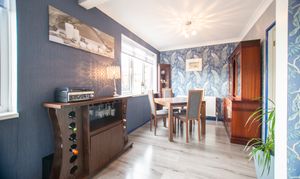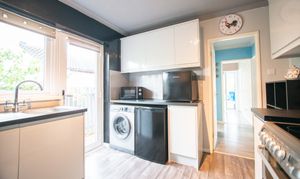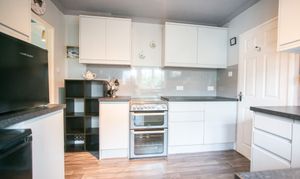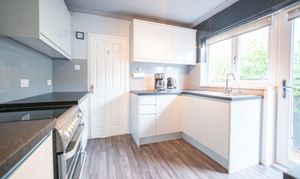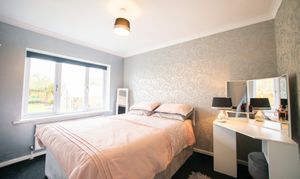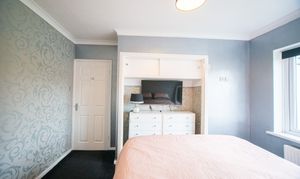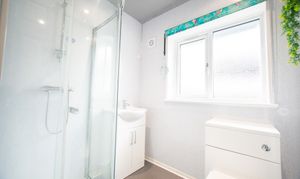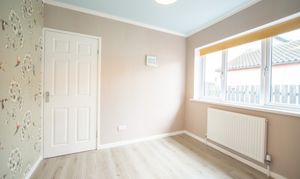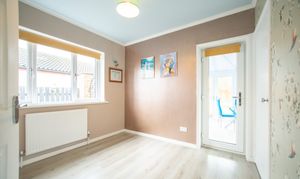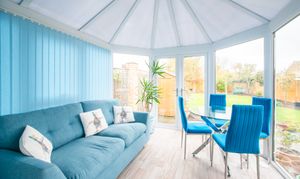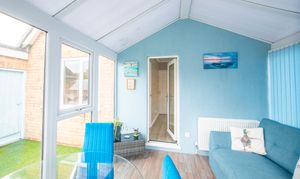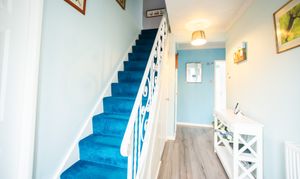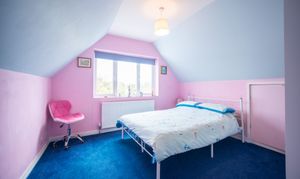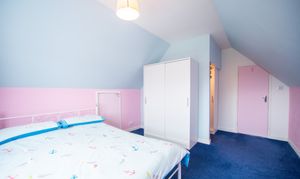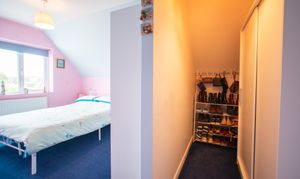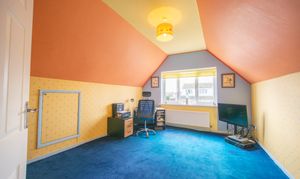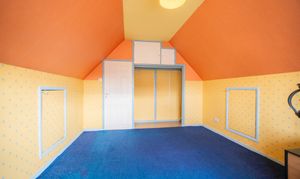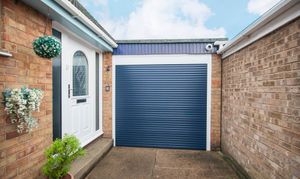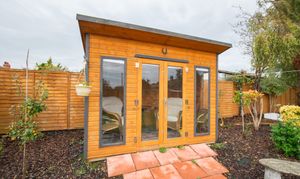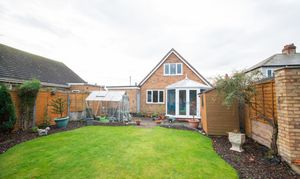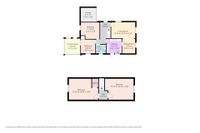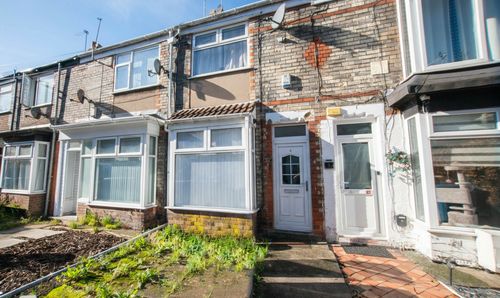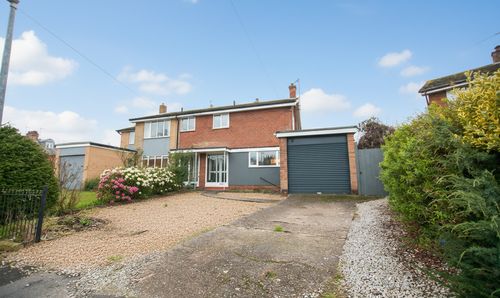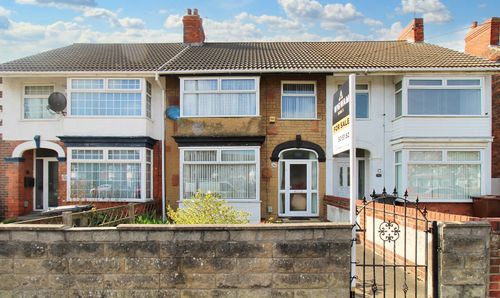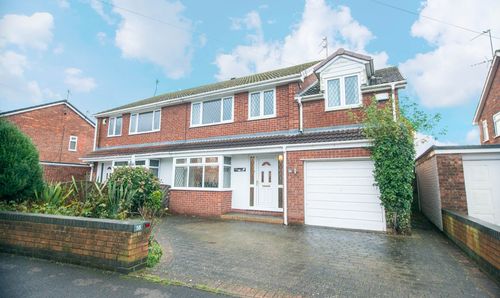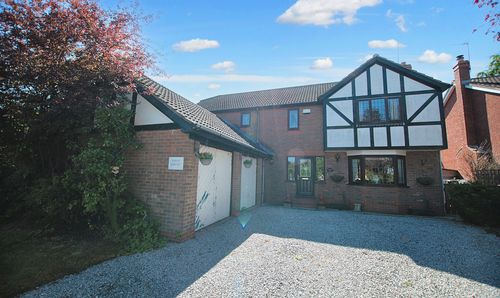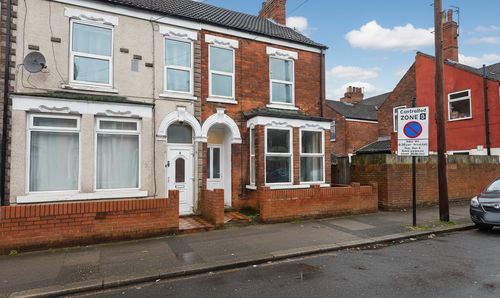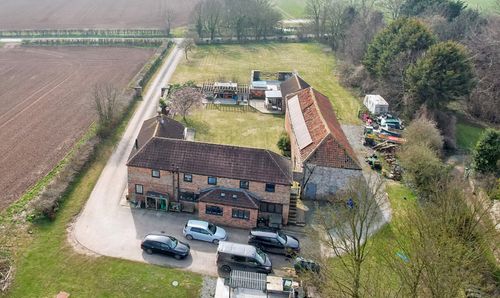Book a Viewing
To book a viewing for this property, please call Wigwam, on 01482505152.
To book a viewing for this property, please call Wigwam, on 01482505152.
4 Bedroom Detached Chalet Bungalow, Louville Avenue, Withernsea, HU19
Louville Avenue, Withernsea, HU19

Wigwam
Block A, Unit 7B, Flemingate, Beverley
Description
Guide price £240,000 - £260,00 - Discover this beautifully presented 4-bedroom detached chalet bungalow, situated in a sought-after location. Within walking distance of the sea front and local amenities, all whilst offering off-street parking along with the addition of a single garage with an electric roller shutter door.
Inside, you are greeted by an open-plan living room and dining room, designed to create a seamless flow, perfect for family time and entertaining guests. The 4 well-proportioned bedrooms offer a personal retreat, with the addition of the conservatory to help flood the property with natural light to create a warm ambience throughout.
Step outside to the private expansive garden of this property, featuring a picturesque summer house, complete with power, perfect on a large lawn, as well as a paved patio area, perfect for al fresco dining.
The property benefits from a 5-year-old boiler with annual service records, a complete electrical rewire, installation of CCTV and new UPVC windows and doors throughout.
This property truly is a rare opportunity in a fantastic location, ready to be your next home.
EPC Rating: E
Virtual Tour
Key Features
- 4 Bedroom detached chalet-style bungalow
- Off-street parking and single garage
- Large private garden with summer house, green house, and garden shed
- Open plan living room and dining room
- Close to sea front
- Complete electrical rewire and new UPVC windows and doors
- 5 year old boiler with annual service history
- Freehold property
Property Details
- Property type: Chalet Bungalow
- Property style: Detached
- Price Per Sq Foot: £256
- Approx Sq Feet: 936 sqft
- Plot Sq Feet: 5,737 sqft
- Property Age Bracket: 1960 - 1970
- Council Tax Band: C
Rooms
Living room
4.80m x 3.20m
With laminate flooring, open plan to dining room, radiator, aerial point, power points, and 2 windows.
View Living room PhotosDining room
2.60m x 2.90m
With laminate flooring, open plan to living room, power points, radiator, and large window.
View Dining room PhotosKitchen
3.00m x 2.90m
With vinyl flooring, dove grey handleless kitchen units, laminate worktops, sink and tap, free standing oven and hob, plumbing for washing machine, power points, and door to the side walk way.
View Kitchen PhotosBedroom 1
3.70m x 3.33m
With carpet, feature unit, aerial point, power points, radiator, and large window.
View Bedroom 1 PhotosBedroom 2
2.85m x 3.44m
With laminate flooring, built in wardrobe, door leading in to the conservatory, power points, radiator, and large window.
View Bedroom 2 PhotosConservatory
3.10m x 3.10m
With vinyl floor, French doors into the garden, floor to ceiling glass panelled side, poly-carbonate roof, internal door into the property, power points, aerial point, and radiator.
View Conservatory PhotosBathroom
2.00m x 1.70m
With vinyl flooring, shower cubicle, wash basin with vanity unit, W/C, heated towel rail, extractor fan, and large window.
View Bathroom PhotosHall
With laminate flooring, power points, telephone socket, radiator, door to the front of the property, and stairs to second floor.
View Hall PhotosBedroom 3
4.90m x 3.50m
With carpet, walk in wardrobe with lighting, access to eaves storage of room with lighting, power points, aerial point, radiator, and large window.
View Bedroom 3 PhotosBedroom 4
4.76m x 3.50m
With carpet, eaves storage on both sides of the room with lighting, power point, aerial point, high level storage cupboards, radiator, and large window.
View Bedroom 4 PhotosFloorplans
Outside Spaces
Garden
Large garden to the rear of the property with summer house, green house, and garden shed.
View PhotosParking Spaces
Driveway
Capacity: 3
Off-street parking to the front of the property.
Location
Properties you may like
By Wigwam
