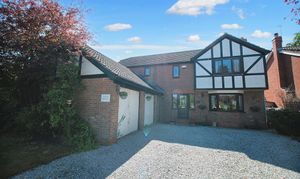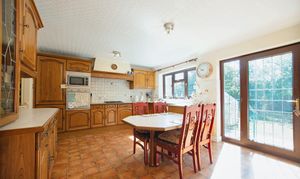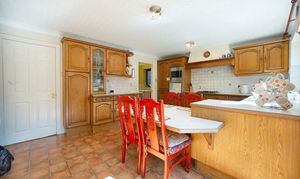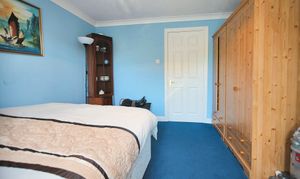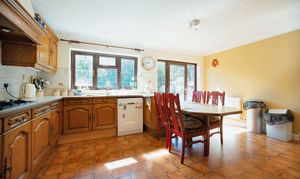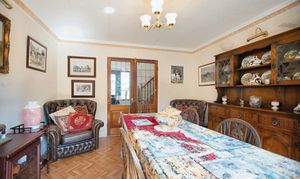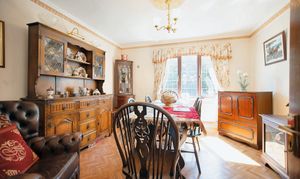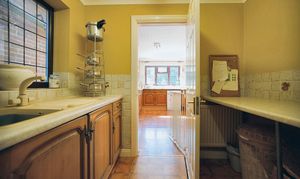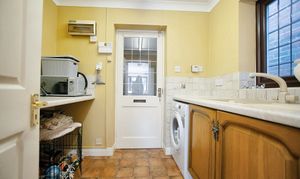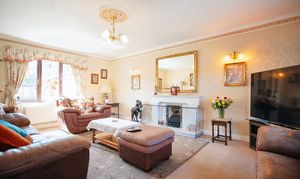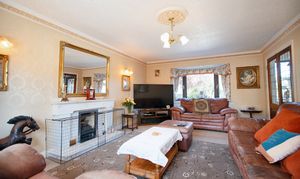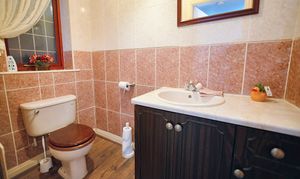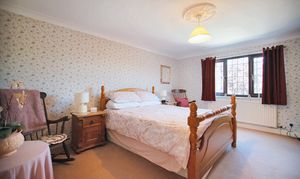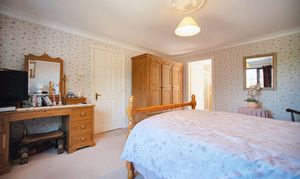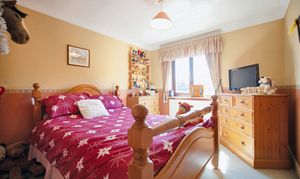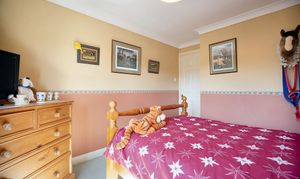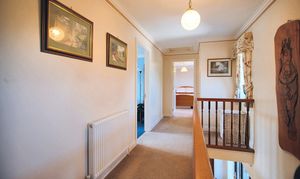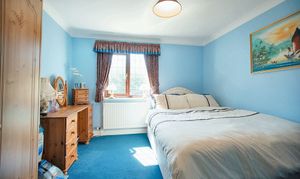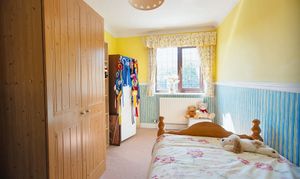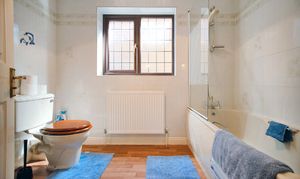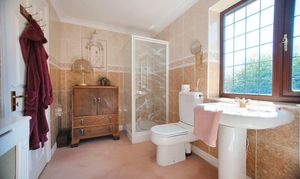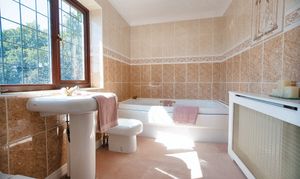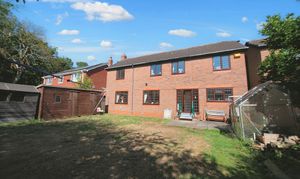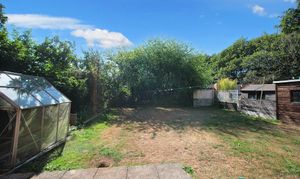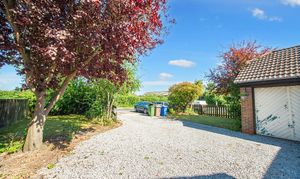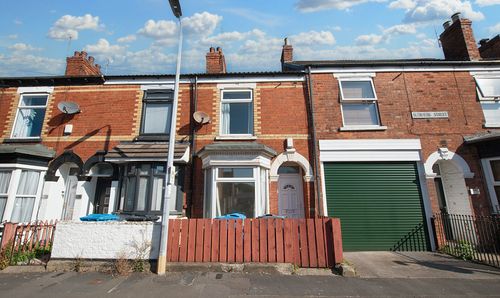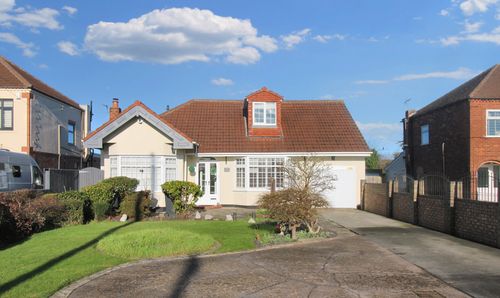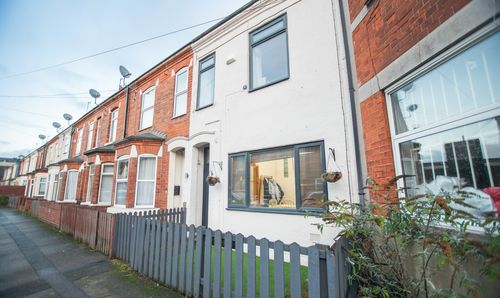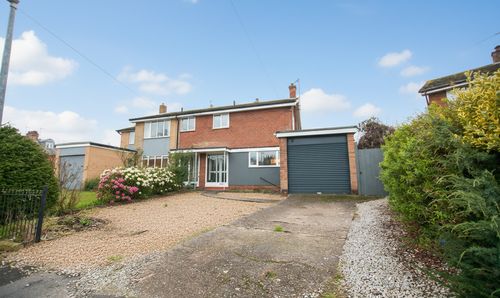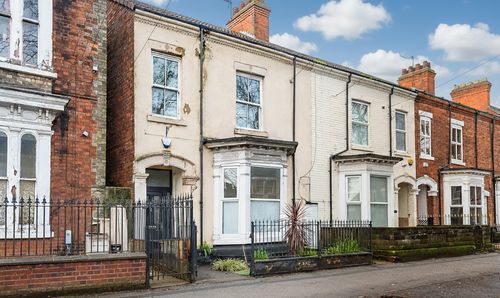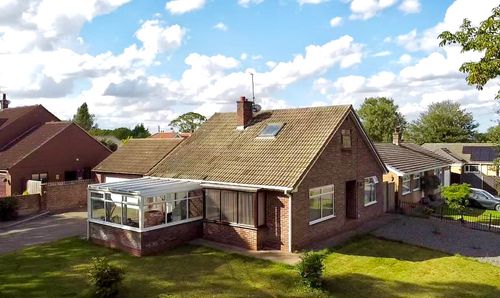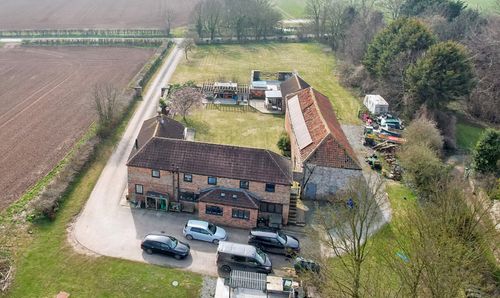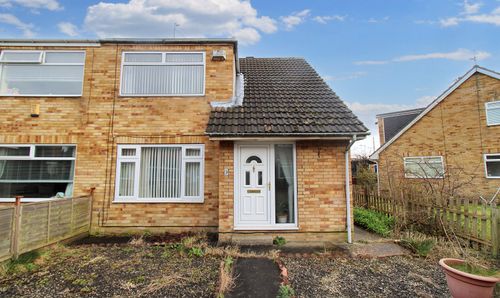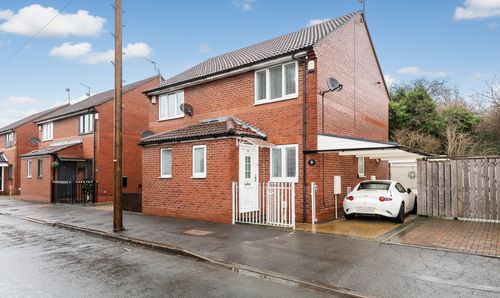Book a Viewing
To book a viewing for this property, please call Wigwam, on 01482505152.
To book a viewing for this property, please call Wigwam, on 01482505152.
4 Bedroom Detached House, Marsh Lane, Ryehill, HU12
Marsh Lane, Ryehill, HU12

Wigwam
Block A, Unit 7B, Flemingate, Beverley
Description
Discover Marsh House, a beautifully designed property offering expansive living spaces perfectly suited for modern family life. Thoughtfully laid out across two floors, this home provides both comfort and practicality, complemented by a double garage, driveway and a generous sized rear garden.
Step inside into a spacious hallway that sets the tone for the rest of the home. The ground floor flows effortlessly between versatile living areas. To one side, you'll find a well-proportioned kitchen, ideal for culinary pursuits. Next you will find a bright dining room, creating a wonderful space for family meals and entertaining. Adjacent to the dining room is a generously sized living room, offering ample space for relaxation and social gatherings. For added convenience, the ground floor also features a dedicated utility room, perfect for laundry and storage, alongside a practical downstairs WC.
Ascend to the first floor where a central landing provides access to the home's private quarters. This floor boasts four well-appointed bedrooms, offering flexibility for families, guests, or home office needs. The master bedroom is a highlight, featuring its own private en-suite bathroom, providing a secluded sanctuary. The three additional bedrooms are all generously sized, sharing access to a modern family bathroom.
The exterior features include a large double garage, a generously proportioned rear garden, and an expansive driveway with ample parking for numerous vehicles.
EPC Rating: D
Virtual Tour
https://www.madesnappy.co.uk/tour/1g44eg1edb2Key Features
- FANTASTIC FAMILY HOME
- DETACHED
- DOUBLE GARAGE
- 4 BEDROOMS
- 2 BATHROOMS
- 2 RECEPTION ROOMS
Property Details
- Property type: House
- Property style: Detached
- Price Per Sq Foot: £219
- Approx Sq Feet: 1,668 sqft
- Plot Sq Feet: 6,577 sqft
- Council Tax Band: E
Rooms
Entrance Hall
6.63m x 2.03m
With laminate flooring, radiator, stairs leading to the first floor, doors leading to the downstairs WC, kitchen/diner, dining room and lounge.
Living room
6.19m x 3.94m
With carpet flooring, double glazed windows, fireplace and radiators.
View Living room PhotosDining Room
3.66m x 3.51m
With laminate flooring, radiator and double glazed window.
View Dining Room PhotosDownstairs WC
2.04m x 1.14m
With laminate flooring, radiator, WC, double glazed window and wash hand vanity basin.
View Downstairs WC PhotosKitchen
3.69m x 4.86m
With laminate flooring, breakfast bar, hob, oven, extractor hood, sink/drainer, integrated microwave, laminate work surfaces, space for appliances, double glazed window, radiator and door leading to the rear garden.
View Kitchen PhotosUtility
2.03m x 2.32m
With laminate flooring, laminate work surfaces, radiator, double glazed window, sink/drainer, plumbing for washer/dryer and door leading to the garage.
View Utility PhotosBedroom 1
3.92m x 4.71m
With carpet flooring, radiator, double glazed window and door leading to the en-suite.
View Bedroom 1 PhotosEn-suite
3.96m x 1.89m
With carpet flooring, WC, shower cubicle, wash hand basin, bidet, bath tub, radiator and double glazed windows.
View En-suite PhotosBedroom 2
3.75m x 3.14m
With carpet flooring, radiator and double glazed window.
View Bedroom 2 PhotosBedroom 3
3.17m x 2.84m
With carpet flooring, radiator and double glazed window.
View Bedroom 3 PhotosBedroom 4
3.72m x 2.23m
With carpet flooring, radiator and double glazed window.
View Bedroom 4 PhotosBathroom
2.57m x 1.83m
With vinyl flooring, bath tub, shower attachment, radiator, double glazed window, WC and wash hand pedestal basin.
View Bathroom PhotosOutside
The exterior features include a large double garage, a generously proportioned rear garden, and an expansive driveway with ample parking for numerous vehicles.
View Outside PhotosFloorplans
Outside Spaces
Garden
Parking Spaces
Location
Properties you may like
By Wigwam
