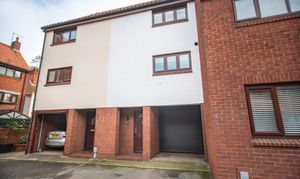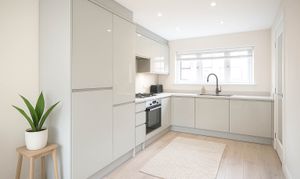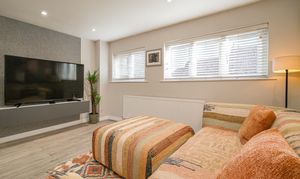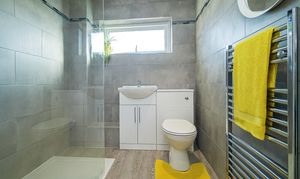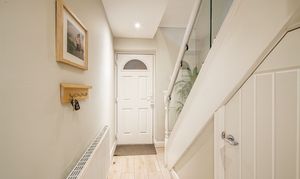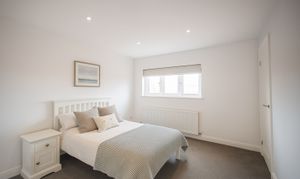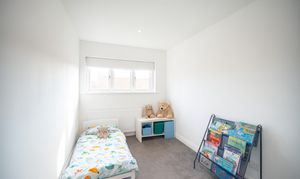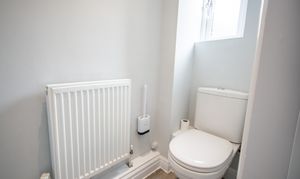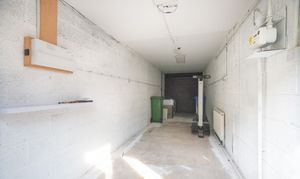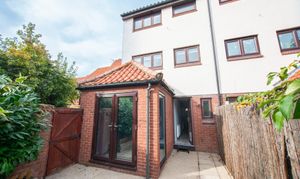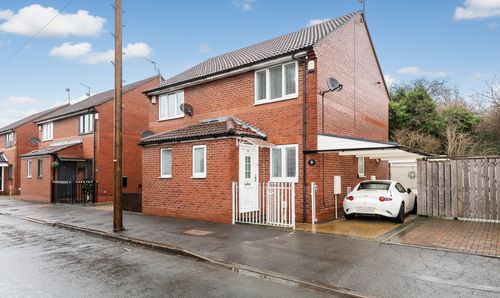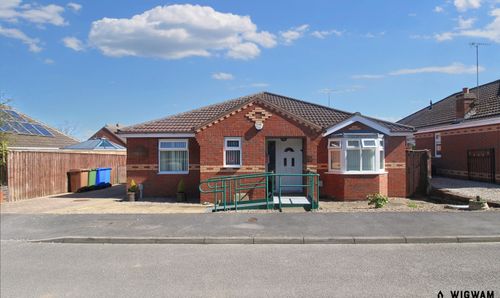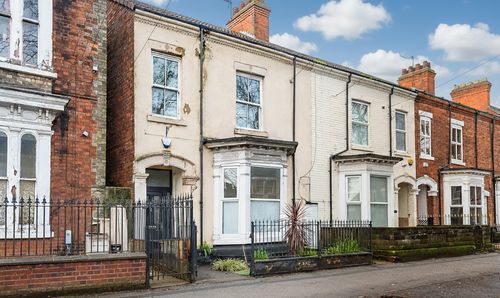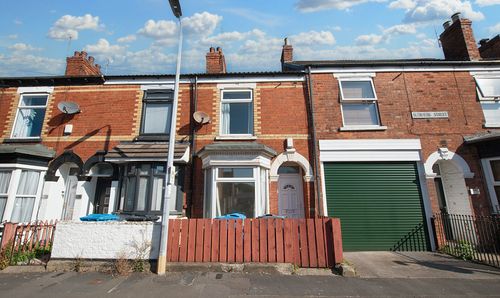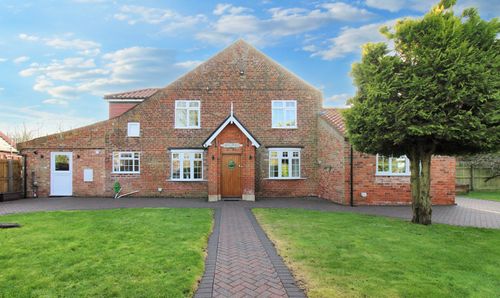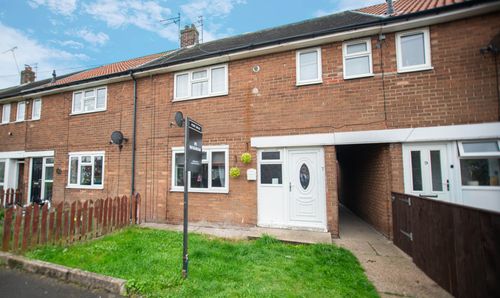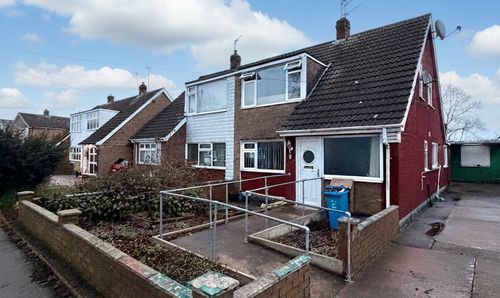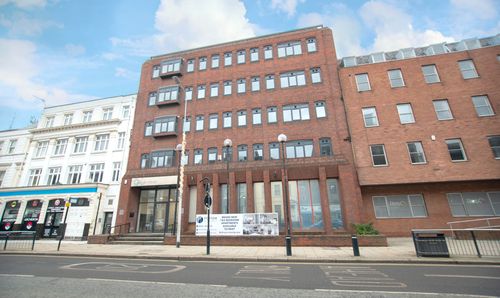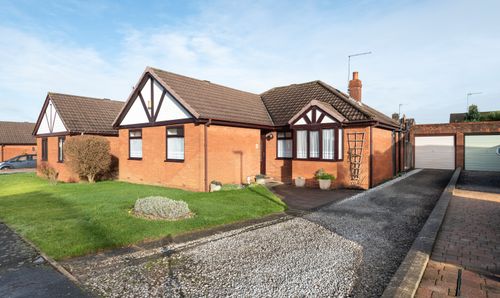Book a Viewing
To book a viewing for this property, please call Wigwam, on 01482505152.
To book a viewing for this property, please call Wigwam, on 01482505152.
2 Bedroom Terraced Town House, Globe Mews, Beverley, HU17
Globe Mews, Beverley, HU17

Wigwam
Block A, Unit 7B, Flemingate, Beverley
Description
Inviting offers between £250,000 and £270,000.
The property currently has a tenant in situ, and the monthly rent is £1,000 pcm. If you are interested in purchasing the property with vacant possession, please get in touch with the agent.
Nestled in a quiet cul-de-sac in the heart of Beverley, this beautifully presented 2-bedroom townhouse offers a high standard of living just a stone’s throw from all this historic market town has to offer.
On the ground floor, you will find a downstairs w/c and internal access to the large garage, which extends beyond the length of the property. The garage has an electric door to the front and French doors opening onto the courtyard at the rear. There is also both hot and cold water plumbing and heating. While this space could be used as additional parking for vehicles, potential buyers may wish to consider the feasibility of converting the garage into additional living space, depending on their needs.
The main living floor has a stylish open plan layout that seamlessly connects the spacious living area to the modern kitchen, equipped with state-of-the-art appliances, making it perfect for unwinding or entertaining friends.
The upper floor contains the property's two well-appointed bedrooms and a stunning bathroom with a walk-in shower. There is a fully boarded loft space above, too!
Externally, the property has a walled courtyard to the rear, and driveway parking to the front - something very rare in this development.
Fully renovated in 2020 including a rewire, new kitchen and new flooring throughout - viewing this one is an absolute must!
Disclaimer - some of the images have been altered by AI to give a representation of a furnished room.
EPC Rating: D
Key Features
- Central location
- Quiet cul-de-sac
- Off-street parking
- Large garage
- Recently renovated
- Enclosed rear courtyard
Property Details
- Property type: Town House
- Property style: Terraced
- Price Per Sq Foot: £318
- Approx Sq Feet: 786 sqft
- Plot Sq Feet: 797 sqft
- Council Tax Band: C
Rooms
Hall
6.80m x 1.70m
With laminate flooring, radiator, door to downstairs W/C and stairs.
View Hall PhotosBathroom
2.79m x 2.09m
With laminate flooring, tiled wall, walk in shower, toilet and wash basin with vanity unit.
View Bathroom PhotosGarage
8.70m x 2.70m
With hot and cold water feeds, electric door, power sockets and heating.
View Garage PhotosKitchen/lounge
4.42m x 7.51m
With laminate flooring, integrated oven/hob, dishwasher and fridge freezer. Also an extractor, sink and tap and large windows.
View Kitchen/lounge PhotosFloorplans
Outside Spaces
Parking Spaces
Location
Properties you may like
By Wigwam
