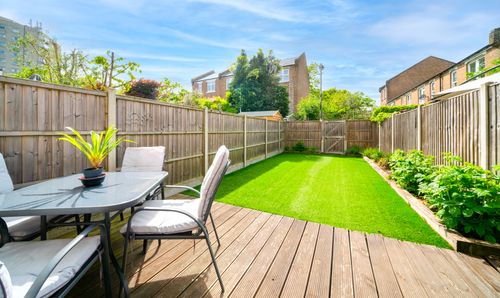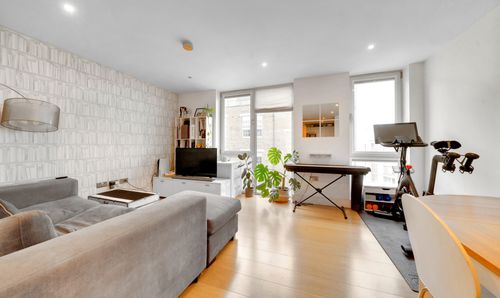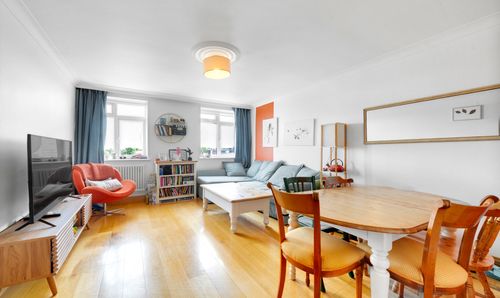4 Bedroom Terraced House, Clive Road, London, SE21
Clive Road, London, SE21
.png)
Joe Williams, Nested Partner
Fora, 9 Dallington Street, London
Description
This impressive freehold terraced house is of modern architecture over 3 floors, offering a spacious and comfortable living environment. The property features 3 double bedrooms, a versatile 4th bedroom/study, and a wonderfully sunny 34' garden with a decked area and a desirable south-westerly aspect. The sizeable kitchen/dining room provides direct access to the garden, perfect for entertaining indoors or al fresco. The first-floor reception room offers lovely garden views. With ample storage on each floor as well as a loft, this property offers practicality without compromising style. The house offers a total of 1130 square feet (105 square metres) of internal space, and freely accessible on-street parking.
The house is situated in proximity to West Norwood, Sydenham Hill, and Gipsy Hill stations, as well as the vibrant neighbourhoods of West Dulwich and Dulwich Village. This home offers easy access to a variety of local shops and restaurants in nearby Park Hall Road and Gipsy Road. There is a selection of superb schools nearby, both state and independent, and the green spaces of Norwood Park and Dulwich Park are both within walking distance.
EPC Rating: C
Virtual Tour
https://my.matterport.com/show/?m=KoUqAmaY3m2Key Features
- Modern freehold terraced townhouse over 3 floors
- 3 double bedrooms plus 4th bedroom / study
- Wonderfully sunny 34' garden with decked area and a south-westerly aspect
- Sizeable and stylish kitchen / dining room, with direct access to the garden
- First floor reception room with views into the garden
- A large volume of storage throughout the house, including a loft
- Close to a variety of outstanding local schools
- 1130 square feet (105 square metres) overall internal space
- On-street parking is freely available
- West Norwood, Sydenham Hill and Gipsy Hill stations are all accessible
Property Details
- Property type: House
- Price Per Sq Foot: £619
- Approx Sq Feet: 1,130 sqft
- Plot Sq Feet: 1,033 sqft
- Property Age Bracket: 1970 - 1990
- Council Tax Band: D
Floorplans
Outside Spaces
Rear Garden
10.50m x 4.05m
Wonderfully bright 34' rear garden with decked area and south-westerly aspect
View PhotosParking Spaces
On street
Capacity: 1
Freely available on-street parking
Location
Properties you may like
By Joe Williams, Nested Partner























