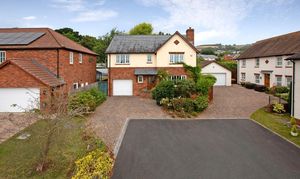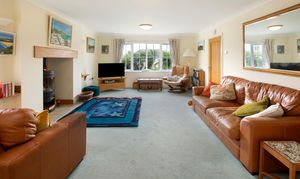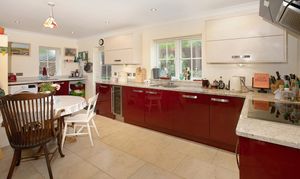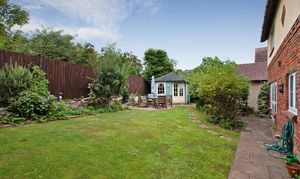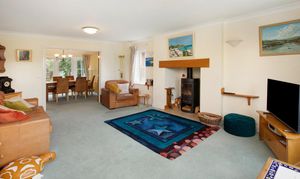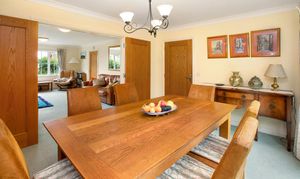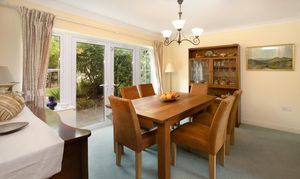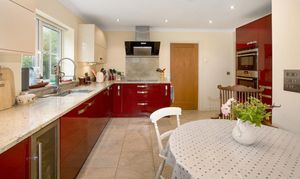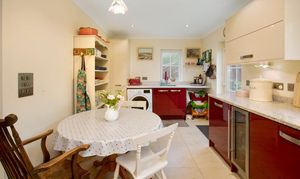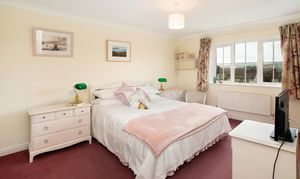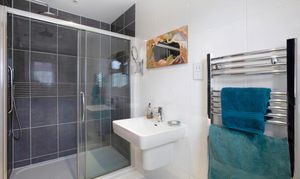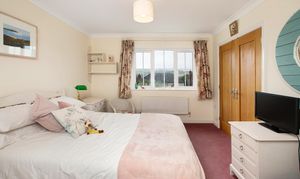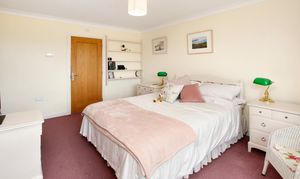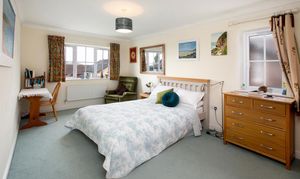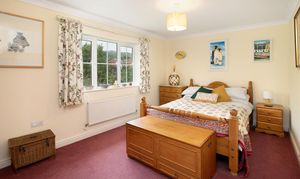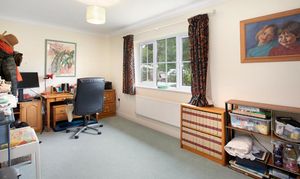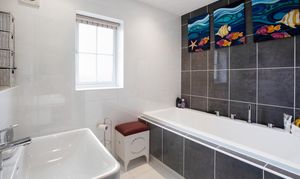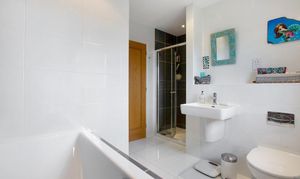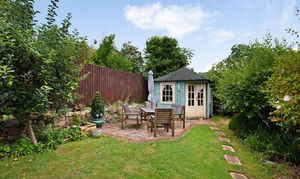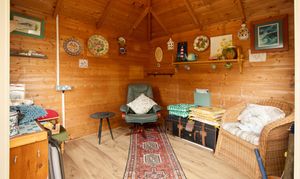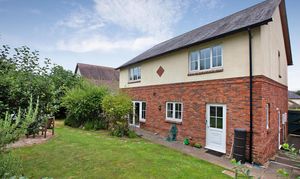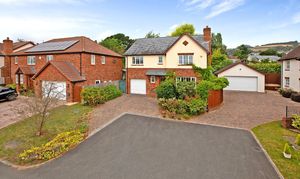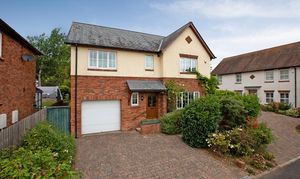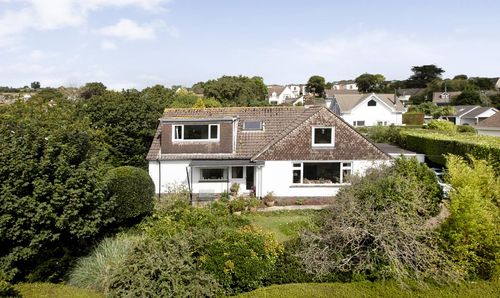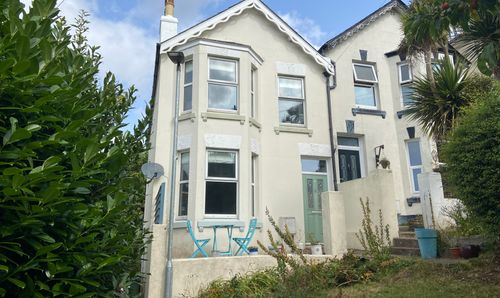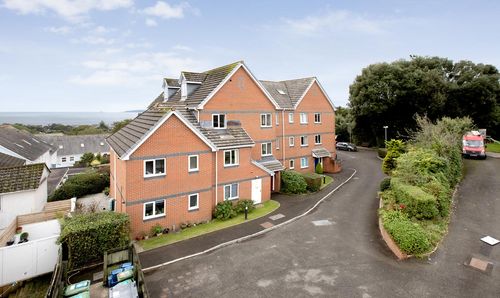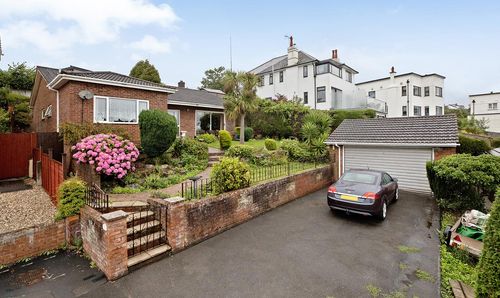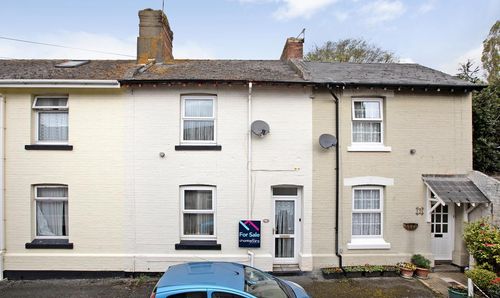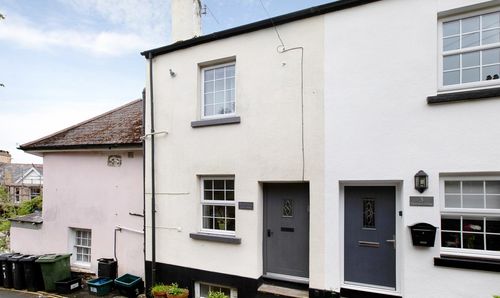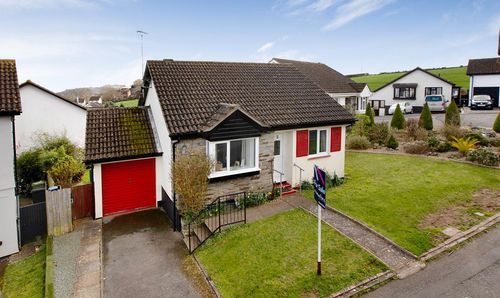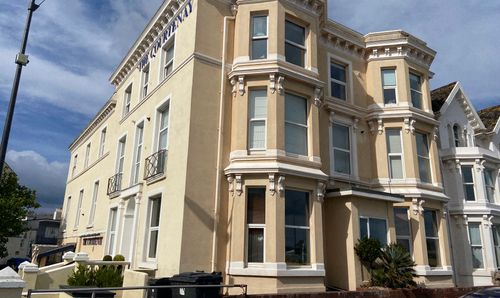Book a Viewing
Online bookings for viewings on this property are currently disabled. Please call the office to arrange.
To book a viewing on this property, please call Chamberlains, on 01626 815815.
4 Bedroom Detached House, Great Park Close, Bishopsteignton, TQ14
Great Park Close, Bishopsteignton, TQ14

Chamberlains
Chamberlains, 6 Wellington Street
Description
This superb modern detached family home sits in a favoured position in the popular estuary village of Bishopsteignton and provides spacious and light accommodation. The ground floor enjoys electric underfloor heating and there is gas central heating. The driveway provides ample parking in addition to the garage and there is a pretty and very private enclosed rear garden with summerhouse. Great Park Close is an exclusive cul-de-sac of houses built by Heritage Homes, a level walk to bus stops and within 10 minutes of estuary walks.
Stepping into the entrance hallway, an attractive oak wood turning staircase rises to the first floor and there are doors off to the downstairs WC, living room and kitchen.
The living room is lovely and bright with a window overlooking the front and a further obscure glazed window to the side. A stylish fireplace with hearth and wood mantle houses a log burner making this a cosy and inviting space.
Beautiful oak doors divide the dining area, allowing either a large open plan lounge/diner or the option to create a separate dining space for entertaining. The bright dining area has a door through to the kitchen and French doors to the rear garden.
The generous kitchen/breakfast room with ceiling spotlights has a window overlooking the very private rear garden and is fitted with stylish high gloss wall and base units incorporating drawer space with worktop and matching upstand. There is an undermount sink with groove cut drainer, integrated electric oven and microwave, electric hob with extractor over, integrated dishwasher, integrated larder fridge, integrated under counter freezer and integral drinks fridge. The room affords ample space for a table and chairs and there is a useful utility area to one end providing plumbing and space for a washing machine, an additional sink and space for further appliances. A glazed door leads out to the rear garden.
Ascending the stairs to the spacious landing, there is access to the loft space, a large airing cupboard with light also housing the hot water cylinder and doors off to the bedrooms and bathroom.
The master bedroom has built in storage with hanging and shelving and overlooks the front of the property with lovely views towards the rolling hills of Shaldon with estuary peeps. A door opens to the fully tiled en suite shower room fitted with ceiling spotlights with a large shower cubicle with rainfall shower and hand held attachment, bidet, concealed cistern WC and wall hung wash basin. There is an obscure glazed window, extractor and shaver point.
Another large bedroom overlooks the front, again with large built in storage and views of the hills across Shaldon with estuary peeps.
Two further bedrooms overlook the rear garden towards the Vineyard, one of which benefits from built in storage.
The family bathroom comprises double ended bath, separate shower cubicle, concealed cistern WC and wall hung wash hand basin. There is an obscure glazed window to the front, extractor and shaver point.
Tenure: Freehold
Council Tax Band F: £3,395.11 per year
Mains Services: Gas, Electric & Water
Broadband Speed - Ultrafast 1000 Mbps (According to OFCOM)
There is a covenant to say that this property can not be used as a business and therefore not holiday let.
MEASUREMENTS: Lounge 18’ 1” x 13’ 8” (5.52m x 4.17m), Dining Room 13’ 1” x 10’ 4” (3,99m x 3.15m), Kitchen/Dining Room 18’ 6” x 12’ 7” (5.63m x 3.85m), Bedroom 14’ 4” x 13’ 1” (4.37m x 3.96m), En Suite 10’ 3” x 4’ 6” (3.12m x 1.37m), Bedroom 13’ 1” x 9’ 8” (3.98m x 2.94m), Bedroom 18’ 5” x 10’ 1” (5.61m x 3.07m), Bedroom 16’ 6” x 8’ 8” (5.04m x 2.63m), Bathroom 10’ 8” x 9’ (3.26m x 2.75m), Garage 18’ 4” x 10’ 1” (5.59m x 3.07m)
EPC Rating: C
Virtual Tour
Key Features
- Detached House
- Sought After Village Location
- Large Bright Lounge/Diner
- Large Kitchen/Breakfast Room
- Master Bedroom En Suite
- Estuary Views From Some Rooms
- Enclosed & Private Rear Garden
- Driveway & Garage
- No Chain
Property Details
- Property type: House
- Property Age Bracket: 2010s
- Council Tax Band: F
Floorplans
Outside Spaces
Front Garden
The front of the property has a paved driveway leading to the garage. A path runs across the front of the property screened by established hedges and planting to an extremely private and enclosed paved seating area. A path with gate to the other side of the property accesses the courtesy door through to the garage and the rear garden.
Rear Garden
The rear garden has a path the width of the property with stepping stones placed on the good size lawn to the summerhouse and there is a paved area for garden furniture. Pretty raised stone beds wrap around the lawn and the garden is extremely private with fence boundary. There is an outside tap, outside lighting and outside electric point.
Parking Spaces
Driveway
Capacity: 3
Driveway parking for three vehicles.
Garage
Capacity: 1
Garage with electric up and over door and light and power. Fitted workbench with vice. The Glow Worm boiler is mounted on the wall. A courtesy door leads out to the side of the property.
Location
Bishopsteignton is a highly desirable estuary village with an excellent community feel. The village has many local amenities including a primary school, two pubs, churches, a pharmacy, a local brewery, post office, general stores and a small hotel. The market town of Newton Abbot is accessible within approximately 4 miles to the west and offers further amenities including schooling, shopping and leisure facilities. The coastal town of Teignmouth is approximately 2 miles to the east and once again offers schooling, shops and also sandy beaches with a pier and an 18-hole golf course. Mainline rail services are available in both Newton Abbot and Teignmouth. The A380 dual carriageway linking Torbay to the south with Exeter and the M5 to the north is accessible within approximately 2 miles of the village.
Properties you may like
By Chamberlains
