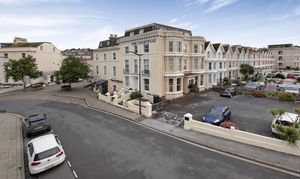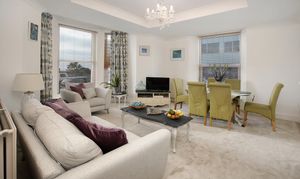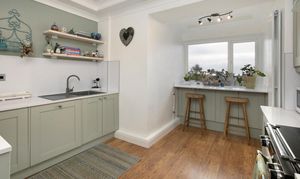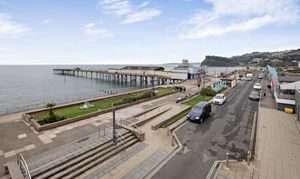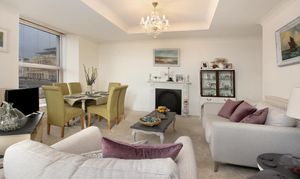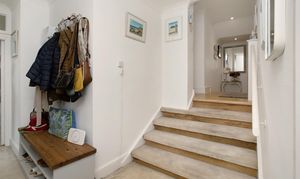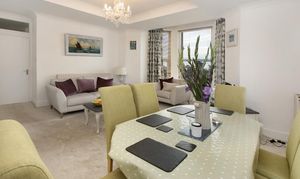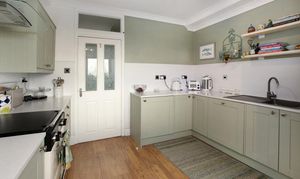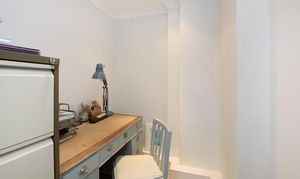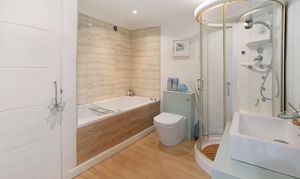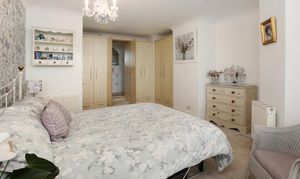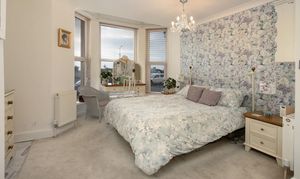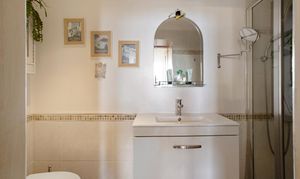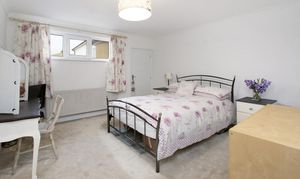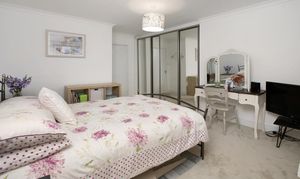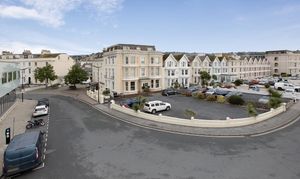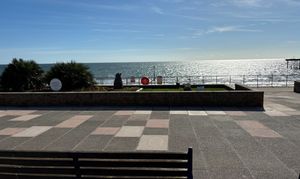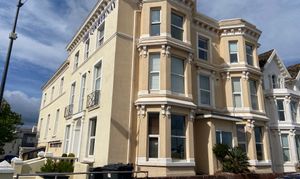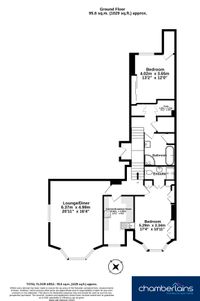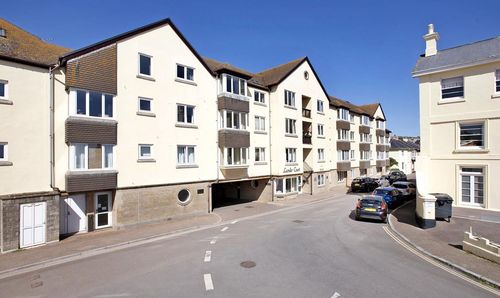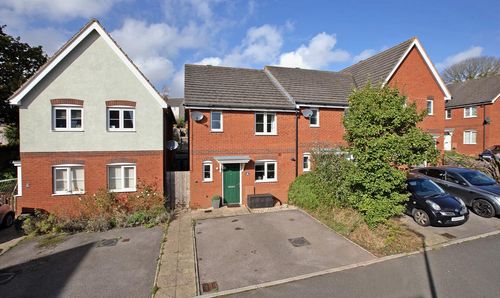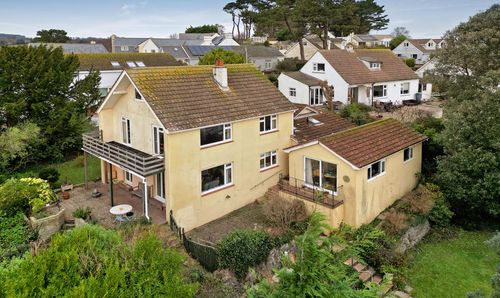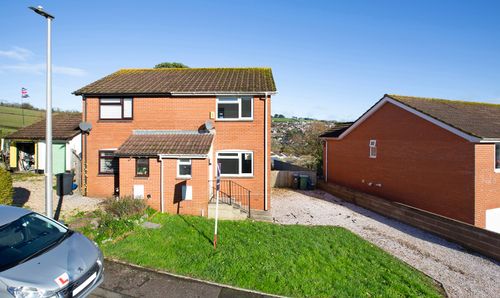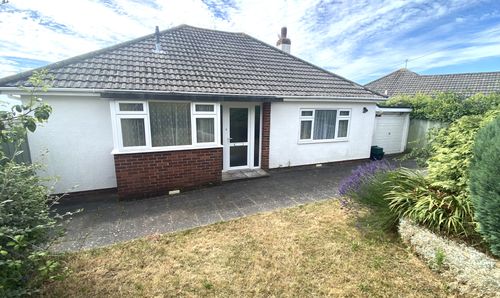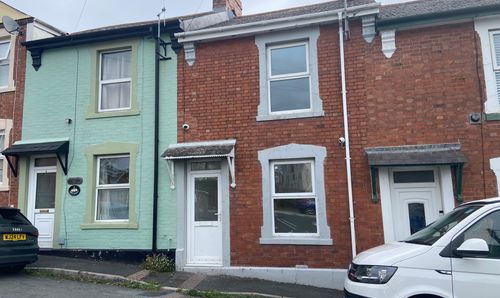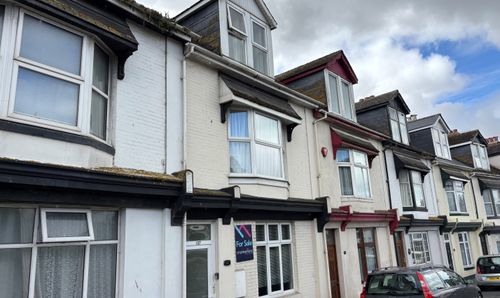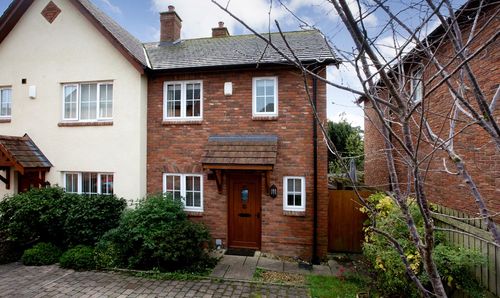Book a Viewing
To book a viewing for this property, please call Chamberlains, on 01626 815815.
To book a viewing for this property, please call Chamberlains, on 01626 815815.
2 Bedroom Apartment, Courtenay Place, Teignmouth, TQ14
Courtenay Place, Teignmouth, TQ14

Chamberlains
Chamberlains, 6 Wellington Street
Description
This elegant converted entrance level apartment is deceptively generous in size and sits in an enviable position on Teignmouth's Promenade with beautiful sea views from the front with two big bay windows to enjoy the fantastic views. With the added benefit of allocated parking, everything you need is on the doorstep with Teignmouth's range of cafe's, shops and glorious beaches.
Stepping into the building through the well maintained main communal entrance, there is an intercom entry system, mail boxes for each apartment and a few stairs leading to the front door of No.1 at entrance level.
Stepping into the entrance of the apartment there are ceiling spotlights, an intercom entry receiver and a few stairs lead down to the front aspect of the apartment with a further few stairs the other side of the entrance hallway to the rear of the apartment.
Heading from the hallway down to the front facing accommodation of the apartment, there is a beautiful bright and good sized living room with fantastic bay window looking directly over The Promenade and out to sea. A further uPVC double glazed window overlooks the side towards The Den and the town. This room has a feature fire surround and boasts a beautiful bespoke recessed ceiling created to house a ceiling fan beautifully suited to the room.
The kitchen, again at the front of the apartment, has a uPVC double glazed window with a breakfast bar in front of the window to afford the same wonderful view. The kitchen has been recently re-fitted with lovely sage green units with white work tops and matching splashbacks with slight sparkles in and there is a space for cooker with cooker hood over, integrated fridge, freezer and dishwasher and a single bowl sink unit with drainer
The master bedroom to the front, with a large bay window, overlooks The Promenade with views far out to sea. There is plentiful built in storage including hanging and shelving and drawer space. One of the wardrobes opens to reveal a fantastic and very cleverly designed en suite shower room. This concealed en suite comprises shower cubicle with power shower, wash hand basin within vanity unit with storage and mirror above, low level dual flush WC, heated ladder towel rail and extractor.
Heading back to the entrance hallway and taking the few stairs to the rear aspect of the apartment, there is a good sized area with ceiling spotlights and a very large storage cupboard with shelving and a further storage cupboard with shelving.
A door opens into a further additional good sized space which could be utilised for a number of uses such as study/office/hobbies room etc.
The generous bathroom comprises whirlpool bath, wash hand basin in vanity unit with storage below, concealed cistern low level dual flush WC and shower cubicle incorporating a steam shower. There is a ladder radiator, extractor and a utility cupboard with plumbing for a washing machine.
The second very good sized bedroom sits at the rear aspect of the apartment with a high window to The Triangle. There is plentiful built in storage with mirror fronted wardrobes. A door leads through to a really useful walk in storage area/shed with shelving which also houses the boiler.
There is uPVC double glazing and gas central heating with a new boiler in January 2024.
Council Tax Band D - £2,587.36 per year
Tenure - Leasehold
Service Charge - Total paid in 2024 was £1085.72 to inc ground rent (£25) and insurance.
Length of lease - 149 years remaining
Mains Services - Gas, Electric and Water
Broadband- Ultrafast 1000 Mbps (According to OFCOM)
MEASUREMENTS Living Room 20' 11" x 16' 4" (6.37m x 4.99m), Bedroom 17' 4" x 10' 11" (5.29m x 3.34m), Bedroom 13' 2" x 12' (4.02m x 3.65m), Study 4' 11" x 4' 5" (1.5m x 1.35m)
EPC Rating: D
Virtual Tour
Key Features
- Sea Front Apartment with Two Double Bedrooms
- Ground Floor Entrance Level
- Living Room with Double Aspect & Bay Window with Sea Views
- Newly Fitted Kitchen With Sea Views Across Promenade
- Master Bedroom with Bay Window, Sea Views & En Suite
- Split Level Hallway with Study Area and Good Storage
- Luxury Bathroom with Whirlpool Bath & Steam Shower Cubicle
- Allocated and Visitors Parking Spaces
- EPC - D
Property Details
- Property type: Apartment
- Price Per Sq Foot: £379
- Approx Sq Feet: 1,029 sqft
- Property Age Bracket: Victorian (1830 - 1901)
- Council Tax Band: D
- Tenure: Leasehold
- Lease Expiry: -
- Ground Rent: £25.00 per year
- Service Charge: £1,035.72 per year
Floorplans
Outside Spaces
Communal Garden
There is a small communal sitting out area with two benches that the residents can enjoy. This apartment could not be better placed otherwise to enjoy the fantastic beaches and Teignmouth's amenities, sitting directly on The Promenade with a level stroll to the town less than a minute away.
Parking Spaces
Allocated parking
Capacity: 1
There is an allocated parking space directly outside this apartment within the car park area and visitors parking and there is an outside tap belonging to the apartment for watering potted plants/car washing.
Location
Courtenay Place sits directly opposite Teignmouth's promenade. Teignmouth is a popular seaside resort on a stretch of red sandstone along the South Devon Coast. It is a coastal town that has a historic port and working harbour, with a Victorian Pier and promenade. There are sandy sea and river beaches excellent for sailing and water sports with two sailing clubs and a diving school. Teignmouth has a comprehensive range of facilities including supermarkets, local independent shops, a selection of bars and restaurants, a small hospital, the Den with a Green Flag Awarded children's play park and both state & independent schools.
Properties you may like
By Chamberlains
