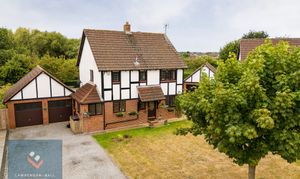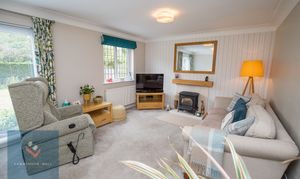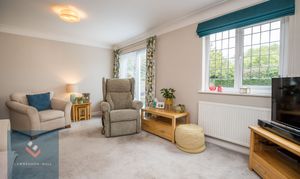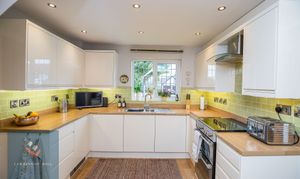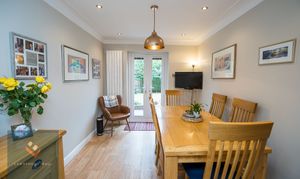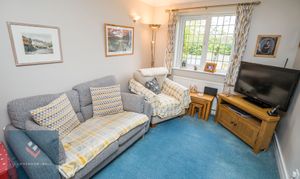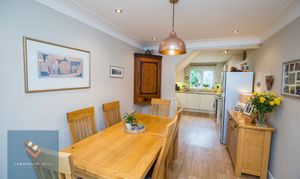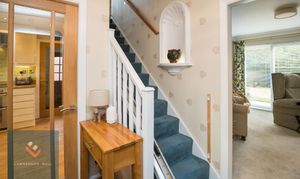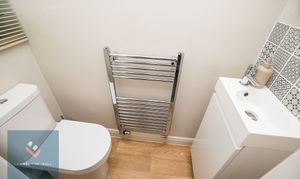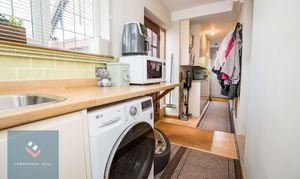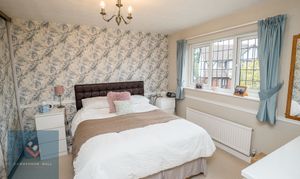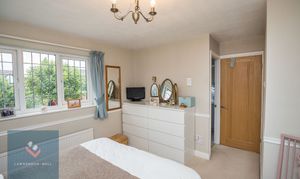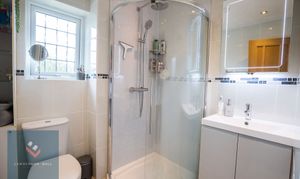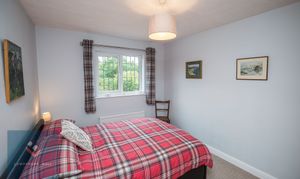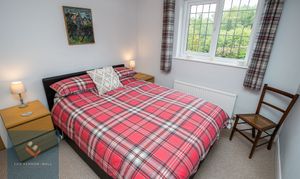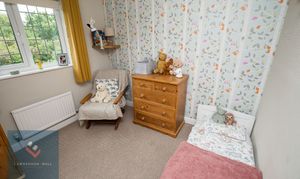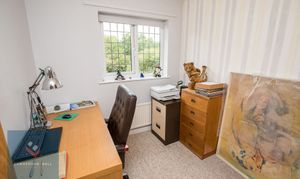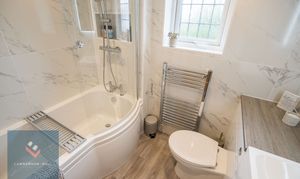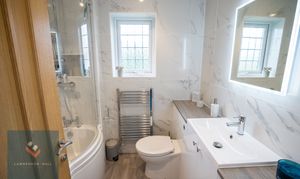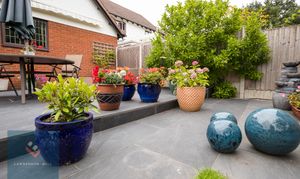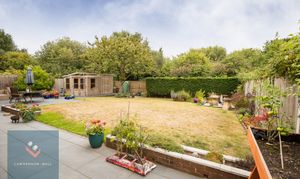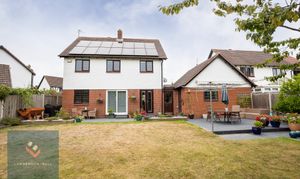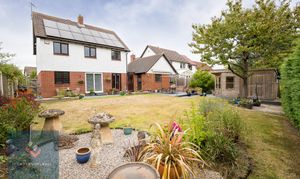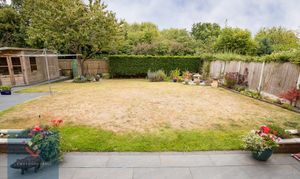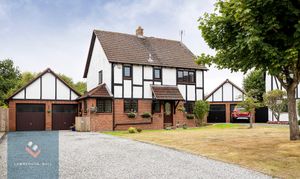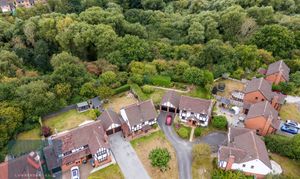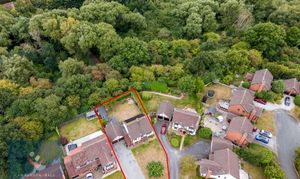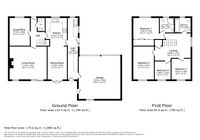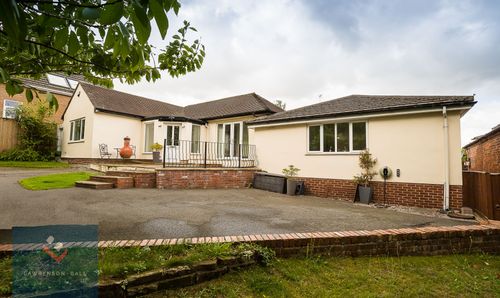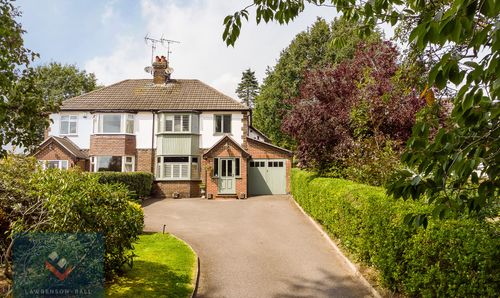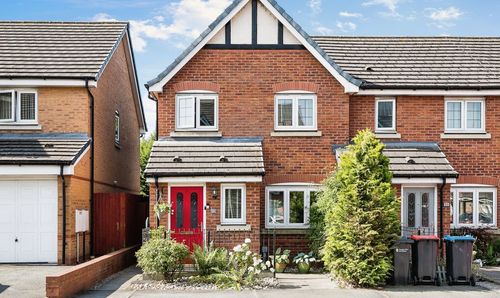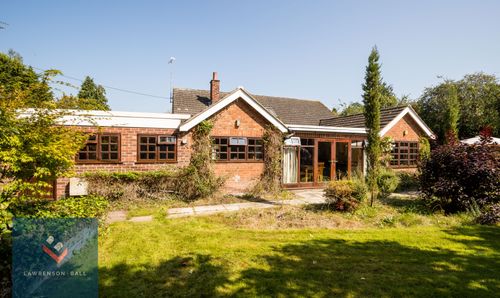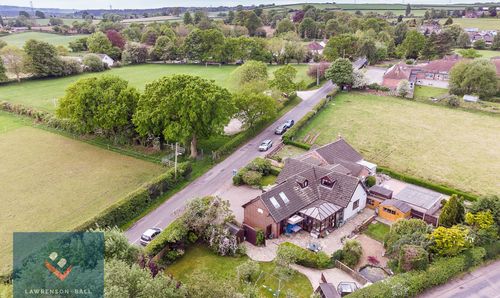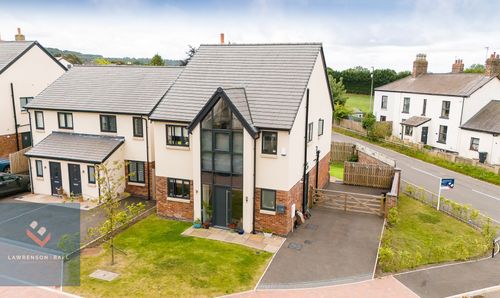Book a Viewing
To book a viewing for this property, please call Lawrenson Ball Independent Estate Agents, on 01829 630011.
To book a viewing for this property, please call Lawrenson Ball Independent Estate Agents, on 01829 630011.
4 Bedroom Detached House, Tudor Way, Great Boughton, CH3
Tudor Way, Great Boughton, CH3

Lawrenson Ball Independent Estate Agents
Kelsall Hall Hall Lane, Kelsall
Description
This delightful detached family home is located in a wonderful position on a quiet residential road close to local amenities and backing on to Caldy Valley Nature Park, which gives the rear garden a very high degree of privacy. The well presented and maintained accommodation on offer briefly comprises; hallway, living room, snug/office, dining room, kitchen, utility room, ground floor WC, four bedrooms, en-suite shower room and family bathroom. There is also a large double garage. Externally there are good size gardens to the front and rear and a driveway providing off road parking for multiple vehicles. The property is double glazed throughout, warmed by gas fired central heating and has solar panels which can convert the sun’s power into electrical power which will reduce the amount of energy bought from the National Grid and, therefore, reduce your energy bills! This superb family home is a must see for anyone looking for a good size four bedroom home in a great location with a large private garden.
Virtual Tour
https://my.matterport.com/show/?m=SJSCdYpZVojKey Features
- Detached Family Home
- Four Bedrooms
- Living Room, Dining Room and Snug/Office
- Bathroom, En-Suite Shower Room and Ground Floor WC
- Kitchen and Utility Room
- Very Large Driveway and Double Garage
- Large and Very Private South Facing Rear Garden
- Backing on to Caldy Valley Nature Park
- Solar Panels, Double Glazing and Gas Central Heating
- Quiet Yet Very Convenient Location
Property Details
- Property type: House
- Price Per Sq Foot: £370
- Approx Sq Feet: 1,485 sqft
- Plot Sq Feet: 6,964 sqft
- Council Tax Band: F
Rooms
Hallway
A bright and spacious L-shaped hallway. Stairs leading to the first floor. Radiator. Double glazed door to front.
View Hallway PhotosGround Floor WC
Modern white suite with low level WC and wash hand basin set into vanity unit with storage cupboard. Heated towel rail. Double glazed window to front.
View Ground Floor WC PhotosSnug/Office
Currently used as a second sitting room or snug, this room could also be a large office or play room. Double glazed window to front. Radiator.
View Snug/Office PhotosLiving Room
This large and bright room is flooded with natural light thanks to the double glazed window and double glazed sliding patio doors opening out onto the rear garden. Radiator. Log burner style gas fire.
View Living Room PhotosKitchen
Fitted with a modern white high gloss kitchen of wall and base units with work surface over. One and a half bowl sink drainer unit. Integrated dishwasher. Space and provision for freestanding dual fuel cooker with extractor hood over. Space for freestanding fridge/freezer. Double glazed window to front.
View Kitchen PhotosDining Room
Another bright reception room with double glazed French doors opening out onto the rear garden. Contemporary vertical radiator.
View Dining Room PhotosUtility Room
Fitted with wall and base units with work surface over. Two and a half bowl sink unit. Plumbing and space for washing machine and tumble dryer. Double glazed windows to front and side. Radiator. Door leading outside to driveway at the front and also to the rear garden. Access door through to double garage.
View Utility Room PhotosLanding
Airing cupboard housing combination gas boiler. Loft access. Double glazed window to side.
Bedroom One
A good size double bedroom with full width built in wardrobes. Double glazed window to front. Radiator.
View Bedroom One PhotosEn-Suite Shower Room
Fitted with a modern white suite comprising low level WC, corner shower cubicle and wash hand basin set into vanity unit with storage below. Double glazed window to front. Heated towel rail.
View En-Suite Shower Room PhotosBedroom Two
Another good size double bedroom with fitted wardrobe. Double glazed window to rear. Radiator.
View Bedroom Two PhotosBathroom
Fitted with a modern white bathroom suite comprising low level WC, panel P-shaped bath with shower over, wash hand basin set into vanity unit with storage cupboard below. Double glazed window to front. Heated towel rail.
View Bathroom PhotosFloorplans
Outside Spaces
Front Garden
To the front of the property is a large lawned garden. There is also a very large driveway providing off road parking for multiple vehicles and leading to the double garage.
Rear Garden
The large and very private South facing garden is mainly laid to lawn and has a paved patio area which is ideal for al fresco dining. There is also a summerhouse with light and power which has two storage sheds attached to the rear. The garden is bordered by timber panel fencing and has a side access gate leading to the front of the property.
View PhotosParking Spaces
Driveway
Capacity: 6
Large driveway providing off road parking for multiple vehicles and leading to the double garage.
Garage
Capacity: 2
Large double garage with light and power. Two up and over doors to front.
Location
Great Boughton has a large number of local amenities including small independent shops, large supermarkets, pubs and restaurants. There are also a number of very good primary schools and Bishops Blue Coat and Christleton High Schools are nearby. The Cross in the centre of Chester is under 2 miles away. There is good road access with the A55, M53, A51 and A41 all within easy reach and Chester train station is less than two miles away.
Properties you may like
By Lawrenson Ball Independent Estate Agents
