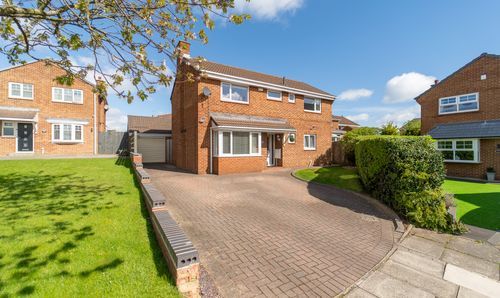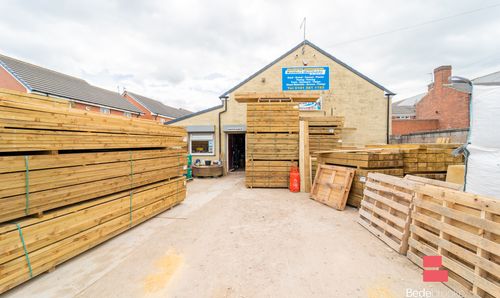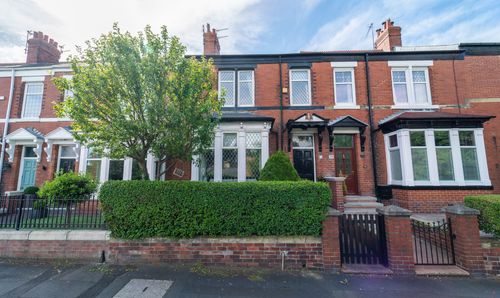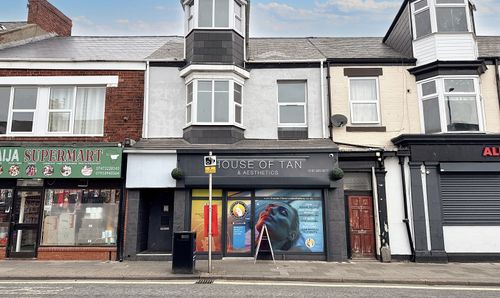2 Bedroom Semi Detached House, Hollinside Square, Sunderland, SR4
Hollinside Square, Sunderland, SR4
Description
The interior of the house is well presented and features a modern kitchen, offering a stylish and functional space for cooking and dining. The bright and airy living area provides ample room for relaxation and socialising. Upstairs, you will find two generous sized bedrooms, perfect for a growing family or for use as a home office or guest room.
Stepping outside, the property boasts both front and rear gardens, offering a tranquil space to unwind and enjoy the outdoors. The front garden is enclosed, featuring a well-maintained lawn and mature borders, while the rear garden offers a patio area and a lovely lawn, ideal for hosting outdoor gatherings or simply relaxing in the sunshine. Additionally, there is a shed provided for all your outdoor storage needs.
Don't miss out on the opportunity to make this charming property your own. Contact us today to arrange a viewing.
EPC Rating: D
Key Features
- FRONT AND REAR GARDENS
- WELL PRESENTED
- 2 BEDROOM SEMI DETACHED
Property Details
- Property type: House
- Approx Sq Feet: 710 sqft
- Plot Sq Feet: 1,475 sqft
- Council Tax Band: A
Rooms
GROUND FLOOR
Entrance Hallway
Part glazed entrance door, stairs to first floor
Living Room
3.68m x 3.36m
UPVC double glazed bow window to front elevation, feature fire and surround, central heating radiator
Kitchen/Dining Room
2.83m x 5.30m
Wall and base units with contrasting worktop surfaces, stainless steel sink with drainer, gas hob with extractor unit above, electric oven, plumbed for washing machine, integrated fridge freezer, two UPVC double glazed windows to rear elevation, part glazed door to rear elevation, central heating radiator
FIRST FLOOR
Landing
with loft access
Bedroom
4.27m x 3.04m
UPVC double glazed window to front elevation, central heating radiator, storage cupboard with combination boiler.
Bedroom
3.19m x 3.13m
UPVC double glazed window to rear elevation, central heating radiator
Bathroom
1.99m x 1.65m
Low level WC, wash hand basin with vanity unit, shower cubicle, central heating radiator, UPVC double glazed window to rear elevation.
Floorplans
Outside Spaces
Front Garden
Enclosed front garden with lawn and mature borders.
Rear Garden
Enclosed rear garden with patio and lawn area. Shed for outside storage.
Location
Properties you may like
By Bedebrooke






















