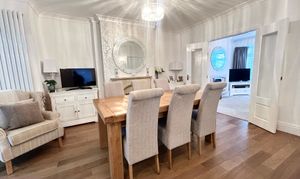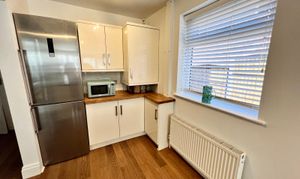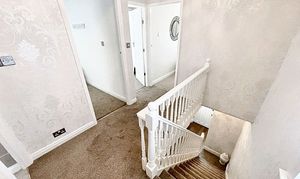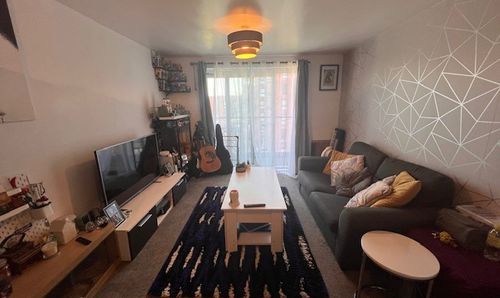3 Bedroom Semi Detached House, Wentworth Road, Swinton, M27
Wentworth Road, Swinton, M27

Hills Swinton | Salfords Estate Agent
4 Pendlebury Road, Swinton
Description
Key Features
- 3 GENEROUS BEDROOMS
- CLOSE TO MANY LOCAL AMENITIES & EXCELLENT TRANSPORT LINKS
- UPVC DOUBLE GLAZED WINDOWS & RECENTLY FITTED 'COMBI' GAS CENTRAL HEATING
- DETACHED GARAGE & OFF-ROAD PARKING FOR MULTIPLE CARS
- BEAUTIFULLY PRESENTED & SPACIOUS FAMILY HOME
- DESIRABLE SOUTH SWINTON LOCATION
- FITTED MODERN KITCHEN & BATHROOM
- WELL MAINTAINED GARDENS TO THE FRONT & REAR
- 2 RECEPTION ROOMS + CONSERVATORY
Property Details
- Property type: House
- Property Age Bracket: 1940 - 1960
- Council Tax Band: C
Rooms
Conservatory
Dimensions: 9' 2'' x 9' 2'' (2.8m x 2.8m).
Bedroom 1
Dimensions: 13' 9'' x 10' 6'' (4.2m x 3.2m).
Reception 2
Dimensions: 15' 5'' x 12' 2'' (4.7m x 3.7m).
Bedroom 3
Dimensions: 8' 2'' x 7' 10'' (2.5m x 2.4m).
Externally
To the front garden with paving, planted boarders and hedge. To the rear garden with lawn, planted boarders, driveway for multiple cars and detached garage.
W,C
Dimensions: 3' 11'' x 2' 7'' (1.2m x 0.8m).
Reception 1
Dimensions: 13' 9'' x 12' 2'' (4.2m x 3.7m).
Entrance Hall
Dimensions: 15' 1'' x 6' 7'' (4.6m x 2.0m).
Landing
Dimensions: 9' 2'' x 8' 2'' (2.8m x 2.5m).
Kitchen
Dimensions: 18' 8'' x 6' 7'' (5.7m x 2.0m).
Bathroom
Dimensions: 7' 3'' x 6' 11'' (2.2m x 2.1m).
Bedroom 2
Dimensions: 15' 5'' x 12' 2'' (4.7m x 3.7m).
Entrance Porch
Dimensions: 6' 7'' x 1' 8'' (2.0m x 0.5m).
Floorplans
Location
Properties you may like
By Hills Swinton | Salfords Estate Agent




































