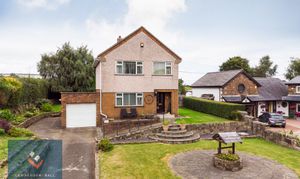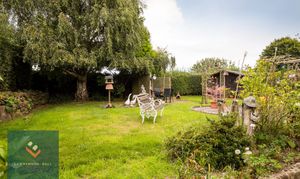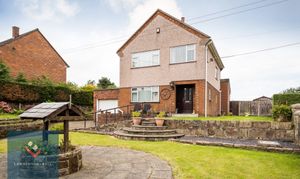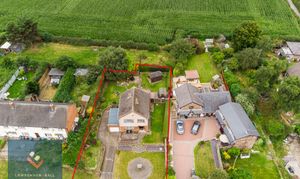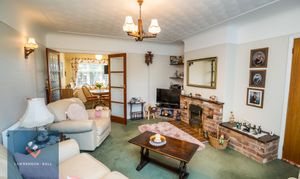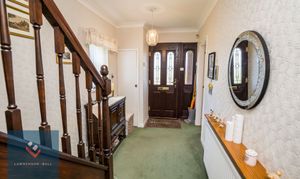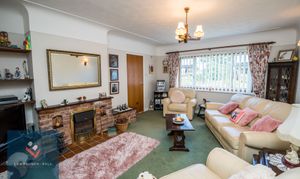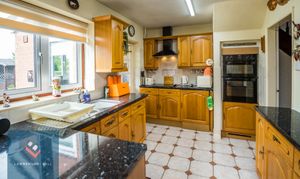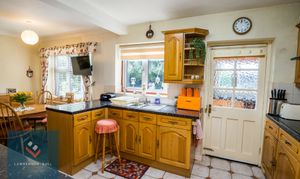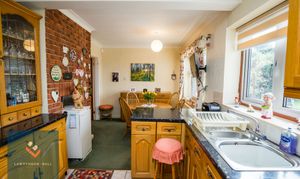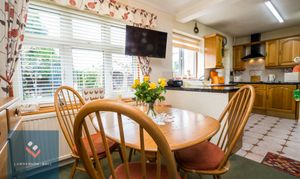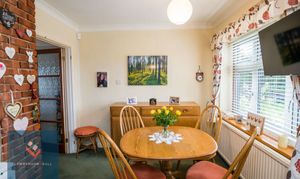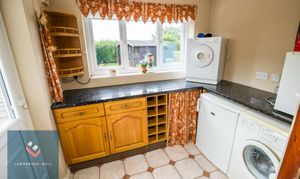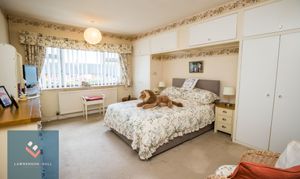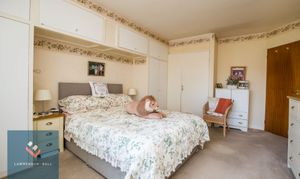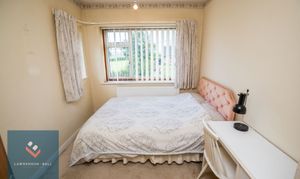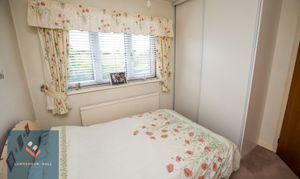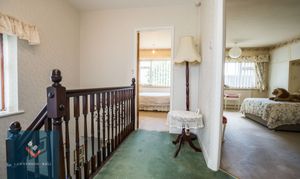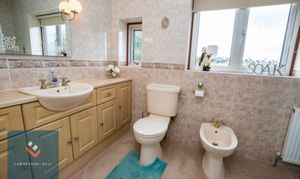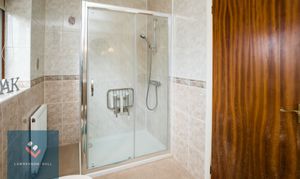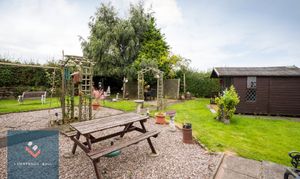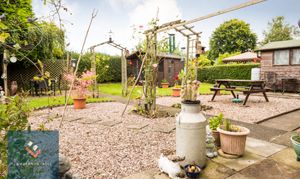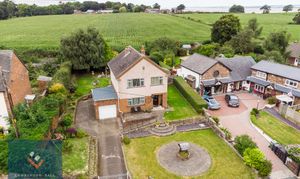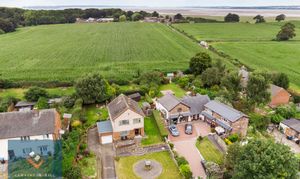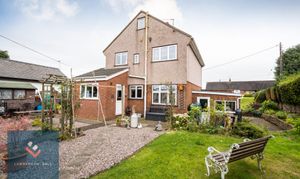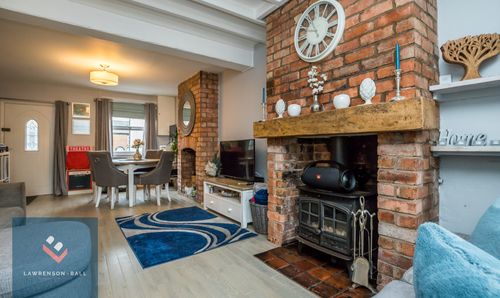Book a Viewing
To book a viewing for this property, please call Lawrenson Ball Independent Estate Agents, on 01829 630011.
To book a viewing for this property, please call Lawrenson Ball Independent Estate Agents, on 01829 630011.
3 Bedroom Detached House, Marsh Lane, Ince, CH2
Marsh Lane, Ince, CH2

Lawrenson Ball Independent Estate Agents
Kelsall Hall Hall Lane, Kelsall
Description
Welcome to Rock House. Lawrenson Ball Independent Estate Agents are delighted to bring to the market for the first time ever this wonderful family home. Built in the mid 1960’s by the only owners this is a special property. Offered to the market with no onward chain. Built on a substantial plot with gardens to the front, side and rear and being elevated, it really is a handsome house. Presently the accommodation on offer is as follows; Hallway, living room, kitchen/dining room and utility room completes the ground floor. Upstairs there are three good sized bedrooms, bedroom one being of a very generous size and having built in wardrobes. Family shower room.
Large gardens to three sides, attached garage and driveway parking. Lovely views and situated in the pretty village of Ince. The property has been very well maintained over the years and is now ready for the next lucky owners. Early viewing is highly recommended.
Virtual Tour
https://my.matterport.com/show/?m=GS7P1XeUr36Other Virtual Tours:
Key Features
- DETACHED HOUSE
- GOOD SIZED PLOT
- SOUGHT AFTER AREA
- POTENTIAL TO EXTEND
- GARAGE AND DRIVEWAY PARKING
- GARDENS TO FRONT SIDE AND REAR
Property Details
- Property type: House
- Plot Sq Feet: 7,319 sqft
- Property Age Bracket: 1960 - 1970
- Council Tax Band: C
Rooms
Hallway
Entering the property via composite front door into a spacious and welcoming hallway. Storage cupboard. Stairs rising. Doors leading to the living room and kitchen.
Living Room
Well presented and spacious. Large picture window giving so much natural light to this lovely room. Feature brick fireplace with electric log burner style fire. Double doors leading to the kitchen/diner. Radiator and carpet.
Kitchen/Dining Room
Fitted with a comprehensive range of Oak style units with contrasting work surfaces. Double electric oven, 4 ring electric hob and extractor fan. Ceramic tiled floor to the kitchen area. Dining area with large window overlooking the rear garden.
Landing
Spacious landing area with access to the loft. The owners inform us that the loft has great potential to convert with the relevant permissions and building regulations.
Utility Room
Leading from the kitchen into this very useful utility room. Space and plumbing for for washing machine. UPVC side door to the rear garden.
Bedroom One
Light, bright and very spacious. Fitted wardrobes giving excellent storage. Lovely far reaching views to the marshes and Mersey Estuary.
Bedroom Two
A lovely double bedroom with beautiful views to the rear overlooking fields. Built in wardrobes.
Bedroom Three
A good sized single bedroom with dual aspect windows giving beautiful views to the front and side.
Family Shower Room
Fitted with a vanity unit, W/C, bidet and large walk in shower enclosure.
Floorplans
Outside Spaces
Front Garden
Large front garden with ornamental wishing well. Large lawned areas, landscaped and established borders.
Rear Garden
Beautiful rear garden with timber shed, pergolas. Paved patio area. Established hedges giving privacy and security. Large open fields to the rear.
Garden
Large side garden mostly laid to lawn. Massive potential to extend the property with the necessary planning permissions.
Parking Spaces
Garage
Capacity: 1
Attached garage with up and over electric door to the front and personal door to the rear.
Driveway
Capacity: 2
Large driveway providing hardstanding for several vehicles
Location
Properties you may like
By Lawrenson Ball Independent Estate Agents
