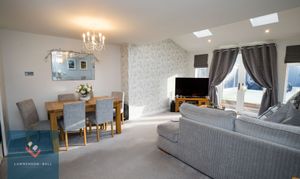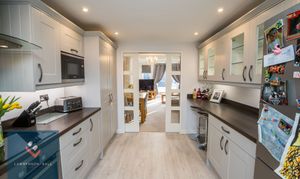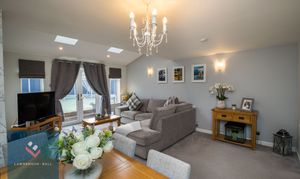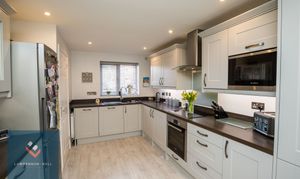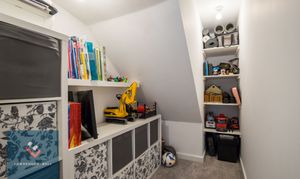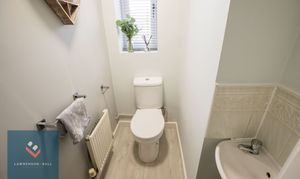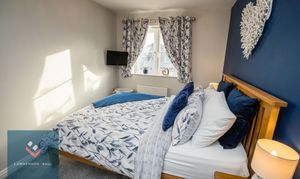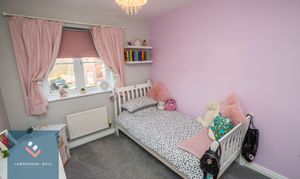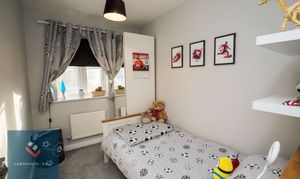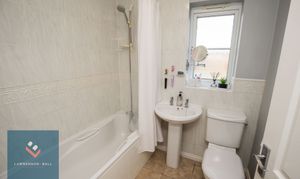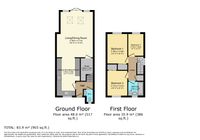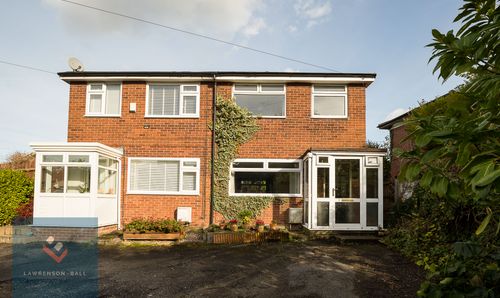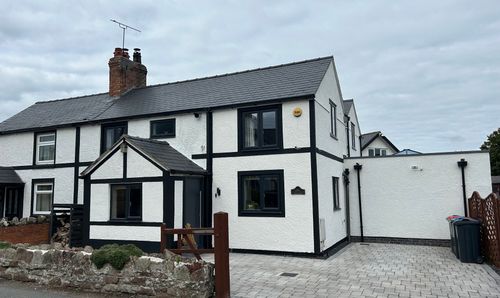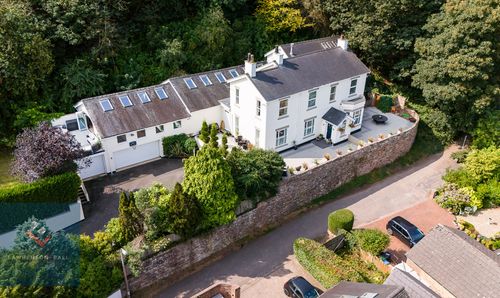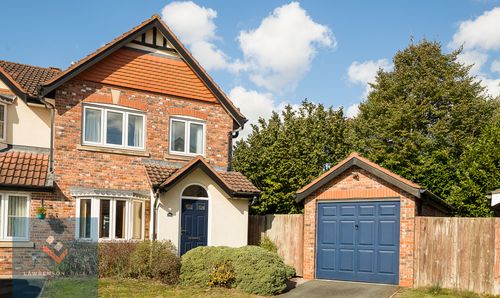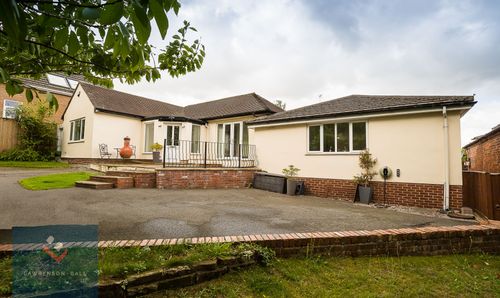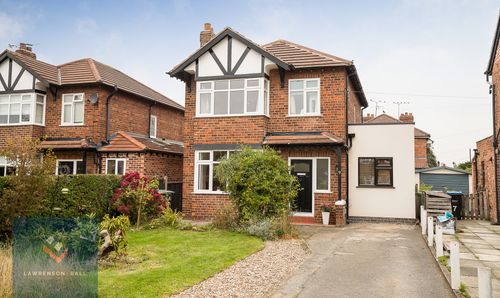3 Bedroom Semi Detached House, Brambles Chase, Cuddington, CW8
Brambles Chase, Cuddington, CW8
Description
This beautifully presented and extended property has been modernised and much improved by the current owners making it a stunning home. Conveniently located in a quiet residential cul-de-sac close to local shops, schools, library and train station. The accommodation on offer briefly comprises; hallway, ground floor WC, modern breakfast kitchen, large extended open plan living/dining room, store room/study, three bedrooms and family bathroom. Externally there are well landscaped low maintenance gardens to the front and rear and two off road parking spaces. The property is double glazed and warmed by gas fired central heating. Viewing is highly recommended to fully appreciate this special home.
Virtual Tour
https://my.matterport.com/show/?m=K3RqPGYnSsGKey Features
- Extended Semi-Detached Home
- Beautifully Presented and Modernised Throughout
- Small Residential Cul-De-Sac Location
- Large Modern Kitchen
- Large Extended Open Plan Living/Dining Room
- Store Room/Study
- Low Maintenance Front and Rear Gardens
- Two Private Parking Spaces
- Central Heating and Double Glazing
Property Details
- Property type: House
- Property style: Semi Detached
- Approx Sq Feet: 903 sqft
- Plot Sq Feet: 2,196 sqft
- Council Tax Band: C
Rooms
Entrance Hall
A bright and welcoming hallway with room for coats and shoes. Double glazed front entrance door. Stairs leading to first floor. Radiator.
Breakfast Kitchen
Without doubt one of the highlights of this home is the beautifully appointed and spacious kitchen. Fitted with a range of modern wall and base units with work surface over and complimentary splashbacks. A suite of modern fitted appliances including washing machine, tumble dryer, dishwasher, oven and hob with extractor hood over. Space for freestanding fridge freezer. Breakfast bar area with radiator. Double glazed window to front. Double sliding glazed pocket doors leading through to the open plan living/dining room.
View Breakfast Kitchen PhotosOpen Plan Living/Dining Room
Another highlight of the property is this large and very bright open plan family space, which offers ample room to accommodate both living room and dining room furniture comfortably. The room is flooded with natural light thanks to the double glazed French doors and windows overlooking the rear garden as well as two double glazed skylights. Warmed by two central heating radiators.
View Open Plan Living/Dining Room PhotosStudy/Store Room
A very useful room which is currently a store room but could also be used as an office.
View Study/Store Room PhotosGround Floor WC
Modern white suite comprising a low level WC and wash hand basin. Double glazed window to front. Radiator.
View Ground Floor WC PhotosLanding
Double glazed window to side. Airing cupboard housing central heating boiler. Access to all first floor rooms.
Bedroom One
This principal double bedroom has a double glazed window overlooking the rear garden. Built in wardrobes. Radiator.
View Bedroom One PhotosBedroom Two
A second double bedroom (currently used as a large single bedroom) with a double glazed window to front. Radiator. Built in wardrobes.
View Bedroom Two PhotosBedroom Three
A single bedroom or large office with double glazed window to front. Radiator.
View Bedroom Three PhotosBathroom
A modern white bathroom suite comprising low level WC, wash hand basin and panel bath with shower over. Double glazed window to front. Radiator.
View Bathroom PhotosFloorplans
Outside Spaces
Garden
Externally to the front is a low maintenance gravelled front garden. To the side are two private off road parking spaces, bin storage area and side access gate. To the rear of the property is a well landscaped and low maintenance South East facing garden. The rear garden comprises an artificial lawn area and gravelled areas all bordered by attractive timber panel fencing,
Parking Spaces
Off street
Capacity: 2
Two private off road parking spaces.
Location
Properties you may like
By Lawrenson Ball Independent Estate Agents


