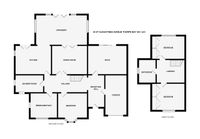4 Bedroom Detached House, St Augustines, Thorpe Bay, SS1
St Augustines, Thorpe Bay, SS1

Dedman Gray
Dedman Gray, 103 The Broadway
Description
Step outside into the delightful outdoor space designed for relaxation and entertaining. Unwind on the paved patio area, leading to the generously sized rear garden bordered by beautiful flowers and shrubs. Ideal for gatherings, the garden also features another patio area perfect for alfresco dining, along with access to a brick-built shed and additional timber shed. With side gate access, an external tap, and power socket, this outdoor oasis is a haven for those who appreciate the beauty of nature seamlessly blending with the comforts of home.
Key Features
- Large 4 bedroom detached chalet bungalow on a corner plot
- Popular Burges Estate
- 3 reception rooms
- 2 bathrooms
- Fitted kitchen with central island
- Good sized rear garden
- Stones throw from the seafront
- Single attached garage with electric door and an in and out driveway
Property Details
- Property type: House
- Council Tax Band: TBD
Rooms
Entrance
Lead light double glazed door and window to front leading to:
Entrance Hall
One double radiator, dado rail, coving to smooth plastered ceiling, stairs to the first floor, door giving access to the garage, large storage cupboard with rail, understairs storage cupboard.
View Entrance Hall PhotosSnug Room
5.03m x 3.51m
Double glazed patio doors leading to and overlooking the rear garden, dado rail, coving to smooth plastered ceiling.
View Snug Room PhotosBedroom 1
3.38m x 4.32m
Double glazed bay window to front, one radiator, coving to smooth plastered ceiling, wall lights.
View Bedroom 1 PhotosBedroom 2 / Study
3.45m x 3.38m
Double lead lite window to front, one radiator, feature stained lead lite window to side , dado rail, coving to smooth plastered ceiling.
Ground Floor Shower Room
3.58m x 1.73m
Obscure double glazed window to side, feature stained lead light window to front, walk in shower with mixer taps and rainfall shower head over, low flush WC, built in vanity unit with mixer taps, tiled floor and walls, shaver point, heated towel rail, coving to smooth plastered ceiling with spot lights.
View Ground Floor Shower Room PhotosKitchen
4.67m x 3.51m
Double glazed window to side and double glazed French doors leading to the garden , a range of modern base and eye level units with concealed lighting, built in oven, 4 ring electric trim NEFF hob inset to the granite worktop with extractor fan above, integrated dishwasher and washing machine, fridge/freezer and a central island with granite worktop, storage and power sockets, wooden flooring, further fitted base and eye level cupboards to one wall, one radiator, coving to smooth plastered ceiling with inset spot lights and open plan to:
View Kitchen PhotosOrangery
6.93m x 3.48m
Double glazed window to rear and side as. Double glazed folding doors giving access to the garden, wooden flooring, 2 radiators and further bi folding doors to:
View Orangery PhotosLounge
4.42m x 3.76m
Feature fireplace, dado rail, wall lights , coving to smooth plastered ceiling.
View Lounge PhotosFirst Floor Landing
Dado rail, smooth plastered ceiling with loft hatch.
View First Floor Landing PhotosBedroom 3
3.94m x 3.53m
Double glazed lead light window to front, one radiator, smooth plastered ceiling, built in wardrobe to one wall.
View Bedroom 3 PhotosBathroom
2.95m x 2.06m
Obscure double glazed window to side, four piece suite comprising of a corner bath with mixer taps, separate shower cubicle, low flush WC and a wash hand basin with mixer taps, one radiator, tiled floor, smooth plastered ceiling with spot lights.
View Bathroom PhotosBedroom 4
3.81m x 2.77m
Double glazed window to rear, one radiator, fitted wardrobe to one wall and further wardrobe with storage over the bed with matching dresser, smooth plastered ceiling.
View Bedroom 4 PhotosFloorplans
Outside Spaces
Garden
Commencing with a paved patio area which leads to a good sized rear garden with flower and shrub borders with a further patio area to rear ideal fro alfresco dining and access to a brick built shed and further timber shed to remain, there is side gate access, external tap and power socket
View PhotosParking Spaces
Garage
Capacity: 1
Attached garage with electric up and over door to front, power and lighting, some base and eye level units.
View PhotosLocation
Situated on the Burges Estate, corner plot. Within walking distance to the Broadway with its shops and restaurants and Thorpe Bay train Station. The seafront is a short distance away.
Properties you may like
By Dedman Gray





