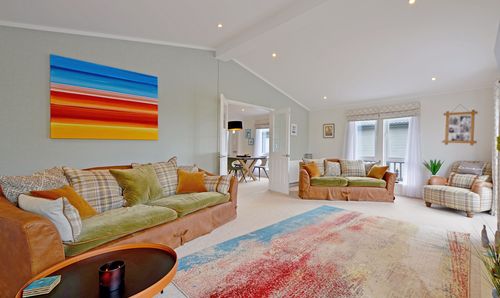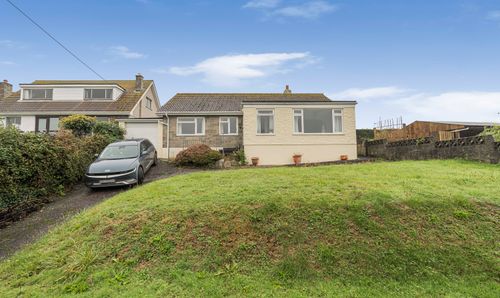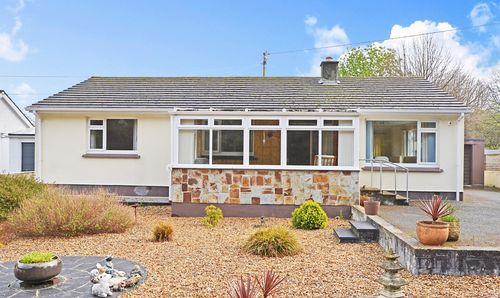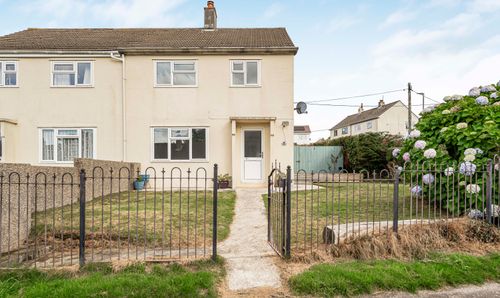Book a Viewing
To book a viewing for this property, please call Cornish Bricks, on 01872 211655.
To book a viewing for this property, please call Cornish Bricks, on 01872 211655.
4 Bedroom Detached House, Trencreek Close, St. Erme, TR4
Trencreek Close, St. Erme, TR4

Cornish Bricks
22 Pydar Street, Truro
Description
FANTASTIC SPACIOUS FAMILY HOME in a FANTASTIC POSITION, with GREEN AREA BEHIND on this POPULAR DEVELOPMENT, close to the VILLAGE AMENITIES, A30 & just a SHORT DRIVE from TRURO CITY CENTRE,
This WELL PRESENTED home offers DRIVEWAY PARKING, GENEROUS REAR GARDEN with GREEN AREA BEHIND, WONDERFUL OUTLOOK, FANTASTIC LIVING SPACE, 21FT KITCHEN with additional STORE ROOM, 2 RECEPTION ROOMS & 4 BEDROOMS.
PROPERTY:
You enter into the porch with door leading into the lounge, The lounge is decorated beautifully a feature fireplace with wooden mantle tiled hearth with inset wood burning stove, wood effect flooring, staircase ascending to the first floor landing with timber balustrade. Doors to dining room and kitchen.
The dining room is a lovey space full of light with double glazed French style doors opening out and overlooking the rear garden with wood effect flooring.
The kitchen is a double aspect room with stained wood effect uPVC double glazed windows to rear and side aspects, double glazed door to access the rear garden. A traditional style fitted kitchen with wooden wall mounted and base units incorporating drawers. Tiled splash back with decorative border. stainless steel sink and drainer with mixer tap over. Space for dishwasher. electric range style cooker with extractor over. washing machine, tumble dryer and fridge/freezer. There is a door into a store room which is the remaining part of the garage.
To the first floor 4 bedrooms, 3 double bedrooms and a single bedroom with bedroom three and four enjoying a superb outlook to the rear with far reaching views.
The shower room has recently been replaced and is stylish with walk in shower with glass screen and shower over, W.C, sink with vanity unit below, storage unit and contemporary tiling on the walls and floor.
EXTERNALLY:
To the front of the property there is a garden which is mainly laid as lawn with shrubs and plant borders. Bushes. Concrete driveway with parking for one vehicle with potential to create more. Additional on street parking is also available. Footpath leads via a timber pedestrian access gate to the rear garden.
To the rear of the property there is an enclosed garden, with complete privacy and nothing built behind which is a huge selling point. It is mainly laid as lawn with a good sized patio seating area. Established bushes, shrubs and plants on the border, log store and outside tap. Timber fence and block walling. Two LPG gas tanks. Timber pedestrian access gate.
LOCATION:
The villages of St Erme and Trispen are thriving community villages and lie approximately 4 miles from Truro and offer a wide range of amenities which include a Shop/Post Office, Primary School, Village Hall and Community centre, Church, Cricket and Football Clubs and regular bus services to Truro, where you will find a more comprehensive range of shopping, supermarkets and schooling facilities.
The main A30 is minutes away making St Erme and Trispen very appealing to those who need easy access to the main route in and out of Cornwall.
Truro is now recognised as the business and administrative centre of the county, offering a vast range of day to day amenities, such as national and local retail outlets, bars, restaurants, cinema, a theatre and exceptional schools. Truro offers great transport links to get around the county, with the benefit of a good rail link to London, the midlands and beyond. Newquay airport is close by.
TENURE: Freehold
HEATING & GLAZING: UPVC double glazing & LPG gas heating.
ROOM SIZES:
Lounge - 15'2'' max x 11'4'' max
Dining Room - 11'4'' x 8'0''
Kitchen - 21'2'' x 7'8''
Bathroom - 8'8'' x 6'2''
Bedroom Two - 12'1'' x 9'3'' max
Bedroom One - 11'7'' x 10'1'' max
Bedroom Three - 10'0'' x 8'1''
Bedroom Four - 9'3'' max x 6'9'' max
EPC Rating: E
Property Details
- Property type: House
- Price Per Sq Foot: £350
- Approx Sq Feet: 1,001 sqft
- Plot Sq Feet: 2,228 sqft
- Council Tax Band: C
Floorplans
Outside Spaces
Parking Spaces
Location
Properties you may like
By Cornish Bricks





