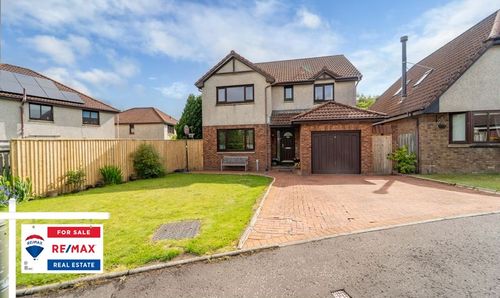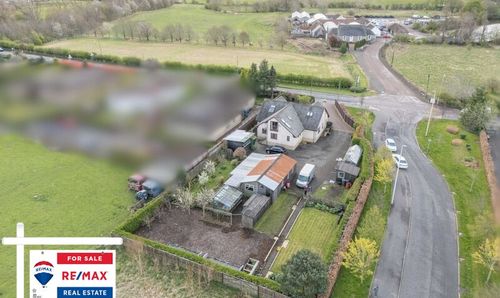Book a Viewing
To book a viewing for this property, please call RE/MAX Property, on 01506 418555.
To book a viewing for this property, please call RE/MAX Property, on 01506 418555.
2 Bedroom Mid-Terraced House, Parkhead Gardens, West Calder, EH55
Parkhead Gardens, West Calder, EH55

RE/MAX Property
Remax Property, Remax House
Description
A Lovely 2-Bed Mid-Terrace House
This impressive home is in an ideal locale, close to local amenities and a short walk from the West Calder Railway Station. This economical home, with solar panels, internal wall insulation, in Parkhead Gardens, West Calder, EH55 8AZ will make a fantastic home. Sharon Campbell and RE/MAX property are delighted to bring this 2-bedroomed property to the market.
Ground Floor: Spacious Hallway, Modern Lounge, Kitchen.
First Floor: Upper Landing, Primary Bedroom, Double Bedroom, Shower Room.
Outside: Gardens to the Front and Rear, Unrestricted Parking.
Factor Fee: £85 Per Annum for C-urb Factoring
EPC Rating: D
Virtual Tour
Other Virtual Tours:
Key Features
- Lovely 2 Bed Mid Terraced House
- Spacious Lounge
- Bright Kitchen
- 2 Double Bedrooms
- Shower Room
- Front & Rear Gardens
- Close To Local Amenities
Property Details
- Property type: House
- Price Per Sq Foot: £159
- Approx Sq Feet: 807 sqft
- Property Age Bracket: 1970 - 1990
- Council Tax Band: A
- Property Ipack: Home Report
Rooms
Front Garden
The welcoming approach to this property is located facing onto a central green. The garden itself has a small grass section to one side with a mature, well managed tree and a stone paved area to the side with a path leading to the door.
View Front Garden PhotosEntrance Hallway
3.001m x 2.046m (09’10” x 06’09”) Inviting you into the property a fully glazed door, along with the large front facing window, provides the warmth of natural light. As you enter, you are greeted with stylish light grey neutral walls, warm toned engineered wood flooring that continues through to the living area. A cupboard provides storage, and an overhead cupboard houses the fuseboard. A pendant light fitting, a smoke detector, a radiator and power points are all provided.
View Entrance Hallway PhotosLounge
4.444m x 3.554m (14’07” x 11’08”) A large window facing out to the rear floods this superb and spacious room with natural light. Decorated with neutrally finished walls and engineered wood flooring, the modern décor continues. There is a handy under-stair storage cupboard with a window which could be used as designed or as a small office/study space. There are many power points in this room, plus a radiator, a landline phone connection a smoke detector and a ceiling pendant light.
View Lounge PhotosKitchen
3.337m x 2.993m (10’11” x 09’10”) This traditional style kitchen has pale laminate flooring and cream feature wall to compliment the wood effect cabinets with canvas effect worktops. There is a built-in electric oven with a four-ring hob and a cooker hood above, which will be included in the sale. There is space for washing machine and upright fridge-freezer. Ample space is provided for a small table and chairs. A ceiling light fitting, a smoke detector, power points and a radiator are all supplied.
View Kitchen PhotosStairs and Landing
Carpeted stairs lead you up to the first floor. The neutral décor continues with a stylish grey feature wall and grey carpeted flooring. There is a small window to the top of the stairwell bringing in natural light and a useful storage cupboard. A smoke detector and power point complete this area.
Primary Bedroom
3.458m x 3.184m (11’04” x 10’05”) A carpeted floor welcomes you into the first, large and beautifully designed bedroom. The neutrally papered walls radiate brightly as light shines through a rear facing window. A radiator, power points and a ceiling pendant light fitting are all included.
View Primary Bedroom PhotosSecond Bedroom
3.500m x 3.400m (11’06” x 11’02”) With a beautiful blue painted feature wall and a window to the rear, this second bedroom is constructed marvelously. The floor is carpeted comfortably in a neutral grey, blending with the remainder of the walls. There are power points, a radiator and a handy storage cupboard and a ceiling pendant light fitting which brightens this fabulous room.
View Second Bedroom PhotosShower Room
2.036m x 1.681m (06’08” x 05’06”) This modernised shower room has been wonderfully decorated with a grey feature wall, to match the décor throughout the property, plus predominantly tiled walls. The white, 3-piece suite consists of a corner shower cubicle with a wall mounted electric shower, a wash basin sink, set within a vanity unit, and a close coupled toilet. There is vinyl to the floor and a handy mirrored medicine cabinet on the wall above the sink. A ceiling light fitting, a chrome towel ladder radiator and an extractor fan complete this
View Shower Room PhotosRear Garden
A very well-maintained garden which has wooden fencing all around. The garden is split into 2 sections by the paved path that leads to the gate. To one side is the patio, ideal in this west/south-west facing garden, with a wooden shed to the rear. To the other, is a nicely landscaped lawn with an aggregate stone chip border and a stunning acer tree to one corner.
View Rear Garden PhotosAdditional Items
All fitted floor coverings, window blinds, kitchen items mentioned, and the garden shed are included in the sale. All information provided by the listing agent/broker is deemed reliable but is not guaranteed and should be independently verified. No warranties or representations are made of any kind.
VIEWING
Arrange an appointment through RE/MAX Property Livingston on 01506 418555 or with Sharon Campbell direct on 07960 996670.
OFFERS
All offers should be submitted to: RE/MAX Property, RE/MAX House, Fairbairn Road, Livingston, West Lothian, EH54 6TS.Telephone 01506 418555 Fax 01506 418899.
INTEREST
It is important your legal adviser notes your interest; otherwise this property may be sold without your knowledge.
THINKING OF SELLING
To arrange your FREE MARKET VALUATION, simply call Sharon Campbell on 07960 996670 TODAY.
PROPERTY MISDESCRIPTION ACT INFORMATION
Every effort has been made to ensure that the information contained within the Schedule of Particulars is accurate, prepared on the basis of information provided by our clients. Nevertheless, the internal photographs may have been taken using a wide-angle lens. All sizes are recorded by electronic tape measurement to give an indicative, approximate size only. Floor plans are demonstrative only and not scale accurate. Moveable items or electric goods illustrated are not included within the sale unless specifically mentioned in writing. We have not tested any service or appliance. This schedule is not intended to, and does not form any contract. It is imperative that, where not already fitted, suitable smoke alarms are installed for the safety for the occupants of the property. These must be regularly tested and checked. Prospective purchasers should make their own enquiries - no warranty is given or implied.
Floorplans
Location
The town of West Calder offers a good range of local facilities including a CO-OP supermarket, a post office, doctors’ surgery, chemists, restaurants, hairdressers and takeaways, to cater for everyday needs. Excellent road links to the M8 and M9 motorways and a train station at West Calder offers regular services to Edinburgh and Glasgow, plus easy access to the international airports at both cities, make it an ideal location for the commuter. The town has excellent amenities and professional services as well as a good bus service. Schooling is at nursery, primary and secondary levels – with the new state-of-the-art high school. Located just 4 miles from Livingston, where there is a superb selection of services with supermarkets, cinema, bars, restaurants, sport and leisure facilities, banks, building societies and professional services. The town also boasts a fantastic array of shops from high street favourites to local retailers, as well as the Centre and Livingston Designer Outlet.
Properties you may like
By RE/MAX Property


















































