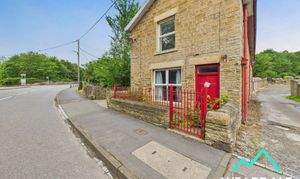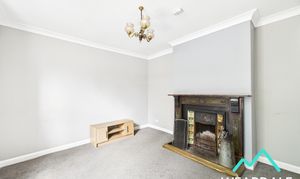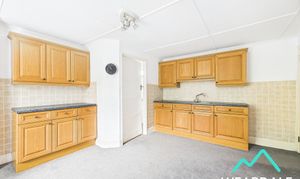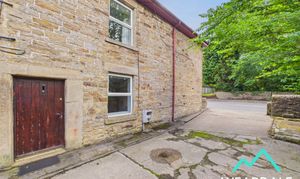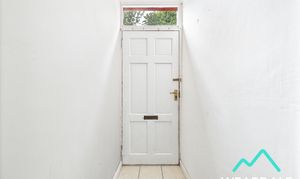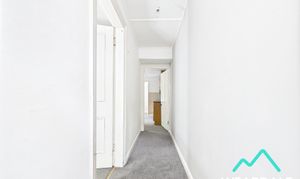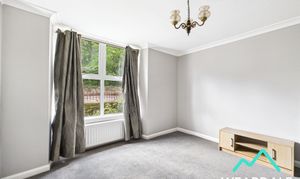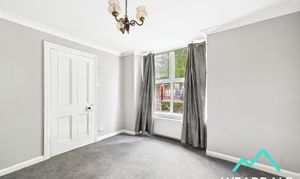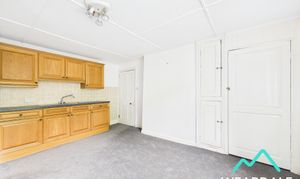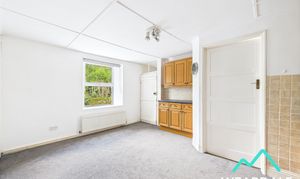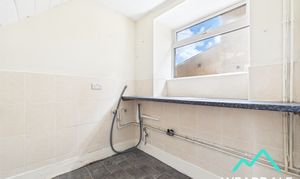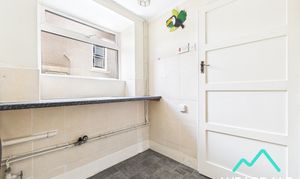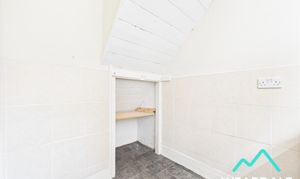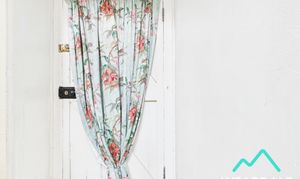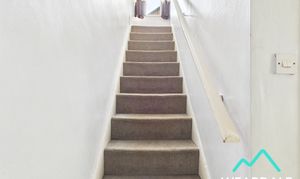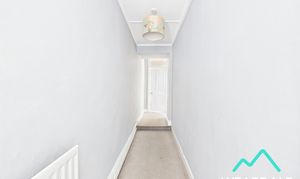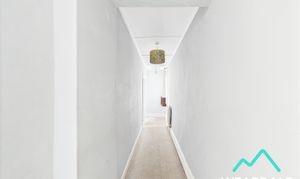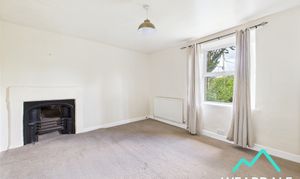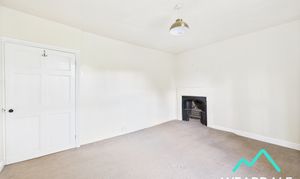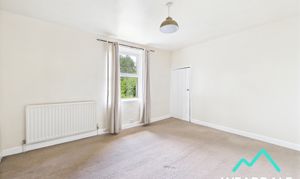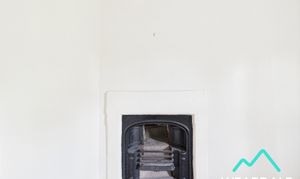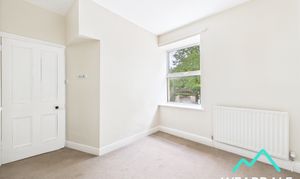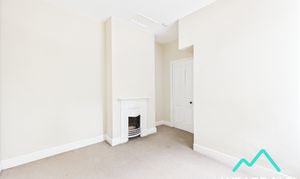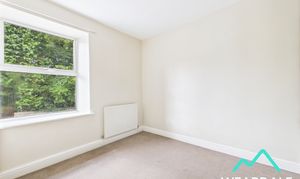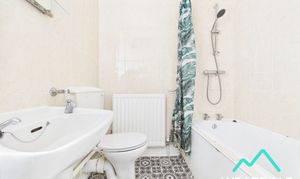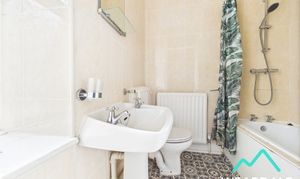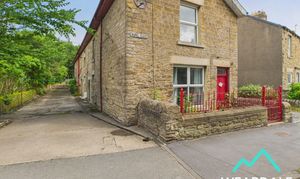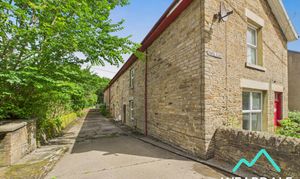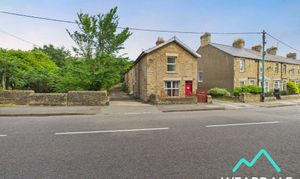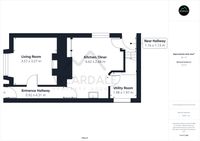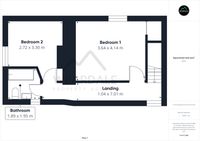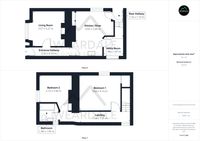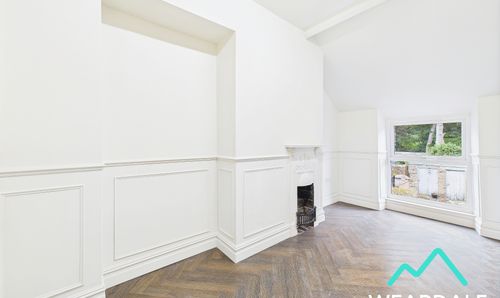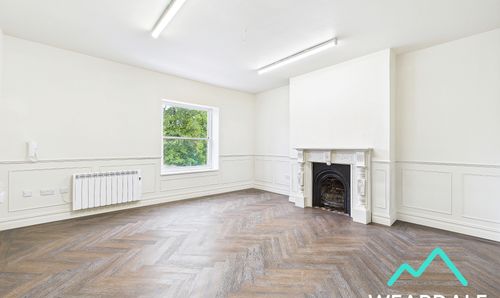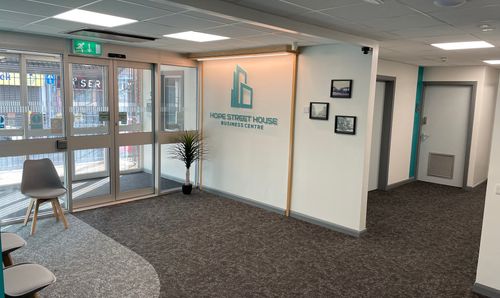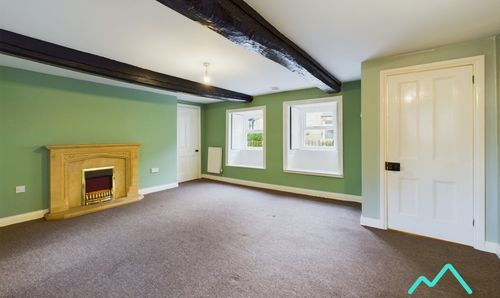Book a Viewing
To book a viewing for this property, please call Weardale Property Agency, on 01388434445.
To book a viewing for this property, please call Weardale Property Agency, on 01388434445.
2 Bedroom End of Terrace House, Frosterley, Bishop Auckland, DL13
Frosterley, Bishop Auckland, DL13

Weardale Property Agency
63 Front Street, Stanhope
Description
TO LET: 2-bed end terraced house in the popular village of Frosterley. The interior layout includes a well-proportioned lounge, spacious kitchen/diner, while the utility room offers convenience and practicality. Two generously sized double bedrooms and a bathroom, complete the accommodation, making it ideal for families, professionals, or those seeking a quiet rural retreat. Traditional cast iron fireplaces add a touch of warmth and character to the interiors, complemented by the modernity of uPVC windows throughout. This property is offered unfurnished, allowing tenants to customise the space to their personal taste.
Externally, there is a small South facing garden at the front of the property. Laid to concrete and bordered by stone walls, with a wrought iron fence and gate which provides access to the front door of the property. There is an additional side door positioned to the Western side of the property, providing access to the rear hallway.
Its proximity to local amenities, schools, and transportation links further enhance the desirability of the property.
EPC Rating: D
Key Features
- TO LET: 2-bed end terraced house
- Unfurnished
- 2 double bedrooms
- Kitchen/Diner
- Utility Room
- Traditional cast iron fireplaces
- UPVC windows throughout
- Situated in the popular village of Frosterley
- NO PETS ALLOWED
Property Details
- Property type: House
- Approx Sq Feet: 830 sqft
- Council Tax Band: A
Rooms
Entrance Hallway
0.92m x 4.31m
- External access to the front of the property is gained via a wooden door with single glazed pane above, into the entrance hallway, which provides onward internal access to the living room and kitchen - Tiled flooring upon entry to the property which then migrates to carpet - Neutrally decorated - Central ceiling light fitting
View Entrance Hallway PhotosLiving Room
3.57m x 3.27m
- Positioned to the front of the property and accessed directly from the entrance hallway - Double-glazed uPVC window to the Southern aspect, looking over the front of the property - Carpeted - Neutrally decorated - Traditional cast iron open fire set on a tiled hearth with a cast iron surround and marble mantle - Central ceiling light fitting - Radiator - Space for free-standing lounge furniture
View Living Room PhotosKitchen/Diner
4.62m x 2.68m
- Positioned to the rear of the property, accessed directly from the entrance hallway, and providing onward internal access to the utility room and rear hallway - Spacious kitchen/diner - Double glazed uPVC window with deep sill to the Western aspect - Carpeted - Neutrally decorated - Range of over/under counter storage units - Laminate work surfaces - Stainless steel sink and drainer with tiled splashback - Space for free-standing appliances - Central ceiling light fitting - Radiator - Space for dining furniture - Three built-in storage cupboards
View Kitchen/Diner PhotosUtility Room
1.98m x 1.97m
- Positioned to the rear of the property and accessed directly from the kitchen/diner - Double glazed uPVC window to the Eastern aspect - Vinyl flooring - Neutrally decorated - Half-tiled walls - Laminate work surface - Plumbing for washing machine and tumble dryer - Ceiling light fitting
View Utility Room PhotosRear Hallway
1.16m x 1.13m
- Positioned to the rear of the property on the Western side, accessed internally from the kitchen/diner, and externally via a wooden door from the access road on the Western side of the property - The rear hallway provides onward access to the first-floor of the property via a carpeted staircase - Tiled flooring - Neutrally decorated - The property’s electrical consumer unit is located here
View Rear Hallway PhotosLanding
1.04m x 7.01m
- A carpeted staircase rises from the rear hallway to the first-floor landing, which provides access to the property’s two double bedrooms and bathroom - Double-glazed uPVC window with deep wooden sill to the Eastern aspect - Carpeted - Neutrally decorated - Two ceiling light fittings - Radiator - Access hatch to the property’s roof space which is not believed to be boarded
View Landing PhotosBedroom 1
3.64m x 4.14m
- Positioned to the rear of the property on the Western side and accessed directly from the landing - Well-proportioned double room - Double glazed uPVC window with deep wooden sill to the Western aspect - Carpeted - Neutrally decorated - Traditional cast iron open fire with stone surround - Built-in storage cupboard which houses the property’s gas Combi boiler - Central ceiling light fitting - Radiator - Ample space for free-standing storage furniture
View Bedroom 1 PhotosBedroom 2
2.72m x 3.30m
- Positioned to the front of the property and accessed directly from the landing - Double room - Double glazed uPVC window with deep wooden sill to the Southern aspect, looking over the front of the property - Carpeted - Neutrally decorated - Traditional cast iron open fire with cast iron surround and mantle - Central ceiling light fitting - Radiator - Space for free-standing storage furniture - Access hatch to the property’s roof space which isn't believed to be boarded
View Bedroom 2 PhotosBathroom
1.89m x 1.95m
- Positioned to the front of the property on the Eastern side and accessed directly from the landing - Double glazed uPVC window with frosted panes and deep wooden sill to the Eastern aspect - Vinyl flooring - Fully tiled walls - Panel bath with shower curtain and overhead mains-fed shower - WC - Hand-wash basin - Ceiling light fitting - Radiator - High-level built-in storage cupboard
View Bathroom PhotosFloorplans
Outside Spaces
Front Garden
- A small South facing garden area is positioned to the front of the property and is bordered by stone walls, with a wrought iron fence and gate to the Southern aspect. The gate provides access to a concrete pathway that leads to the front door of the property
View PhotosLocation
Frosterley is small village situated between Wolsingham and Stanhope in Weardale. It has the benefit of a range of amenities, such as a primary school, small supermarket with a post office, village chip shop and a recently renovated pub. Surrounded by the North Pennines National Landscape, Frosterley is popular with walkers, cyclists and outdoor enthusiasts.
Properties you may like
By Weardale Property Agency
