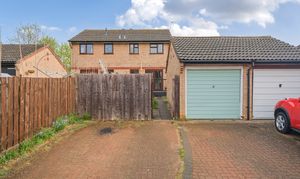3 Bedroom Semi Detached House, Primrose Close, Thetford, IP24
Primrose Close, Thetford, IP24

Location Location
Suite 2, The Limes, 32 Bridge St
Description
Tucked away at the end of a vehicular cul-de-sac on the ever-popular Cloverfields development, this three-bedroom semi-detached home is full of potential. Offered chain-free and priced to reflect the need for some cosmetic updates, it’s a great opportunity for first-time buyers or investors ready to put their own stamp on a property.
The home enjoys a pedestrianised approach from Rosecroft Way, with a tiled porch that opens into a bright lounge with laminate flooring, stairs to the first floor and a feature fireplace creating a cosy focal point. To the rear, the open-plan kitchen/diner is a social, family-friendly space, easily accommodating six and opening through French doors onto the timber decking and south-facing garden. The kitchen has space for all the essentials, with a sink positioned beneath the rear window and an electric oven with a gas hob in place. A wall-mounted boiler is also located here.
Upstairs, the main bedroom overlooks the garden and includes built-in wardrobes. There’s a further double to the front and a third single bedroom, ideal as a nursery, study or dressing room. The bathroom features a white suite with a shower over the bath and an airing cupboard housing the hot water cylinder.
Outside, the rear garden enjoys a sunny aspect and is mainly laid to lawn with a decked seating area and gated access to the block-paved parking spaces and garage, which is equipped with power and lighting. The setting is ideal for those who enjoy outdoor walks, with scenic routes nearby leading to Thetford Garden Centre and the water meadows, while also being conveniently close to the town centre.
This is a home with great bones, and with a little imagination, it could be something really special.
Anti-Money Laundering Regulations
We are obliged under the Government’s Money Laundering Regulations 2019, which require us to confirm the identity of all potential buyers who have had their offer accepted on a property. To do so, we have partnered with Lifetime Legal, a third-party service provider who will reach out to you at an agreed-upon time. They will require the full name(s), date(s) of birth and current address of all buyers - it would be useful for you to have your driving licence and passport ready when receiving this call. Please note that there is a fee of £60 (inclusive of VAT) for this service, payable directly to Lifetime Legal. Once the checks are complete, and our Condition of Sale Agreement has been signed, we will be able to issue a Memorandum of Sale to proceed with the transaction.
EPC Rating: C
Virtual Tour
https://youtube.com/shorts/UR--KhbHvAgOther Virtual Tours:
Key Features
- Potential to improve and price tag to reflect
- Vehicular cul-de-sac position on Cloverfields
- Three bedroom semi-detached family home
- Close to water meadow and river walks to Thetford Garden Centre
- Convenient for access to the town centre
- Open plan kitchen/diner
- South facing lawned rear with timber decking
- Chain free sale - move straight in!
- Garage and driveway parking for two vehicles
- Could make an ideal first purchase or investment buy
Property Details
- Property type: House
- Price Per Sq Foot: £260
- Approx Sq Feet: 732 sqft
- Plot Sq Feet: 2,088 sqft
- Property Age Bracket: 1970 - 1990
- Council Tax Band: B
Rooms
Entrance porch
First floor landing
Floorplans
Outside Spaces
Parking Spaces
Off street
Capacity: 2
Location
The south Norfolk town of Thetford lies just off the A11 almost equidistant between Norwich to the northeast and Cambridge to the southwest. The railway station provides direct links to Norwich, Cambridge and Ely with connections then on to London, the Midlands and the north. There are a variety of local shops and supermarkets and schooling for all ages. Thetford has the river running through the town with many picturesque walks, woodland and green open spaces. High Lodge is about five miles by car.
Properties you may like
By Location Location


























