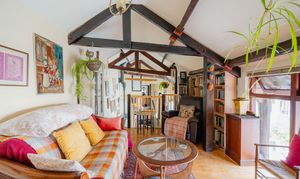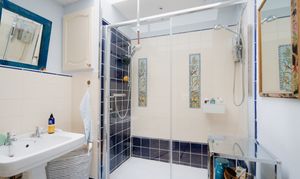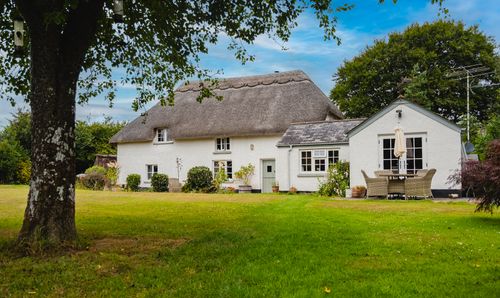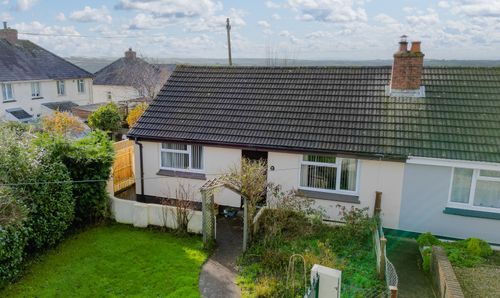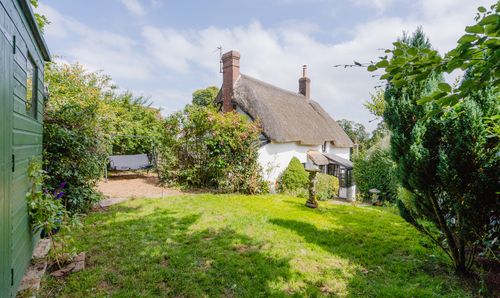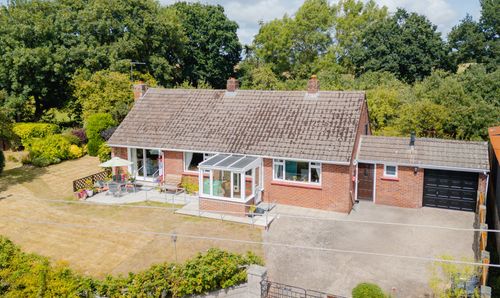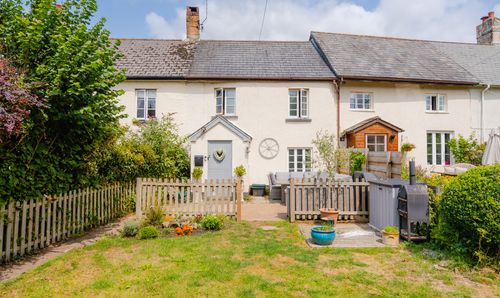Book a Viewing
To book a viewing for this property, please call Helmores, on 01363 777 999.
To book a viewing for this property, please call Helmores, on 01363 777 999.
3 Bedroom Detached Barn Conversion, Bow, Crediton, EX17
Bow, Crediton, EX17

Helmores
Helmores, 111-112 High Street
Description
Less than a mile from the nearest village of Bow, Nymet Tracey is a small hamlet of properties around the ancient church of St Bartholomew. Bow offers public transport connections to Crediton and Okehampton plus a primary school, garden centre with post office and café and a great village shop. It’s a great community with plenty going on.
Tythe Barn was originally converted in the 1980’s and has been further altered over the past 40 years or so. Today it offers characterful and flexible accommodation with the kitchen being in the heart of the home. The current owners have invested in a wood pellet stove which is very efficient, economic and combines well with the electric heating and wood-burner. It’s worth noting that the property is on split levels, so it’s got a unique feel with two reception rooms, the living room which is a lovely room with the wood-burner and a door to the front garden plus a snug on a mezzanine off the kitchen adding a secondary seating area. The three bedrooms are all of a good size with the master bedroom having an ensuite. The flexibility comes by the option to use one of the bedrooms as a dining room or study which could be handy! We love the quirky layout which adds unexpected storage and down from the kitchen is a very handy utility room and door to the two carports plus a useful storage room, and the car ports make ideal storage or hobby space.
To the front of the property, the front garden sets it back from the country lane and offers a lawned area with a summer house, planted beds and paved seating area. The pretty path and planting frames the front door really well and is a welcoming introduction. Through the archway to the side, there’s vehicle access to the two parking spaces in front of the double carport and also access to the rear garden. This is a lovely retreat, well screened and level, it offers excellent growing areas with raised beds, a greenhouse and areas to sit out.
Buyers' Compliance Fee Notice
Please note that a compliance check fee of £25 (inc. VAT) per person is payable once your offer is accepted. This non-refundable fee covers essential ID verification and anti-money laundering checks, as required by law.
Please see the floorplan for room sizes.
Current Council Tax: Band D – Mid Devon
Approx Age: Converted 1980’s
Construction Notes: Stone/cob under slate roof
Utilities: Mains electric, water, telephone & full fibre broadband
Drainage: Private Drainage (septic tank)
Heating: Klover Soft 100 pellet stove, electric radiators and wood burner
Listed: Yes Grade II
Conservation Area: No
Tenure: Freehold
BOW, being the geographical centre of Devon, is well positioned for accessing Dartmoor, the North Cornish coast, and the A30. Surrounded by rich and varied farmland, several homesteads are noted in the Domesday Book, while a 3rd Millenium woodhenge lies to the west of the Parish. The 12th century parish church of St Bartholomew lies on the outskirts of the village at Nymet Tracey. Along side its ancient roots, Bow offers a mix of character and newer properties and is home to families and older couples alike who are attracted by its well-regarded primary school (OFSTED: GOOD) and active community. Bow residents enjoy a range of facilities including a modern doctor’s surgery with its wellbeing garden, a local football team, a co-op, and a garden centre with café.
DIRECTIONS
For sat-nav use EX17 6DB and the What3Words address is ///forge.tube.gravest but if you want the traditional directions, please read on.
Arriving in Bow from Crediton on the A3072, go into the village and turn left into Station Road as signed to Spreyton. Pass the school on your left, go around the right hand bend and take the next left as signed to Bow Church. Follow the lane for approx. half a mile and the property will be found on the left immediately before the church. For viewings, please park opposite in the church car park and cross the lane to the front garden.
EPC Rating: F
Key Features
- Quiet hamlet barn conversion
- Just a mile to local shop/bus route
- 3 bedrooms with ensuite
- Full of character
- Living room plus additional snug
- Utility room
- Double carport and parking
- Gardens to front and rear
Property Details
- Property type: Barn Conversion
- Price Per Sq Foot: £263
- Approx Sq Feet: 1,442 sqft
- Plot Sq Feet: 4,370 sqft
- Council Tax Band: D
Floorplans
Outside Spaces
Garden
Parking Spaces
Car port
Capacity: 2
Driveway
Capacity: 2
Location
Properties you may like
By Helmores







