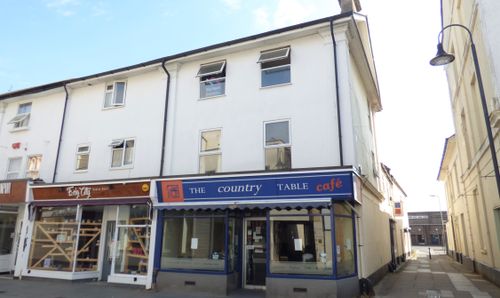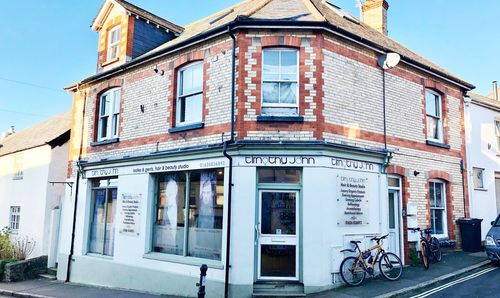2 Bedroom Mid-Terraced House, Fore Street, Kingsteignton, TQ12
Fore Street, Kingsteignton, TQ12
Description
THIS PROPERTY IS AVAILABLE FROM NOVEMBER
A well presented home that has been modernised and updated by the owners. The entrance hall has a decorative tiled floor with stairs to the first floor and a door to the lounge / dining room with timber flooring and upvc double glazed windows to front and rear. In the lounge area there is an attractive, decorative fireplace whilst at the dining end there a useful under stairs storage cupboard and door to the kitchen. The kitchen is fitted with timber fronted wall and base units with a double Belfast style sink. There is a built in electric oven, inset 5 ring gas hob with extractor canopy over and space for a fridge / freezer. On the first floor there are two double bedrooms, both of which have storage areas with fitted hanging rails and shelving. The bathroom is fitted with a modern white suite including a 'P' shaped bath with fitted shower over. A built in storage cupboard has fitted shelving and houses the gas fired boiler which supplies the hot water and central heating systems.
From the kitchen a door leads to the rear of the property where there is a small enclosed courtyard with door to a utility shed with power and light supplied having space for a washing machine and tumble dryer. From the courtyard a gate leads to a residents parking area where 2 cars can be parked, a pathway then leads to the garden which is a few metres away from the house and is laid to lawn.
USEFUL INFORMATION
Council Tax Band: B
Council Tax Cost: £1850.76 (2024/2025)
Internet & mobile speed/coverage available from checker.ofcom.org.uk
Heating: Gas Central Heating
Minimum 6 month contract
Water, sewerage, Electricity and gas connected
EPC - D
Based on rent of £895
Holding deposit: £206
Deposit: £1,032
ROOMS & MEASUREMENTS
LOUNGE AREA 10' 5" x 10' 0" (3.18m x 3.05m)
DINING AREA 10' 8" x 9' 10" (3.25m x 3m)
KITCHEN 8' 7" x 8' 2" (2.62m x 2.49m)
BEDROOM 1 12' 7" x 10' 8" (3.84m x 3.25m)
BEDROOM 2 11' 1" x 7' 10" (3.38m x 2.39m)
BATHROOM 8' 1" x 8' 0" (2.46m x 2.44m)
UTILITY SHED 5' 6" x 2' 6" (1.68m x 0.76m)
FEES & DEPOSITS
Holding Deposit:
A holding deposit, equal to 1 weeks rent is payable at the start of the application. Successful Applications - any holding deposit will be offset against the Initial Rent, with the agreement of the payee.
Fees, payable in accordance with the Tenant Fees Act 2019:
- Default Fee for Late Payment of Rent Interest will be charged in line with the Bank of England's rate if a rent payment is more than 14 days overdue for each day the payment is outstanding.
- Replacement of Lost Keys/Security Device. The Tenant is liable for the cost of the replacement item.
- Change to the Tenancy Agreement A fee of £50 will be charged where the Tenant(s) requests a change to the Tenancy Agreement. For example, but not limited to a change of sharer or permission to keep a pet in the Property or permission to add a Permitted Occupier.
- End a Tenancy Within the Initial Fixed Term The Tenant is liable to pay for any reasonable costs incurred by the Landlord should the Tenant(s) wish to end the Tenancy within the initial fixed term.
- Breach of Tenancy Agreement The Tenant is liable for any reasonable costs or damage suffered by the Landlord or Agent as a consequence of any breach of the Tenancy Agreement.
Deposit:
A deposit equal to 5 weeks rent. The deposit and first months rent is payable once the references have been passed and before the tenancy begins.
PETS WILL NOT BE CONSIDERED AT THIS PROPERTY
EPC Rating: D
Key Features
- Well Presented Mid Terrace House
- Lounge/ Dining Room
- 2 Double Bedrooms
- Rear Courtyard
- Lawned Garden
- EPC - D
Property Details
- Property type: House
- Plot Sq Feet: 2,917 sqft
- Council Tax Band: B
Floorplans
Outside Spaces
Parking Spaces
Off street
Capacity: 2
Location
Heading towards Kingsteignton on the Newton Road, pass Tesco Express and at the roundabout take the second exit onto Fore Street. The property can be found on the right hand side shortly after passing the Bell Inn.
Properties you may like
By Chamberlains

























