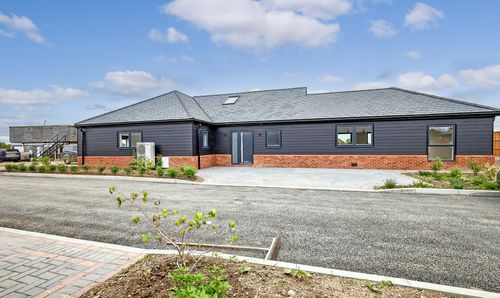3 Bedroom Semi Detached House, Trent, East Tilbury, RM18
Trent, East Tilbury, RM18

Howgates
Howgates, 5 Kings Parade King Street
Description
Guide Price £340,000 - £350,000 Nestled on a wonderful sought-after road, this fantastic 3-bedroom semi-detached house exudes charm at every turn. The property welcomes you with a modern fitted kitchen, perfect for culinary enthusiasts, and ideal for those busy family meal times. The spacious living room offers a cosy retreat, ideal for relaxation or entertaining guests, while the un-overlooked rear garden provides a private oasis for outdoor enjoyment. With the added convenience of a garage and plenty of parking, this well-maintained family home is a rare find in the heart of East Tilbury. Viewing is highly advised to appreciate all this property has to offer. Located within walking distance of mainline train station and within easy reach of local amenities this property has convenience on your door step! Embrace this unique opportunity to make this great family home your own and arrange an early inspection to appreciate everything on offer.
Key Features
- Wonderful Sought After Road
- Entrance Hallway
- Spacious Living Room
- Un-Overlooked Rear Garden
- Garage & Plenty Of Parking
- Viewing Advised
- Backing Onto Fields
- Walking Distance To Mainline Train Station & Amenities
Property Details
- Property type: House
- Plot Sq Feet: 2,013 sqft
- Council Tax Band: C
Rooms
Floorplans
Outside Spaces
Parking Spaces
Location
Properties you may like
By Howgates


















