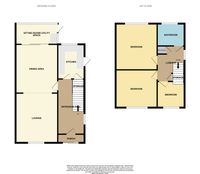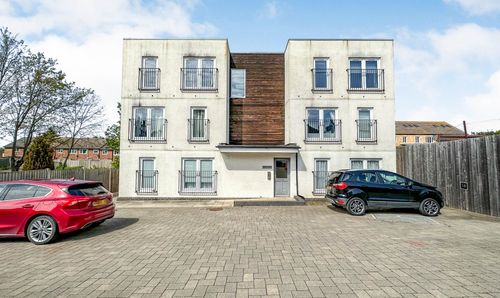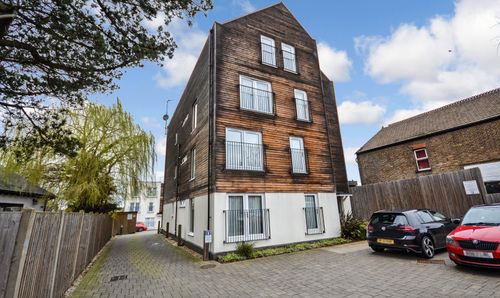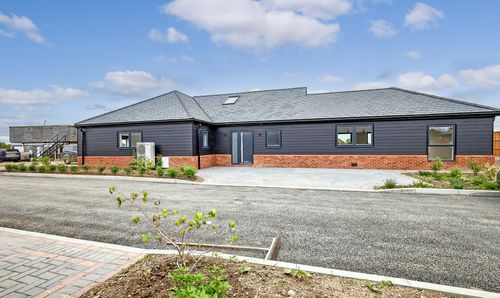Book a Viewing
To book a viewing for this property, please call Howgates, on 01375 671635.
To book a viewing for this property, please call Howgates, on 01375 671635.
For Sale
£425,000
Guide Price
3 Bedroom Semi Detached House, Monks Haven, Stanford-Le-Hope, SS17
Monks Haven, Stanford-Le-Hope, SS17

Howgates
Howgates, 5 Kings Parade King Street
Description
Welcome to your dream home, a meticulously crafted oasis of comfort and elegance. Nestled in an ideal location for families, this exquisite 3-bedroom semi-detached house presents itself as the epitome of luxurious living.
As you step through the front door of this wonderful extended family home, you are greeted with an air of sophistication and charm. The spacious open-plan living room and dining area beckon you to unwind in style, offering a seamless transition from relaxation to entertainment. The natural light floods in, accentuating the newly fitted modern kitchen, a culinary masterpiece waiting to be explored. Integrated kitchen appliances promise convenience and functionality, elevating your cooking experience to new heights.
Three generously proportioned bedrooms provide ample space for rest and rejuvenation, each boasting its own unique charm. The modern bathroom suite, adorned with contemporary fixtures, offers a tranquil sanctuary for moments of self-indulgence.
Situated on a great size corner plot, this home exudes a sense of privacy and exclusivity. With the potential to extend (subject to planning permission), this property offers endless possibilities to tailor the space to suit your lifestyle.The well-maintained rear and front gardens invite you to bask in the tranquillity of nature, creating a serene backdrop for relaxation and outdoor activities. Off-road parking and a garage ensure that practicality meets luxury, providing convenience and security for you and your family.
Recently decorated throughout, this property boasts a fresh and modern aesthetic, allowing you to move in without a worry in the world. The newly fitted carpets underfoot offer a soft and comforting touch, enhancing the overall ambience of the home. Every detail has been meticulously considered, ensuring that your experience of luxury living is un-rivalled and un-parallelled.
In this haven of comfort and sophistication, every aspect of daily life is imbued with charm and convenience. The proximity to amenities and transport links makes errands a breeze, while the peaceful surroundings offer a retreat from the hustle and bustle of every-day life. Here, you will find the perfect balance between modern convenience and timeless elegance, creating a space where luxury and comfort intertwine seamlessly.
Don't miss your chance to experience the lifestyle you've always dreamt of. Step into this exceptional property and unlock a world of comfort, luxury, and charm. Your future awaits in this enchanting home – make it yours today.
As you step through the front door of this wonderful extended family home, you are greeted with an air of sophistication and charm. The spacious open-plan living room and dining area beckon you to unwind in style, offering a seamless transition from relaxation to entertainment. The natural light floods in, accentuating the newly fitted modern kitchen, a culinary masterpiece waiting to be explored. Integrated kitchen appliances promise convenience and functionality, elevating your cooking experience to new heights.
Three generously proportioned bedrooms provide ample space for rest and rejuvenation, each boasting its own unique charm. The modern bathroom suite, adorned with contemporary fixtures, offers a tranquil sanctuary for moments of self-indulgence.
Situated on a great size corner plot, this home exudes a sense of privacy and exclusivity. With the potential to extend (subject to planning permission), this property offers endless possibilities to tailor the space to suit your lifestyle.The well-maintained rear and front gardens invite you to bask in the tranquillity of nature, creating a serene backdrop for relaxation and outdoor activities. Off-road parking and a garage ensure that practicality meets luxury, providing convenience and security for you and your family.
Recently decorated throughout, this property boasts a fresh and modern aesthetic, allowing you to move in without a worry in the world. The newly fitted carpets underfoot offer a soft and comforting touch, enhancing the overall ambience of the home. Every detail has been meticulously considered, ensuring that your experience of luxury living is un-rivalled and un-parallelled.
In this haven of comfort and sophistication, every aspect of daily life is imbued with charm and convenience. The proximity to amenities and transport links makes errands a breeze, while the peaceful surroundings offer a retreat from the hustle and bustle of every-day life. Here, you will find the perfect balance between modern convenience and timeless elegance, creating a space where luxury and comfort intertwine seamlessly.
Don't miss your chance to experience the lifestyle you've always dreamt of. Step into this exceptional property and unlock a world of comfort, luxury, and charm. Your future awaits in this enchanting home – make it yours today.
Key Features
- Wonderful Extended Family Home
- Ideal Location for Families
- Walking Distance to Amenities & Transport Links
- Spacious Open Plan Living Room/ Dining Area
- Newly Fitted Modern Kitchen
- Modern Bathroom Suite
- Three Good Size Bedrooms
- Potential To Extend STPP
- Great Size Corner Plot
- Well Maintained Rear & Front Gardens
- Off Road Parking & Garage
Property Details
- Property type: House
- Property style: Semi Detached
- Price Per Sq Foot: £439
- Approx Sq Feet: 969 sqft
- Plot Sq Feet: 3,175 sqft
- Property Age Bracket: 1940 - 1960
- Council Tax Band: D
Rooms
Floorplans
Outside Spaces
Parking Spaces
Location
Properties you may like
By Howgates
Disclaimer - Property ID e920c95f-4712-43eb-91e4-67b9051f9de5. The information displayed
about this property comprises a property advertisement. Street.co.uk and Howgates makes no warranty as to
the accuracy or completeness of the advertisement or any linked or associated information,
and Street.co.uk has no control over the content. This property advertisement does not
constitute property particulars. The information is provided and maintained by the
advertising agent. Please contact the agent or developer directly with any questions about
this listing.





