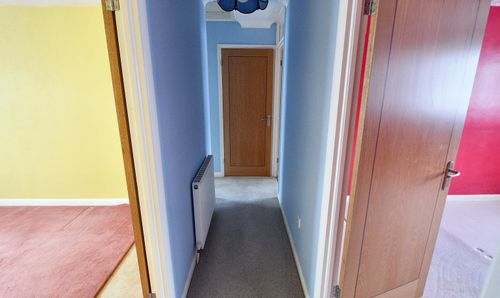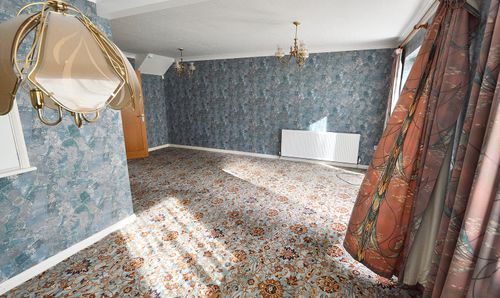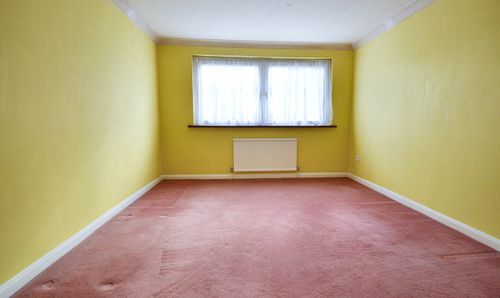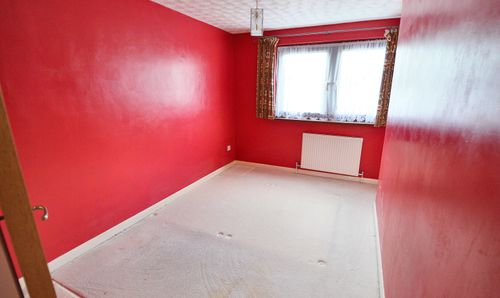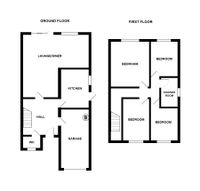Book a Viewing
Online bookings for viewings on this property are currently disabled.
To book a viewing on this property, please call Dedman Gray, on 01702 311042.
4 Bedroom Semi-Detached House, Scrub Rise, Billericay, CM12
Scrub Rise, Billericay, CM12

Dedman Gray
Dedman Gray, 103 The Broadway
Description
The approximately 100' rear garden, providing a serene oasis, extends into open farmland. Situated in a sought-after location, just a stone's throw away from Quilters Primary and Billericay High Schools, this residence is offered with no onward chain.
The garage, measuring 18'4 x 7'9, offers practicality and storage solutions, complete with lighting, a wall-mounted boiler for hot water and gas central heating, as well as the housing for the gas and electric metres.
Key Features
- Four bedroom semi detached house
- In need of modernisation
- Spacious Entrance Hall with Large Under Stairs Storage Cupboard
- Ground Floor Cloakroom W/C
- L shaped Lounge / Dining Room
- Fitted Kitchen
- Shower Room
- Intergral garage
- Approx 100' rear garden backing onto open farmland
- No onward chain
Property Details
- Property type: Semi-Detached House
- Plot Sq Feet: 4,876 sqft
- Council Tax Band: D
Rooms
Entrance door with glazed sidelight to:
Entrance Hall
2.95m x 2.54m
Stairs to first floor, laminate flooring, coving to textured ceiling, door to garage.
View Entrance Hall PhotosCloakroom
Obscure double glazed window to front, low flush wc, radiator, coving to textured ceiling, wash hand basin with mixer taps.
Lounge/Diner
5.72m x 5.87m
Narrowing to 11'6. Double glazed window to rear, double glazed patio doors to rear, two radiators, serving hatch, coving, heating control switch.
View Lounge/Diner PhotosKitchen
3.43m x 2.34m
Double glazed window and door to side, range of base and eye level units with stainless steel sink unit with mixer taps, built in AEG gas hob with extractor fan above and oven below, plumbing for washing machine, one radiator, tiled floor, cladding to ceiling with spotlight.
Bedroom 1
3.99m x 3.48m
Double glazed window to rear with views overlooking the garden, one radiator, coving to textured ceiling.
View Bedroom 1 PhotosBedroom 2
3.71m x 2.49m
Double glazed window, one radiator, textured ceiling. Built in large cupboard.
View Bedroom 2 PhotosBedroom 3
3.00m x 2.40m
Double glazed window to front, one radiator, smooth plastered ceiling, built in cupboard housing lagged copper cylinder.
View Bedroom 3 PhotosBedroom 4
2.98m x 2.41m
Double glazed window to rear, one radiator, texture ceiling.
View Bedroom 4 PhotosShower Room
Obscure double glazed window to side, walk in shower cubicle, wash hand basin with mixer taps, low flush WC, tiled floor, smooth plastered ceiling, heated towel rail.
View Shower Room PhotosFloorplans
Outside Spaces
Rear Garden
Approx 100' rear garden, mainly laid to lawn with flower and shrub borders, shed to remain. Backing on to open farmland.
View PhotosParking Spaces
Garage
Capacity: 1
18'4 x 7'9. Up and over door to front, lighting, wall mounted boiler for hot water and gas central heating, gas and electric meters.
View PhotosLocation
Situated in a sought-after location, just a stone's throw away from Quilters Primary and Billericay High Schools, shops and amenities.
Properties you may like
By Dedman Gray

















