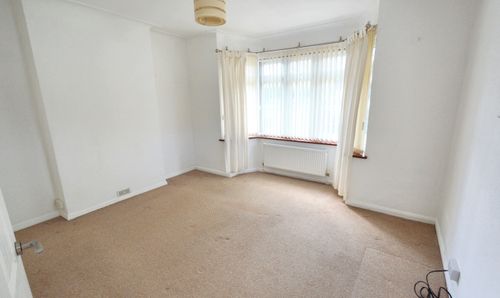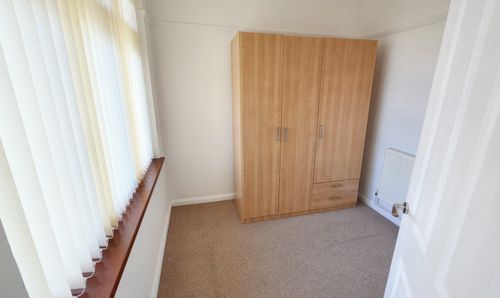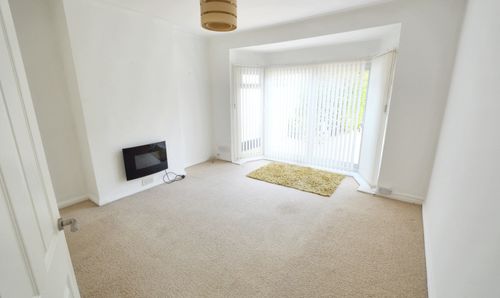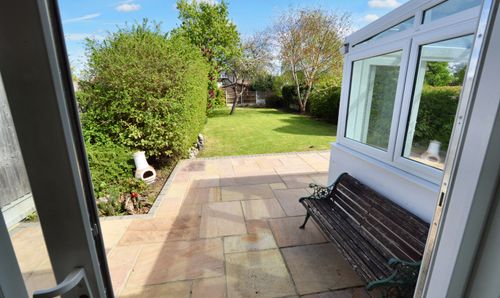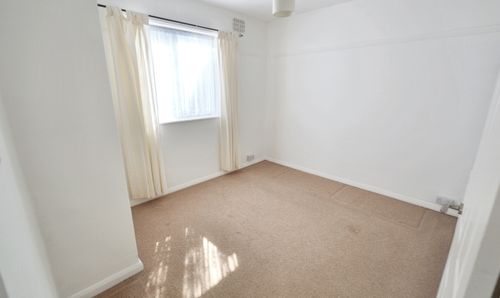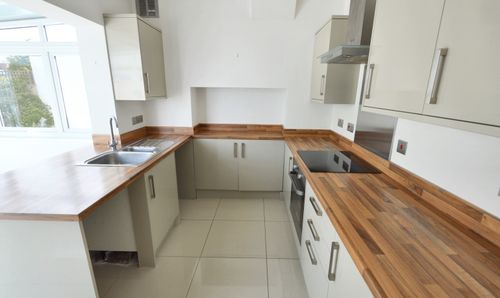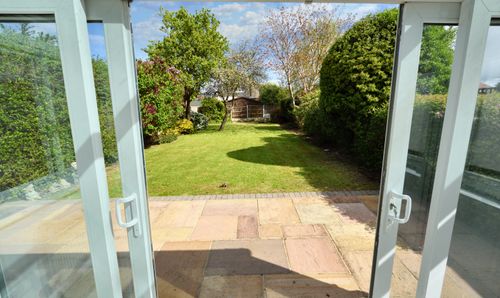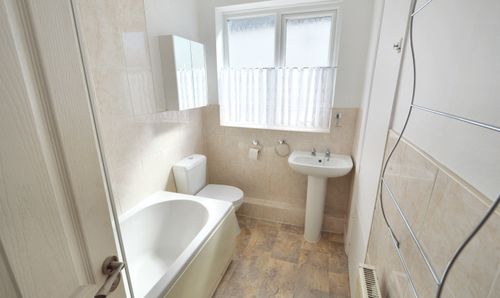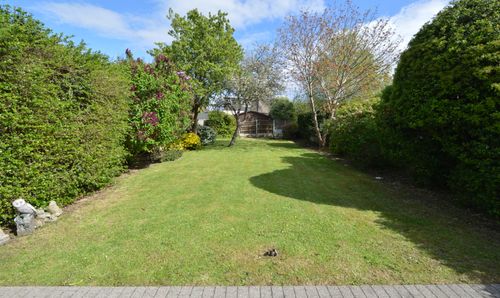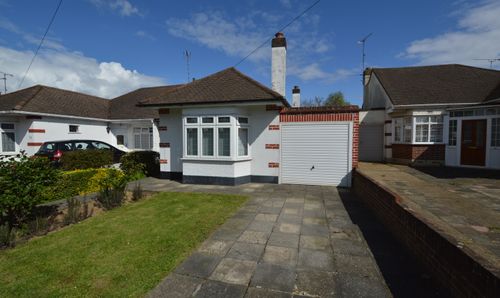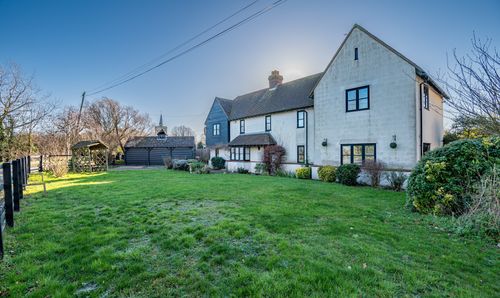3 Bedroom Bungalow, Rochford Road, Southend-On-Sea, SS2
Rochford Road, Southend-On-Sea, SS2

Dedman Gray
Dedman Gray, 103 The Broadway
Description
Step outside to discover a charming outdoor space featuring a paved patio area leading to a picturesque lawn with established flower and shrub borders. The side reveals further outdoor enjoyment, with an additional patio and concrete area, perfect for al fresco dining. Additional highlights include a hardstanding area for parking, a tap for easy outdoor maintenance, and direct access to the attached garage with an up-and-over door. Embrace the opportunity to call this lovely property with abundant outdoor space your new home.
EPC Rating: D
Key Features
- Spacious 3 Bedroom semi detached bungalow
- Good size lounge overlooking the rear garden
- Fitted kitchen which is open plan to conservatory
- 3 piece bathroom
- Lovely well maintained 90' rear garden
- Close to shops, bus routes, airport and retail park
- Garage and off street parking to front
- No onward chain
Property Details
- Property type: Semi-Detached House
- Price Per Sq Foot: £510
- Approx Sq Feet: 775 sqft
- Plot Sq Feet: 5,134 sqft
- Council Tax Band: C
Rooms
uPVC glazed entrance door to:
Entrance Hall
One radiator, carpet, picture rail, coving, built in cupboard housing gas meter with storage above.
View Entrance Hall PhotosBedroom 1
4.06m x 3.73m
Into bay. Double glazed lead lite window to front, one double radiator, further stained lead lite window to side.
View Bedroom 1 PhotosBedroom 3
2.54m x 2.36m
Double glazed lead lite window to front, one radiator, built in cupboard, picture rail, smooth plastered ceiling.
View Bedroom 3 PhotosLounge
4.42m x 4.22m
Double glazed window to rear and sliding patio doors to rear over looking the garden, one radiator, wall mounted heater
View Lounge PhotosBedroom 2
3.38m x 3.05m
Double glazed window to side, one radiator, picture rail, smooth plastered ceiling.
View Bedroom 2 PhotosKitchen
3.45m x 2.36m
A range of base and eye level units with built in 4 ring electric hob with extractor fan above and Zanussi oven below, plumbing for washing machine, further base and eye level cupboard and recess for fridge/freezer, porcelain tiled floor, stainless steel sink unit with mixer taps inset to a worktop which is open plan to:
View Kitchen PhotosConservatory
3.23m x 2.84m
Double glazed window to side and rear with sliding patio doors leading to the garden, glass roof, one radiator, spot light.
View Conservatory PhotosBathroom
Obscure double glazed window to side, 3 piece suite comprising of a panelled bath with shower over, shower screen, low flush WC, wash hand basin, one radiator, built in cupboard housing wall mounted boiler for hot water and gas central heating.
View Bathroom PhotosFloorplans
Outside Spaces
Rear Garden
Paved patio area leading out to a lovely lawned and established rear garden with flower and shrub borders and further patio and concrete area to the side with an external tap and access to the garage.
View PhotosFront Garden
Hardstanding area for off street parking and access to the garage. Lawned garden with flower and shrub borders.
View PhotosParking Spaces
Garage
Capacity: 1
Attached garage with up and over door.
Location
Situated close to shops, bus routes, retail park and Southend Airport.
Properties you may like
By Dedman Gray




















