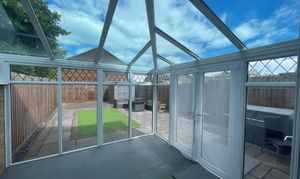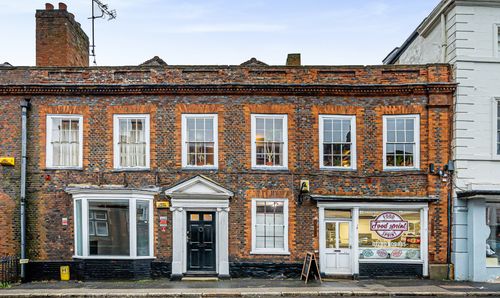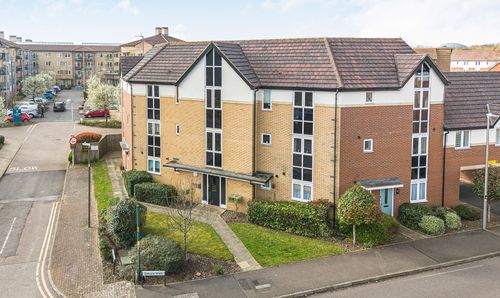4 Bedroom End of Terrace House, Shenley Road, Bletchley, MK3
Shenley Road, Bletchley, MK3
Description
EPC Rating: C
Key Features
- EXTENDED Four Bedroom End Terrace House
- 1,271 Square Feet / 118 square metres
- Refitted Kitchen / Breakfast Room
- No Upward Chain - Quick Sale
- Gas Central Heating and Replacement Double Glazing
- Bletchley Railway Station 1 mile (1.6 KM) London Euston from 37 minutes
- Central Milton Keynes 4 miles (6.48 KM)
Property Details
- Property type: House
- Plot Sq Feet: 1,841 sqft
- Property Age Bracket: 1940 - 1960
- Council Tax Band: B
Rooms
Entrance Porch
Sliding leaded light patio door leads to a glazed porch.
Hallway
Replacement double-glazed front door leads to Hallway. Stairs rise to first floor. Radiator. Laminated flooring. Shoe cupboard.
Lounge / Dining Room
6.50m x 4.40m
Spacious lounge/diner with the lounge area to the front aspect and the dining area to the rear leading onto the kitchen. Double-glazed window to front. Built-in unit surrounding TV and providing media storage. Laminated flooring. Two radiators.
View Lounge / Dining Room PhotosInner Hallway
Located off of the dining room with two practical storage cupboards. Door to cloakroom.
Cloakroom
Toilet and inset wash basin in vanity unit.
Kitchen / Breakfast Room
5.21m x 3.43m
Refitted range of handleless units complimented by oak wood effect block worktops with breakfast bar built in. Space for freestanding range style cooker (not included) and extractor over. Stainless steel sink unit. Space for fridge freezer, washing machine, and dishwasher. Double-glazed French-style doors open to the conservatory. Laminated flooring.
View Kitchen / Breakfast Room PhotosConservatory
3.05m x 2.91m
uPVC double-glazed conservatory with pitched roof. Double doors to the side open to rear garden.
View Conservatory PhotosLanding
Doors to all rooms.
Bedroom One
3.59m x 3.67m
Two replacement double-glazed windows to the front aspect. Refitted range of wardrobes, storage units, bedside tables, and drawers. Radiator.
View Bedroom One PhotosBedroom Two
3.43m x 2.83m
Replacement double-glazed window to rear aspect. Radiator.
View Bedroom Two PhotosBedroom Three
3.74m x 1.97m
Replacement double-glazed window to front aspect. Radiator.
View Bedroom Three PhotosBedroom Four
2.70m x 2.55m
Replacement double-glazed window to the side aspect. Radiator. Overhead storage units and built-in cupboard.
View Bedroom Four PhotosBathroom
Four-piece bathroom suite in white with tiled walls comprising of bath with centre taps, range of storage units, and inset wash basin. Toilet. Large shower cubicle. Radiator. Two replacement double-glazed windows to rear.
View Bathroom PhotosFloorplans
Outside Spaces
Rear Garden
Fully enclosed with a rear pedestrian access gate. Paved and low-maintenance artificial turf. Metal shed. The fence is double-clad for a pleasing aesthetic look.
View PhotosLocation
Shenley Road is an established street in the West Bletchley Area. The location is very convenient with good access to the H8 (A421) Standing Way east to M1 and West to Buckingham. The nearest railway station is Bletchley 1 Mile south and Milton Keynes City Centre is around 4 miles away. Schooling for primary age nearest is is Rickley Park Primary (Ofsted Good) and for secondary age is the Lord Grey Academy (Ofsted Good). There is good access to the leisure network of Redway cycle routes and to the north less than a mile away there is Furzton Lake.
Properties you may like
By Lafford James
































