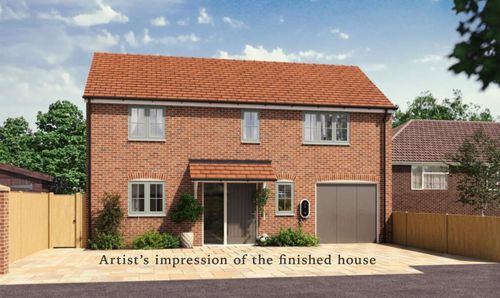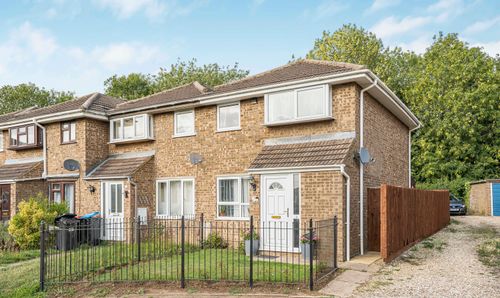5 Bedroom Detached House, Genesis Green, Ashland, MK6
Genesis Green, Ashland, MK6
Description
Impressively Spacious Family Home with Excellent Commuter Links
Set across multiple generous floors, this substantial family home offers exceptional space for modern living. With multiple reception areas and flexible layouts, there’s room for remote working, entertaining, and growing family life—all under one roof.
The property enjoys a peaceful outlook over green open space and features a large, sun-drenched south-facing garden—ideal for relaxing or hosting guests. Inside, the well-proportioned rooms and modern design create a light, open feel throughout.
Situated in the popular Ashland development, this home is ideally located just ½ mile from MK1 Shopping & Leisure Park and only 2 miles from Central Milton Keynes. Green parks and walking routes are right on your doorstep, blending urban access with a leafy suburban setting.
Perfect for commuters, both Central Milton Keynes and Bletchley stations are easily accessible, offering direct trains to London Euston in as little as 32 minutes.
With its impressive scale, flexible layout, and unbeatable location, this home offers a rare opportunity for families needing space without compromising on connectivity or lifestyle.
EPC Rating: C
Key Features
- Detached Five Bedroom Family Home
- Flexible Accommodation with Three Bathrooms
- 1858 Square Feet (173 Square Metres) of Accommodation
- Perfect for Commuters, Bletchley Railway Station 2 Miles (London Euston from 36 Minutes)
- Impressive High Ceilings
- Overlooking Open Green Space
- Gas Central Heating and Double Glazing
- Work from Home, Independently Accessed Office
Property Details
- Property type: House
- Property style: Detached
- Approx Sq Feet: 1,858 sqft
- Plot Sq Feet: 2,390 sqft
- Property Age Bracket: 2010s
- Council Tax Band: F
Rooms
Entrance Hall
Recently replaced, stylish front door. Stairs rise to the first floor. Radiator.
Cloakroom
Toilet and wash basin.
Kitchen / Dining Room
7.66m x 2.75m
Bright and spacious, south facing Kitchen / Dining Room, with modern fitted kitchen and a fantastic area for a family dining table. Large french doors open onto rear patio. Radiator.
View Kitchen / Dining Room PhotosOffice
3.60m x 2.60m
Perfect place to work from home, this room is independently accessed so you can work without any day to day home distractions. Versatile room.
View Office PhotosFirst Floor Landing
Spacious landing with doors to Sitting Room, Cloakroom, Bedroom Two and Bedroom Five. Double glazed window to front aspect.
View First Floor Landing PhotosFirst Floor Sitting Room
5.37m x 3.75m
Bright and airy Sitting Room. Replacement double glazed window to front aspect, patio doors to South Facing rear balcony. Radiator.
View First Floor Sitting Room PhotosFirst Floor Cloakroom
Toilet and wash basin.
First Floor Bedroom Two with En-suite
3.73m x 3.19m
Double glazed window to rear aspect. Radiator. Door to En-suite.
View First Floor Bedroom Two with En-suite PhotosFirst Floor Bedroom Five
2.96m x 2.80m
Double glazed window to front aspect. Radiator.
View First Floor Bedroom Five PhotosSecond Floor Landing
Double glazed window to front aspect. Radiator.
Second Floor Bedroom One with En-Suite
4.55m x 3.76m
Double aspect room. Radiator. Door to En-suite.
View Second Floor Bedroom One with En-Suite PhotosBedroom One En-suite
Shower cubicle, wash basin and toilet. Double glazed window to rear aspect.
View Bedroom One En-suite PhotosBedroom Three
4.94m x 2.74m
Double glazed window to front aspect. Radiator.
View Bedroom Three PhotosSecond Floor Bathroom
Family bathroom comprising of Bath tub with shower over, washbasin, and toilet. Part tiled walls. Radiator.
View Second Floor Bathroom PhotosFloorplans
Outside Spaces
Rear Garden
South facing garden. Patio to rear of the house with large raised deck perfect for outdoor entertainment. With outside tap. Double power sockets Large shed with power and lighting. Fully enclosed with side access.
View PhotosParking Spaces
Driveway
Capacity: 2
For two cars. Outside tap Garage converted to storage with power and lighting
Location
Ashland in Milton Keynes is a modern, family-friendly neighbourhood known for its green spaces, central location, and excellent amenities. With parks, lakes, and play areas nearby, it offers a great balance of nature and urban living. The area is just minutes from MK1 Shopping & Leisure Park, schools, and transport links—ideal for commuters and families alike. Its well-planned layout, contemporary homes, and close-knit community make Ashland a popular and desirable place to live.
Properties you may like
By Lafford James



