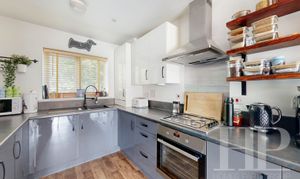Book a Viewing
To book a viewing for this property, please call Homes Partnership, on 01293 529999.
To book a viewing for this property, please call Homes Partnership, on 01293 529999.
2 Bedroom Semi Detached House, Breezehurst Drive, Bewbush, RH11
Breezehurst Drive, Bewbush, RH11

Homes Partnership
Homes Partnership Southern Ltd, 44 High Street
Description
A beautifully presented two-bedroom semi-detached house, built in 2015 with two parking spaces and a south-east garden. The property is situated on a popular development, close to excellent schools, major transport links, shops, and fantastic playing fields. The accommodation comprises: an entrance hallway with storage cupboard, cloakroom, and an open-plan living/dining room with storage and French double doors onto the garden. The kitchen is fitted with an attractive range of units and an integrated washing machine. Upstairs there is a main bedroom with fitted wardrobes. Second bedroom, and a family bathroom. The south-east-facing rear garden is lawned with a paved patio and side access. Benefits include double-glazed windows, fibre-optic broadband, zoned heating, and gas-fired central heating to radiators (boiler located in the kitchen).
Shared ownership details:
75% share
115 years remaining on the lease
£238.54 pcm rent
£25.06 pcm service charge
EPC Rating: B
Virtual Tour
https://my.matterport.com/show/?m=x2RSnheH9NoKey Features
- 2 bedroom semi-detached house
- Built in 2015
- South east facing garden
- 2 allocated parking spaces
- Close to schools, shops and transport links
- Fantastic playing fields nearby
- Downstairs WC
- Generously sized bedrooms
- Perfect for first-time buyers!
Property Details
- Property type: House
- Price Per Sq Foot: £325
- Approx Sq Feet: 786 sqft
- Plot Sq Feet: 1,884 sqft
- Property Age Bracket: 2010s
- Council Tax Band: C
- Tenure: Leasehold
- Lease Expiry: 01/07/2140
- Ground Rent:
- Service Charge: £25.00 per month
Rooms
Entrance Hall
Front door. Doors to WC and Living/Dining Room. Storage cupboard. Stairs to the first floor. Radiator.
WC
1.40m x 0.84m
Toilet. Hand wash basin. Opaque window to the front aspect. Radiator.
Living/Dining Room
4.75m x 4.69m
Storage cupboard. French doors to garden. Radiator.
View Living/Dining Room PhotosKitchen
3.47m x 2.40m
A range of wall and base level units with work surface over, incorporating a single sink with drainer. Built-in oven and built-in hob with extractor hood over. Space for fridge/freezer. Integrated washing machine. Window to the front.
View Kitchen PhotosLanding
2.07m x 1.41m
Door to bedroom 2. Door to bathroom. Door to bedroom 1. Hatch to the loft space
Bedroom 1
4.04m x 3.31m
Built in wardrobes. Airing cupboard housing the hot water tank. Radiator. Two windows to the front aspect.
View Bedroom 1 PhotosBathroom
2.11m x 2.11m
Maximum measurements. Toilet. Hand wash basin. Bath with shower over. Heated towel rail.
View Bathroom PhotosMaterial information
Broadband information: For specific information please go to https://checker.ofcom.org.uk/en-gb/broadband-coverage | Mobile Coverage: For specific information please go to https://checker.ofcom.org.uk/en-gb/mobile-coverage |
Identification checks
Should a purchaser(s) have an offer accepted on a property marketed by Homes Partnership, they will need to undertake an identification check. This is done to meet our obligation under Anti Money Laundering Regulations (AML) and is a legal requirement. | We use an online service to verify your identity provided by Lifetime Legal. The cost of these checks is £80 inc. VAT per purchase which is paid in advance, directly to Lifetime Legal. This charge is non-refundable under any circumstances.
Floorplans
Outside Spaces
Parking Spaces
Location
Situated in the south west of Crawley, Bewbush is a busy neighbourhood with a small leisure centre, two primary schools, parade of shops with post office and hairdressers. The beautiful Buchan Country Park is close by providing a tranquil space to relax and walk your dogs. Bus services are plentiful with the 24 hour Fastway bus service connecting the neighbourhood to Crawley town centre, Gatwick Airport and beyond. Access to the A264 and the A23 / M23 is close by. With great places to walk, including Ifield Mill Pond which borders Ifield West, Bewbush West and Gossops Green, this neighbourhood is a good choice for family living and those needing great bus services.
Properties you may like
By Homes Partnership






































