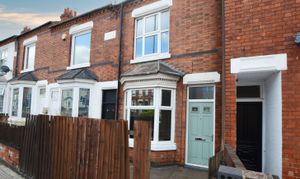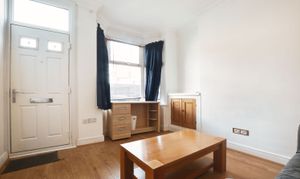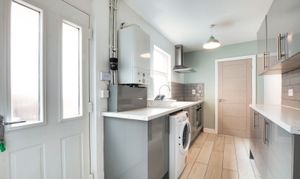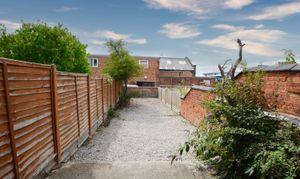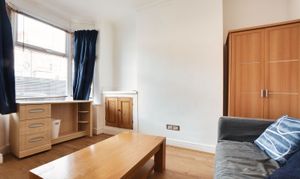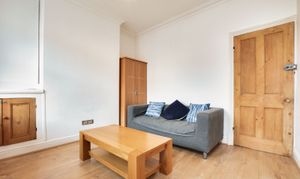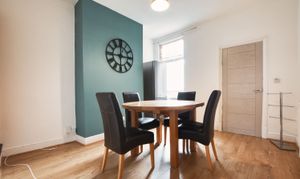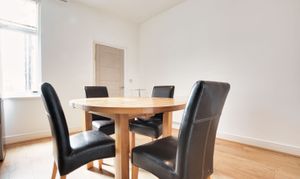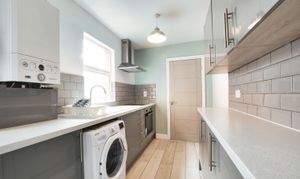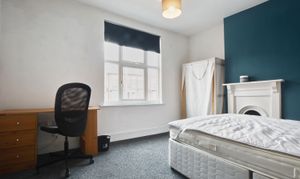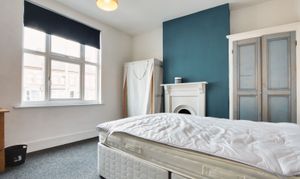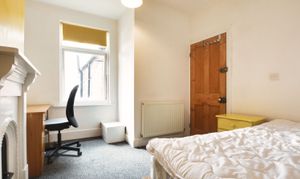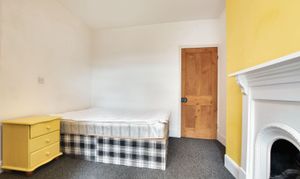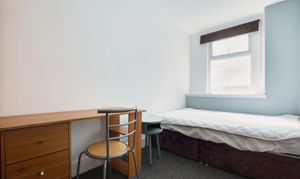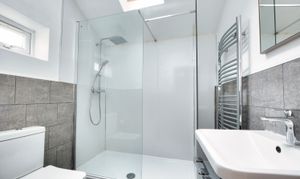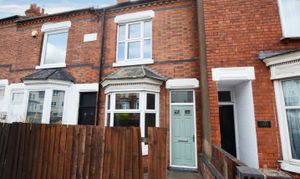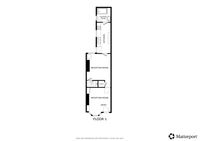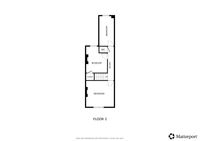3 Bedroom Terraced House, Welford Road, Clarendon Park, Leicester
Welford Road, Clarendon Park, Leicester

Knightsbridge Estate Agents - Clarendon Park
Knightsbridge Estate Agents, 72 Queens Road, Leicester
Description
Situated on Welford Road, this period terrace offers an excellent opportunity, currently let on a short-term tenancy until the end of June 2026, making it ideal for both investors and future owner-occupation. The property features well-proportioned accommodation across two floors, including two reception rooms, a stylish kitchen, and a contemporary ground-floor shower room. Upstairs, there are three generously sized bedrooms and a WC. Outside, the rear garden is low-maintenance with a gravelled finish. For more information, contact our Clarendon Park office.
Tenancy Information
The property is currently let to students on a fixed-term tenancy from 1st September 2025 until 30th June 2026. The rent received is £1,365.00 per calendar month for 11 months, totalling £15,015 per annum.
The property is well located for everyday amenities and services, including local public and private schooling together with nursery day-care, Leicester City Centre and the University of Leicester, Leicester Royal Infirmary and Leicester General Hospital. Victoria Park and Queens Road shopping parade with its specialist shops, bars, boutiques and restaurants are also within close proximity.
EPC Rating: D
Virtual Tour
https://my.matterport.com/show/?m=oBS5bUcLwAVOther Virtual Tours:
Key Features
- Investment Property - Currently Rented Out until the end of June 2026
- Gas Central Heating, Double Glazing
- Two Reception Rooms
- Stylish Kitchen
- Downstairs Shower Room
- Three Bedrooms, WC
- Rear Garden
Property Details
- Property type: House
- Price Per Sq Foot: £288
- Approx Sq Feet: 904 sqft
- Plot Sq Feet: 1,496 sqft
- Property Age Bracket: Victorian (1830 - 1901)
- Council Tax Band: A
- Property Ipack: Key Facts for Buyers
Rooms
Reception Room
4.00m x 3.52m
(measurements into the bay window) With a double-glazed bay window to the front elevation, door to the front elevation, wood-effect flooring, chimney breast, meter cupboard, TV point, radiator.
View Reception Room PhotosReception Room
3.79m x 3.44m
With a double-glazed window to the rear elevation, wood-effect flooring, a chimney breast, radiator.
View Reception Room PhotosKitchen
4.22m x 2.00m
With a double-glazed window to the side elevation, a double-glazed door to the side elevation, a sink and drainer unit with a range of wall and base units with work surfaces over, tiled flooring, a wall-mounted boiler, four ring electric hob, oven, extraction hood, plumbing for a washing machine, door leading to the shower room.
View Kitchen PhotosShower Room
2.04m x 1.95m
With a double-glazed window to the side elevation, a shower cubicle with a shower screen and shower head, WC, a wash hand basin with under-basin storage, tiled splashbacks, a heated chrome towel rail.
View Shower Room PhotosFirst Floor Landing
Bedroom One
3.66m x 3.46m
With a double-glazed window to the front elevation, a chimney breast with a feature fireplace, a built-in wardrobe, radiator.
View Bedroom One PhotosBedroom Two
3.81m x 3.03m
(maximum measurements) With a double-glazed window to the rear elevation, a chimney breast with a feature fireplace, a built-in cupboard, radiator.
View Bedroom Two PhotosBedroom Three
4.03m x 2.03m
With a double-glazed window to the rear elevation, radiator.
View Bedroom Three PhotosWC
With a WC, a wash hand basin.
Floorplans
Outside Spaces
Location
The property is well located for everyday amenities and services, including local public and private schooling together with nursery day-care, Leicester City Centre and the University of Leicester, Leicester Royal Infirmary and Leicester General Hospital. Victoria Park and Queens Road shopping parade with its specialist shops, bars, boutiques and restaurants are also within close proximity.
Properties you may like
By Knightsbridge Estate Agents - Clarendon Park
