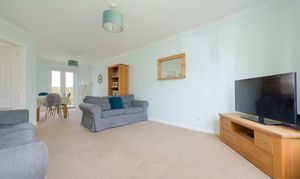Book a Viewing
To book a viewing for this property, please call RE/MAX Property Marketing Dunfermline, on 01383842222.
To book a viewing for this property, please call RE/MAX Property Marketing Dunfermline, on 01383842222.
4 Bedroom Detached House, Fieldfare View, Dunfermline, KY11
Fieldfare View, Dunfermline, KY11

RE/MAX Property Marketing Dunfermline
Remax, 1 New Row
Description
An excellent opportunity to purchase this Detached family home which is located in a Cul-de-sac within the ever popular Duloch area of Dunfermline. The property offers flexible living accommodation featured over two levels with the ground floor comprising - welcoming reception hallway with cupboard, spacious lounge/dining room with French doors leading to the rear garden grounds and modern kitchen which has inset gas hob, built-in oven, built-in chimney hood extractor, space for a free-standing fridge freezer and three built-in cupboards one of which houses a newly installed boiler. The utility room provides plumbing for washing machine, plumbing for dishwasher and a door leads to the rear garden grounds. The ground floor also has a study/bedroom five. The 1st floor consists of a main double bedroom with built-in mirrored wardrobe, En-suite shower room, second double bedroom with built-in mirrored wardrobe, third well-proportioned bedroom with built-in mirrored wardrobe, fourth bedroom with built-in cupboard and a family bathroom comprising of a W.C, wash hand basin and bath. Externally there are gardens to the front and rear of the property. The rear gardens are enclosed with a paved patio and a further area laid to lawn allowing ample space for garden furniture. The rear garden also has an outside tap and a timber garden shed. The front garden has a mono blocked driveway allowing off-street parking. Early viewing is advised to fully appreciate the accommodation offered.
Lounge 26’ x 11’ 7” (7.95m x 3.58m) Approx
Kitchen 14’ 5” x 9’ (4.45m x 2.76m) Approx
Utility room 7’ 7” x 6’ 2” (2.37m x 1.91m) Approx
Cloakroom 5’ 1” x 2’ 6” (1.58m x 0.81m) Approx
Main Bedroom 11’ 4” x 10’ 3” (3.50m x 3.14m) Approx
En-suite 5’ 8” x 4’ 9” (1.77m x 1.52m) Approx
Bedroom 11’ 8” x 9’ 1“ (3.61m x 2.78m) At widest point
Bedroom 8’ 5” x 8’ 4“ (2.61m x 2.58) Approx
Bedroom 8’ 4” x 6’ 7“ (2.58m x 2.05m) Approx
Office/bedroom five 10’ 8” x 8’ 7“ (3.30m x 2.66m)
Bathroom 6’ 8” x 5’ 6“ (2.08m x 1.71m) Approx
EPC Rating: C
Property Details
- Property type: House
- Council Tax Band: F
Floorplans
Location
Properties you may like
By RE/MAX Property Marketing Dunfermline











































