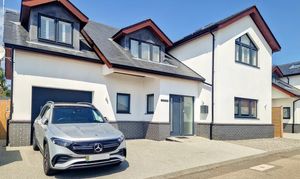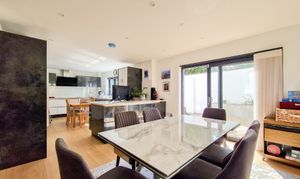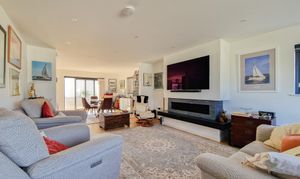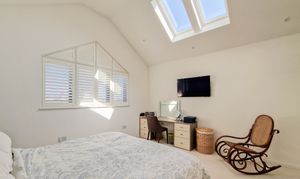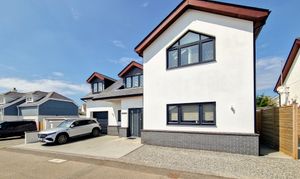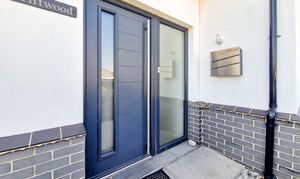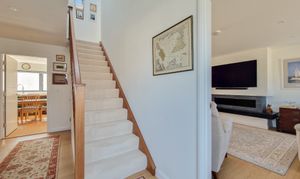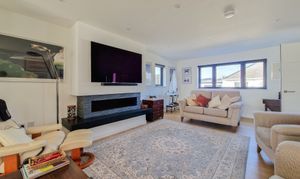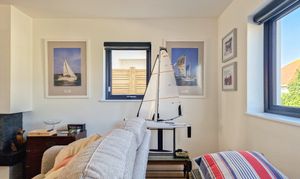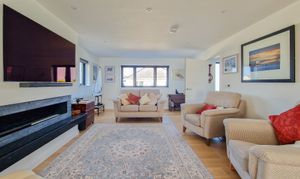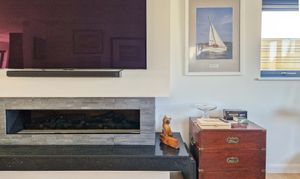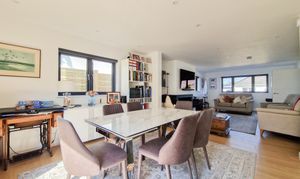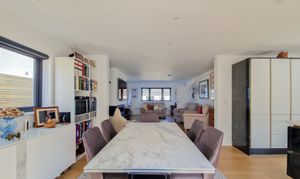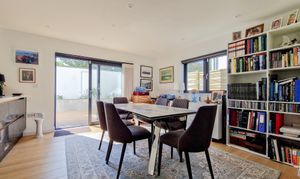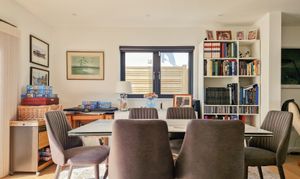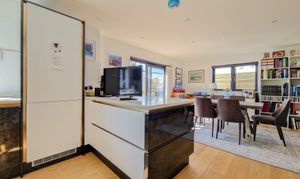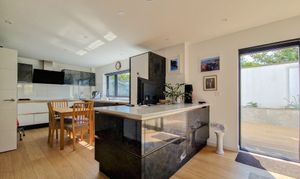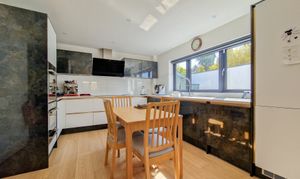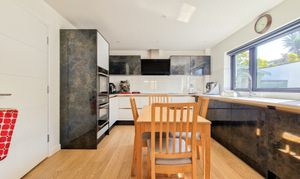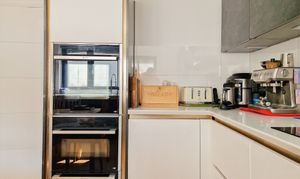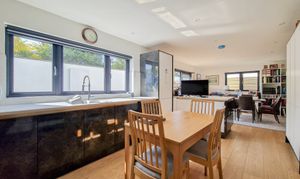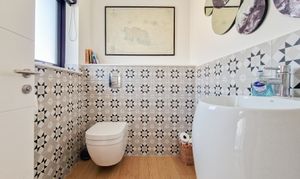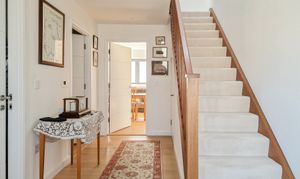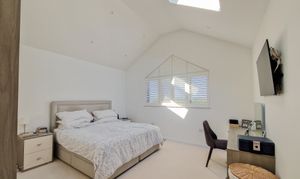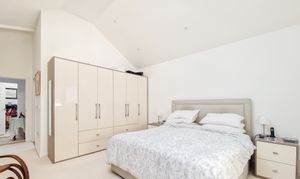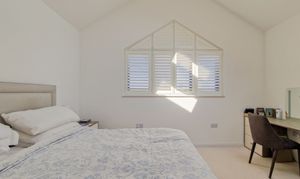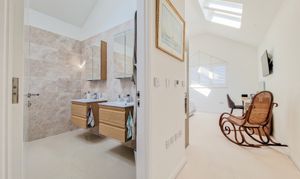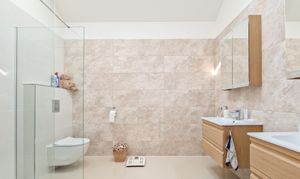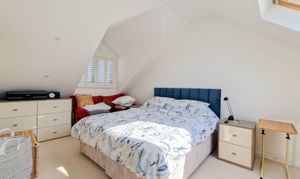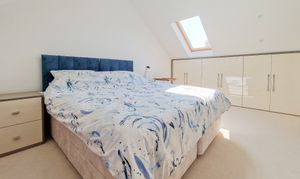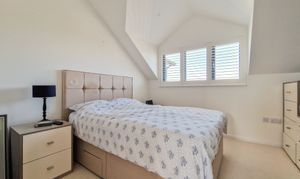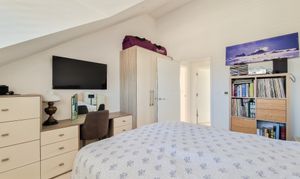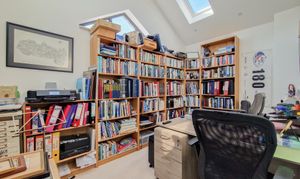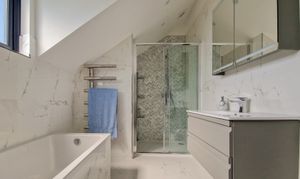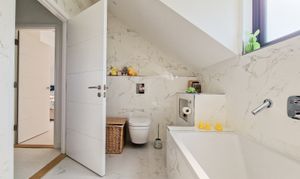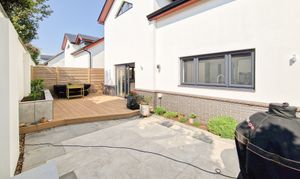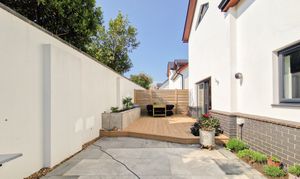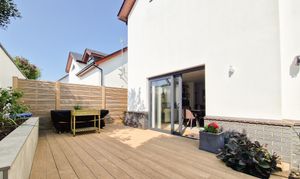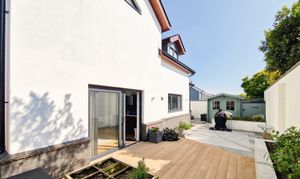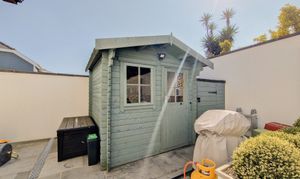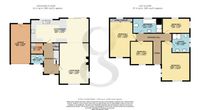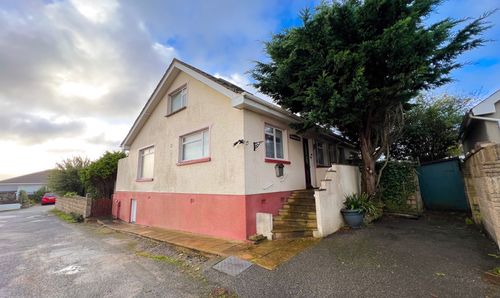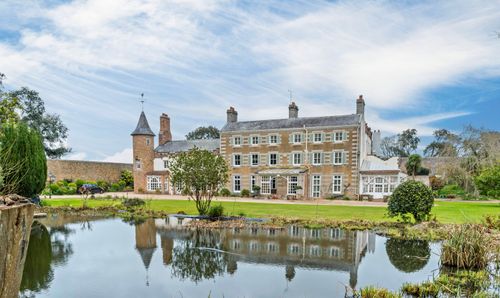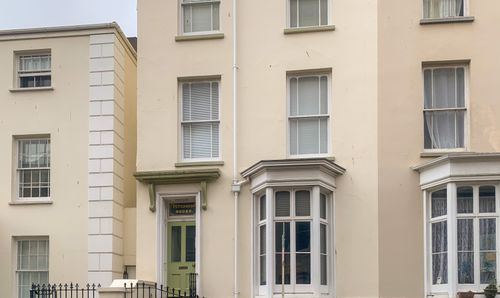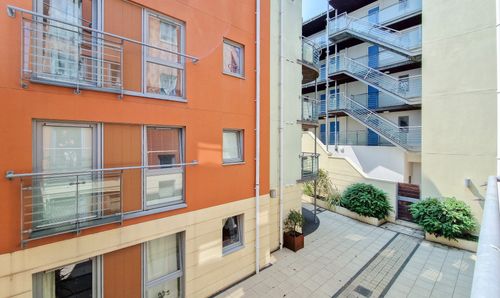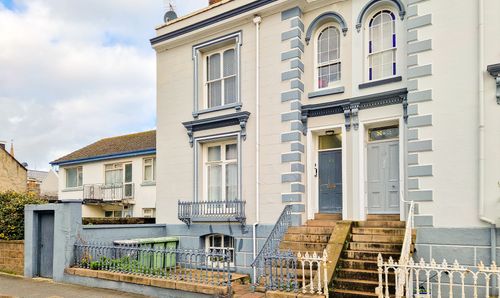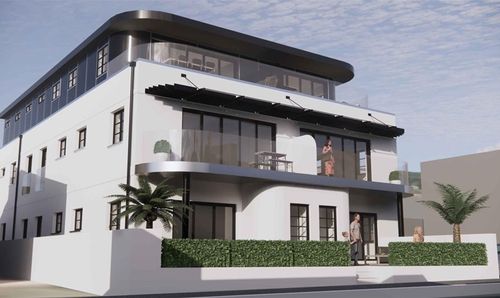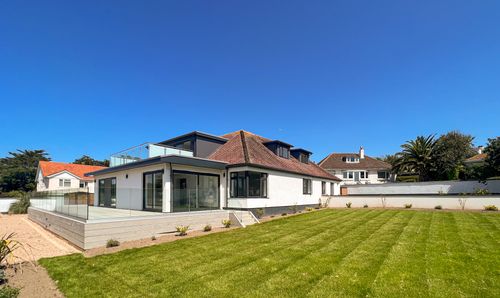Book a Viewing
To book a viewing for this property, please call Gaudin & Co Ltd, on 01534 730341.
To book a viewing for this property, please call Gaudin & Co Ltd, on 01534 730341.
3 Bedroom Detached House, Driftwood, St Brelade
Driftwood, St Brelade
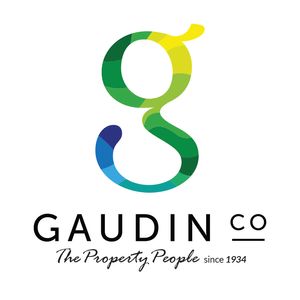
Gaudin & Co Ltd
Gaudin & Co, 22 Hill Street
Description
Driftwood is located in a quiet and sought-after area near Les Quennevais School and other local amenities all within easy access making this an ideal family home.
This stunning home is in walk in condition and perfect for those who seek modern luxury living with the latest technological advancements, including under floor heating throughout and computerised lighting systems
The kitchen is perfect for those culinary enthusiasts and is equipped with top-of-the-range appliances, including fridge, oven, hob, and dishwasher, all from reputable brands. The kitchens are designed with functionality in mind, and the layouts are perfectly optimised for efficient cooking and food preparation. They open plan living offers functionality and easy living and is ideal for those who love entertaining with easy access to the enclosed rear garden.
Each of the three bedrooms are great size doubles, all with fitted wardrobes whilst the primary bedroom also having the added benefit of an en suite bathroom. The bathrooms are another highlight in this property. They feature high-end fixtures and fittings, such as designer tiles, modern shower systems, and elegant vanities.
There is also a separate utility room along with a study making this property a perfect all round home.
Externally there is an enclosed, low maintenance west facing garden with a decked area ideal for alfresco dining in the summer. There is a single garage and parking for 3 cars with e-charging point. This wonderful home is a must view!
Key Features
- 3 bedrooms, 2 bathrooms
- Recently developed modern home
- Contemporary and stylish kitchen
- Open plan living
- Separate study
- Good size utility room
- Underfloor heating throughout
- Sunny and enclosed rear garden
- Single garage plus parking for 3 cars
- Sought after location for schools and amenities
Property Details
- Property type: House
- Price Per Sq Foot: £689
- Approx Sq Feet: 1,922 sqft
- Property Age Bracket: New Build
- Council Tax Band: TBD
Floorplans
Outside Spaces
Garden
Mix of decking and patio area
Parking Spaces
Garage
Capacity: 1
Off street
Capacity: 2
Location
Properties you may like
By Gaudin & Co Ltd
