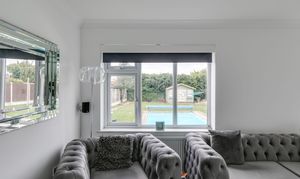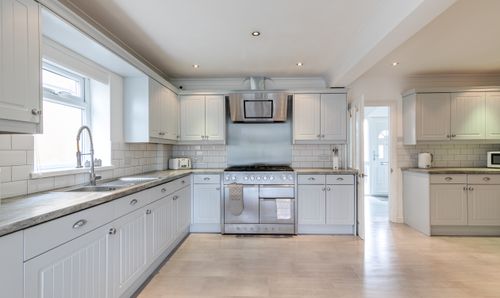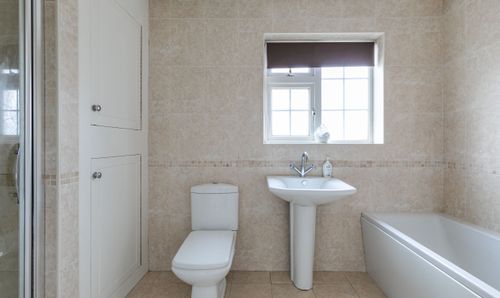4 Bedroom Detached House, Marcus Avenue, Thorpe Bay, SS1
Marcus Avenue, Thorpe Bay, SS1

Dedman Gray
Dedman Gray, 103 The Broadway
Description
Situated on the ever popular Burges estate, we are pleased to bring to the market this spacious four double bedrooms, four reception detached family home, which is maintained to an excellent standard throughout. The property has a lovely fitted kitchen with archway leading to the dining room. The dining room, lounge and study have views overlooking the 75' west backing garden and swimming pool.
There is an in/out driveway to the front and parking for 3 cars and access to a single attached garage.
Key Features
- Detached House with 4 double bedrooms
- Four reception rooms
- Family bathroom and en suite to master bedroom
- 18' fitted kitchen
- Lovely 75' west backing garden
- Heated swimming pool
- In/Out driveway
- Attached garage
- Close to shops and Thorpe Bay station
Property Details
- Property type: House
- Property style: Detached
- Council Tax Band: TBD
Rooms
Entrance Hall
4.67m x 1.93m
uPVC glazed entrance door and sidelight, wooden flooring, dado rail, radiator, stairs leading to first floor, coving to smooth plastered ceiling with downlights, thermostat control switch.
View Entrance Hall PhotosCloakroom
Obscure double glazed window to side, low flush wc, wash hand basin with mixer taps, built in cupboard housing wall mounted boiler for hot water and gas central heating, tiled floor, smooth plastered ceiling with downlights.
Snug Room
5.11m x 2.97m
Double glazed window to front, feature fireplace, radiator, wall lights, coving to smooth plastered ceiling.
View Snug Room PhotosKitchen
5.59m x 3.05m
Double glazed window to side, range of base and eye level units with recess for American style fridge/freezer, built in five ring gas hob with double oven and grill, chrome extractor fan above, stainless steel sink unit with mixer taps inset into worktop, wooden flooring, smooth plastered ceiling with downlights, open plan to:
View Kitchen PhotosDining Room
3.15m x 2.84m
Radiator, wooden flooring, smooth plastered ceiling with downlights, double glazed French doors leading out onto the rear garden, further double doors to:
View Dining Room PhotosLounge
5.74m x 3.23m
Double glazed window to rear with views overlooking the garden and swimming pool, two double radiators, smooth plastered ceiling with inset downlights, wooden flooring, door leading to:
View Lounge PhotosStudy
4.14m x 2.36m
Double glazed window to rear, double radiator, wooden flooring, smooth plastered ceiling, door giving access to garage.
View Study PhotosFirst Floor Landing
Double glazed window to front, radiator, smooth plastered ceiling with downlights and loft access.
View First Floor Landing PhotosMaster Bedroom
5.28m x 3.53m
Narrowing to 8'8. Double glazed window to rear, smooth plastered ceiling, fitted cupboards, door to:
View Master Bedroom PhotosEn Suite Shower Room
2.31m x 1.12m
Comprising shower cubicle, wash hand basin with mixer taps, low flush wc, smooth plastered ceiling with downlights, extractor fan, tiled floor.
Bedroom 2
5.00m x 2.87m
Double glazed window to rear, double radiator, smooth plastered ceiling.
View Bedroom 2 PhotosBedroom 3
3.56m x 2.97m
Double glazed window to front, double radiator, smooth plastered ceiling.
View Bedroom 3 PhotosBedroom 4
3.23m x 2.79m
Double glazed window to rear, radiator, smooth plastered ceiling.
Family Bathroom
2.57m x 1.63m
Obscure double glazed window to side, panelled bath with mixer taps, wash hand basin with mixer taps, low flush wc, shower cubicle, radiator, tiled flooring, built in cupboard, smooth plastered ceiling with downlights.
View Family Bathroom PhotosFloorplans
Outside Spaces
Garden
A lovely west backing, approximately 75' rear garden with crazy paved patio, decking which is ideal for Alfresco dining, heated swimming pool. The garden is mainly laid to lawn. There is a summerhouse, which is currently being used as a changing room.
View PhotosParking Spaces
Garage
Capacity: 1
In and out driveway leading to attached single garage with up and over door. Off street parking for three cars to the front.
View PhotosLocation
The Burges estate is an enviable position in Thorpe Bay and is situated within walking distance of the shops in the Broadway, Thorpe Bay station and the seafront with its lovely walks along the promenade. Thorpe Bay yacht club, golf club and tennis club are all within easy access.
Properties you may like
By Dedman Gray















































