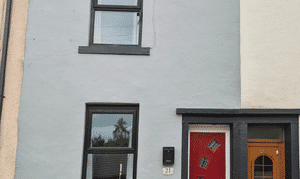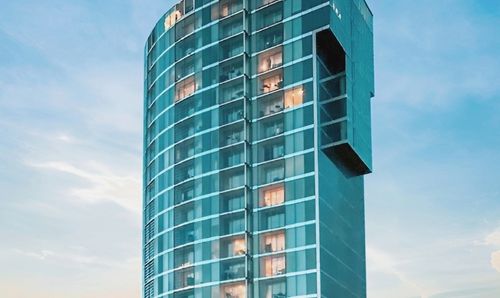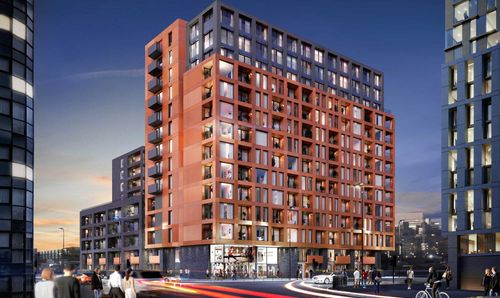2 Bedroom Mid-Terraced House, Newbold Street, Rochdale, OL16
Newbold Street, Rochdale, OL16
Description
Nestled in a sought-after residential area, this charming 2-bedroom plus attic room mid-terraced property offers a perfect blend of contemporary features and traditional charm. With the added advantage of no chain, this residence is set over three floors, boasting a layout that maximises space and functionality.
The accommodation comprises two well-proportioned bedrooms, including an attic room offering versatility, perfect for a study or additional living space. The heart of the home lies within the inviting lounge & breakfast kitchen, providing a warm and welcoming atmosphere ideal for hosting family and friends.
Modern conveniences such as double glazing and gas central heating ensure comfort all year round.
Taking full advantage of outdoor living, the property offers a delightful outside space that is sure to impress. The gated access leads to a beautifully landscaped rear garden complete with an artificial lawn, planting beds, and a seating area. The thoughtfully designed garden offers a low-maintenance option for those with busy lifestyles whilst still providing a small oasis to escape to.
Additional on-street parking adds to the practicality of this charming abode, ensuring there is ample space for residents and visitors alike.
With a well-designed interior and an attractive outside space, this property presents a rare opportunity to own a delightful residence in a popular location, making it a must-see for those seeking a comfortable and stylish home.
EPC Rating: E
Key Features
- Mid Terrace Property
- Set Over Three Floors
- Attic Room
- Breakfast Kitchen
- DG & GCH
- Private Rear Yard
- On Street Parking
Property Details
- Property type: House
- Approx Sq Feet: 894 sqft
- Property Age Bracket: Edwardian (1901 - 1910)
- Council Tax Band: A
- Tenure: Leasehold
- Lease Expiry: -
- Ground Rent:
- Service Charge: Not Specified
Rooms
Lounge Diner
5.03m x 4.16m
Front facing entrance door and front facing double glazed window, radiator, under stair storage cupboard, access to the breakfast kitchen.
View Lounge Diner PhotosBreakfast Kitchen
3.73m x 4.35m
Rear facing window and door, access to the private rear yard, radiator, fitted kitchen with a selection of wall and base units, complimentary work surfaces, breakfast bar, splash backs, sink & drainer, electric hob, extractor and oven, integrated washing machine, space for a free standing fridge freezer, staircase leading to the first floor.
View Breakfast Kitchen PhotosFirst Floor Landing
3.13m x 2.18m
Fixed staircase leading to the attic room.
View First Floor Landing PhotosBedroom One
3.63m x 4.17m
Front facing double glazed window, radiator, double room.
View Bedroom One PhotosBedroom Two
3.78m x 2.75m
Rear facing double glazed window, radiator, double room.
View Bedroom Two PhotosBathroom
2.38m x 1.49m
Rear facing double glazed window, radiator, three piece suite comprising WC, pedestal sink and panel bath, shower attachment, wall mounted boiler, tiled walls and floor.
View Bathroom PhotosAttic Room
4.16m x 3.97m
Front facing double glazed Velux window, attic room.
View Attic Room PhotosRevilo Insight
Local Authority - Rochdale / Council Tax Band - Band A / Year Built 1900-1929 / Land Registry Title Number - GM250551 / Tenure - Leasehold / Lease Term 850 Years From 11 September 1981 / Lease Term Remaining 807 years.
View Revilo Insight PhotosFloorplans
Outside Spaces
Parking Spaces
On street
Capacity: 1
On street parking.
Location
Properties you may like
By Revilo Homes & Mortgages- Rochdale














