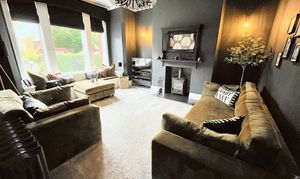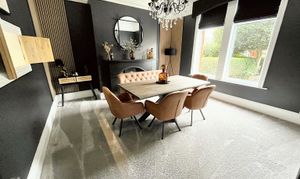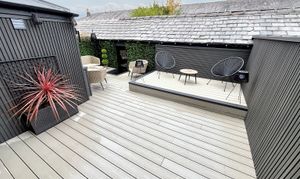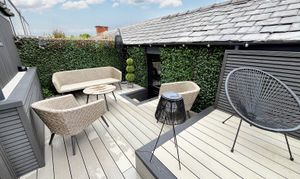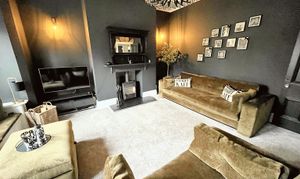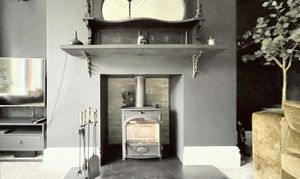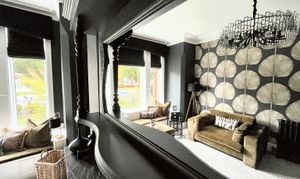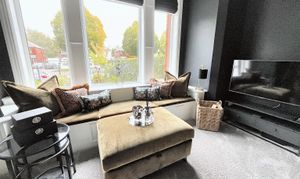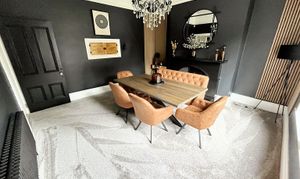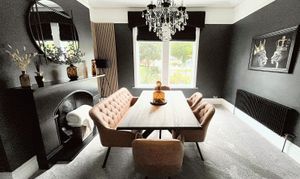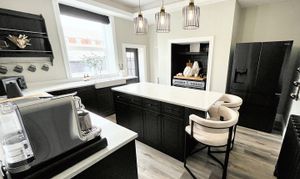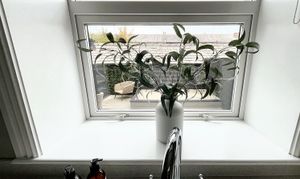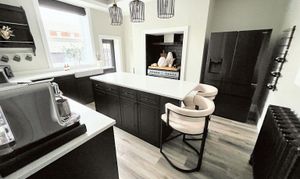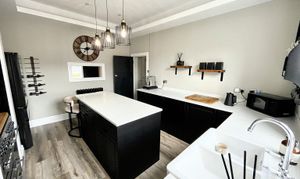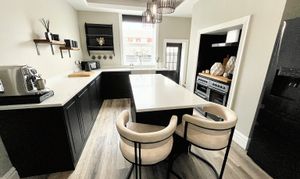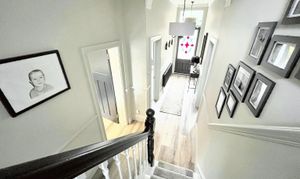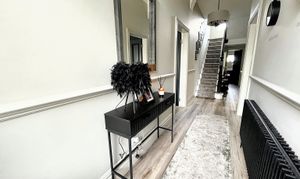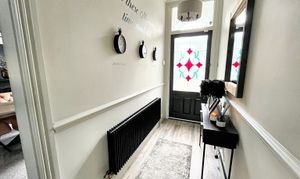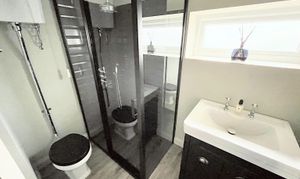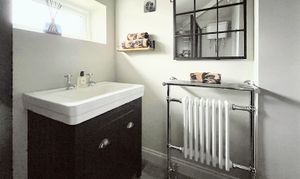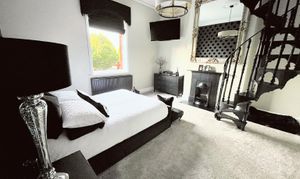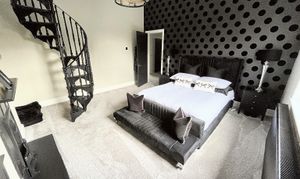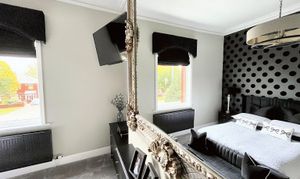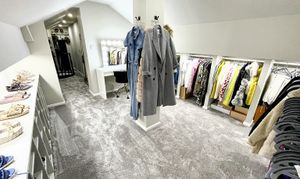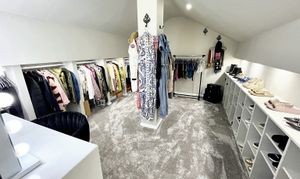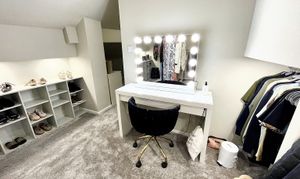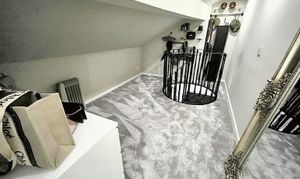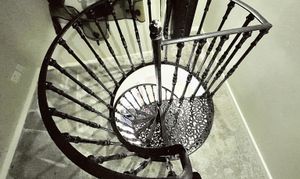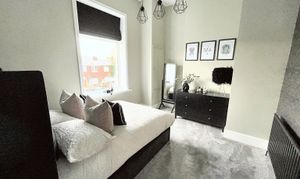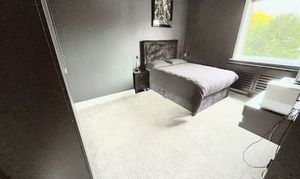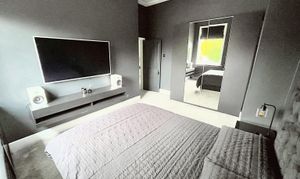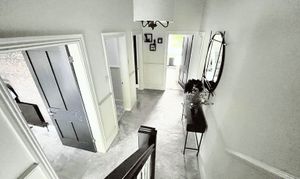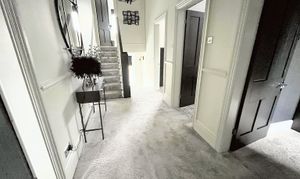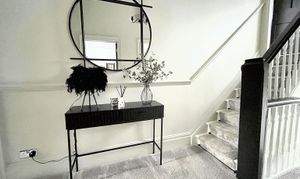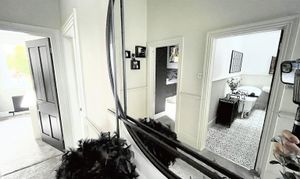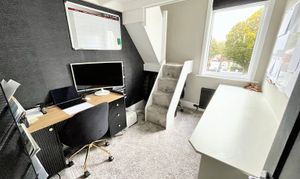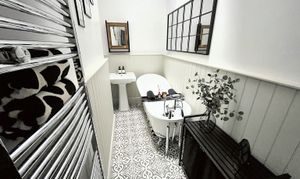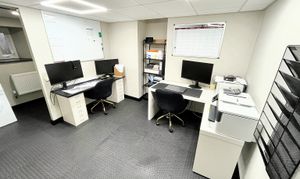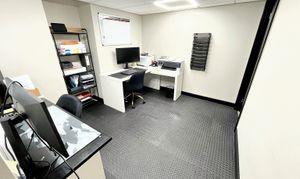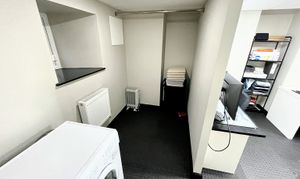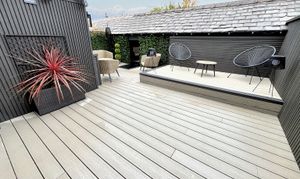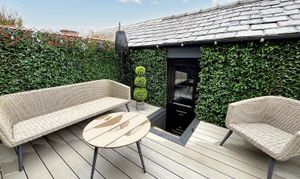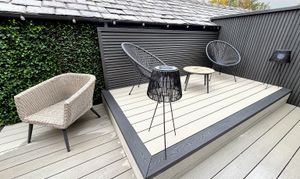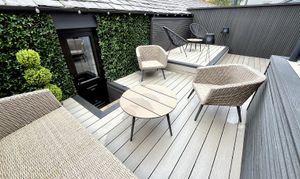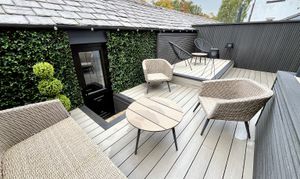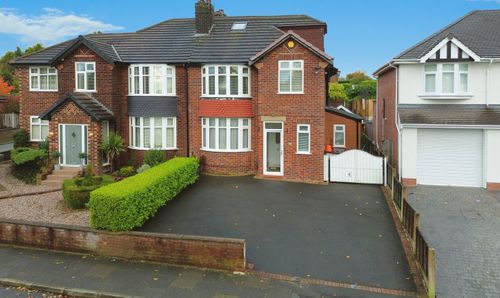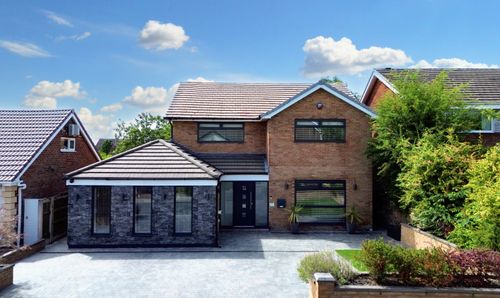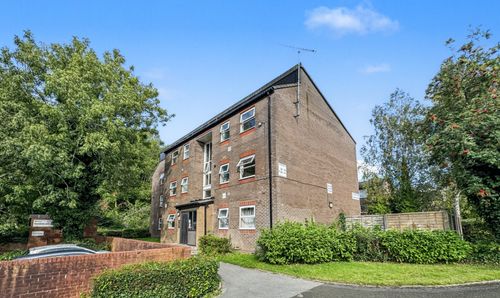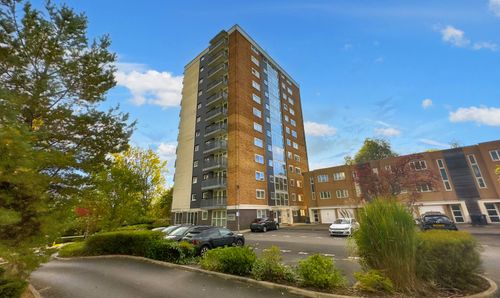4 Bedroom Terraced House, Manchester Road, Bury, BL9
Manchester Road, Bury, BL9

Normie Estate Agents
Normie Estate Agents 503-505 Bury New Road, Manchester
Description
Located within a serene and desirable locale, this exceptional residence presents an enticing blend of heritage and contemporary luxury. This double fronted Georgian property boasts a rare fusion of elegance and sophistication, offering four generously proportioned double bedrooms. The master suite stands as a crowning jewel, featuring an enchanting dressing room accessed via a spiral staircase. Step inside to discover two impeccable reception rooms, a meticulously designed kitchen with integrated appliances and a central island, complemented by a convenient downstairs shower room and a lavish master bathroom. Delve deeper to unveil a converted basement, tailored for versatile use as a games room, gym, or home office. Ensuring convenience and security, the rear of the property boasts secure parking and leads to a spectacular enclosed courtyard with a room ideal for bar plus plenty of room for alfresco dining and social gatherings. This distinguished abode exudes charm and sophistication, epitomising a true turn key property that will captivate discerning buyers with its chic and stylish interiors. A genuine testament to the care and attention lavished by the current vendor.
Outside, the property exudes kerb appeal with a meticulously kept front garden featuring lush lawns, well-established bushes, and a secluded seating area, all framed by decorative wrought iron railings and privet hedge boundaries. The rear courtyard offers a secluded oasis, bathed in sunlight, a serene outdoor retreat. A dedicated room ideal for entertaining on rainy days, with power and lighting, provides a luxurious escape, while a single-car garage with a remote roller door accessed from the rear ensures practicality and security. Set against a backdrop of unrivalled tranquillity, this residence offers a harmonious blend of refined living spaces and captivating outdoor areas, promising a lifestyle of luxury and comfort for its future inhabitants. An opportunity not to be missed for those seeking a sanctuary that marries timeless elegance with modern sophistication.
EPC Rating: D
Key Features
- DOUBLE FRONTED GEORGIAN PROPERTY
- FOUR DOUBLE BEDROOMS with MASTER ENJOYING AN AMAZING DRESSING ROOM WITH ACCESS VIA SPIRAL STAIRCASE
- TWO BEAUTIFULLY PRESENTED SPACIOUS RECEPTION ROOMS
- BEAUTIFUL WELL APPOINTED KITCHEN WITH SOME INTEG. APPLIANCES AND CENTRAL ISLAND
- DOWNSTAIRS SHOWER ROOM AS WELL AS MASTER BATHROOM
- CONVERTED BASEMENT IDEAL FOR GAMES ROOM/GYM/HOME OFFICE. RECENTLY REPLACED BOILER
- FABULOUS ENCLOSED REAR COURTYARD WITH OUTSIDE ROOM IDEAL FOR BAR AREA, PLENTY OF ROOM FOR ALFRESCO DINING AND ENTERTAINING
- GARAGE OFFERING SECURE PARKING TO REAR WITH ELECTRIC ROLLER DOOR
- STUNNING CHIC AND STYLISH INTERIOR, A TRUE TURN KEY PROPERTY WHICH OOZES CHARM
- TRUE CREDIT TO THE CURRENT VENDOR
Property Details
- Property type: House
- Property style: Terraced
- Price Per Sq Foot: £193
- Approx Sq Feet: 2,207 sqft
- Property Age Bracket: Victorian (1830 - 1901)
- Council Tax Band: D
- Tenure: Leasehold
- Lease Expiry: 09/10/2880
- Ground Rent: £5.00 per year
- Service Charge: Not Specified
Rooms
Porch
Wc
Floorplans
Outside Spaces
Garden
Entertaining room with power and lighting.
Parking Spaces
Garage
Capacity: N/A
On street
Capacity: N/A
Location
Properties you may like
By Normie Estate Agents
