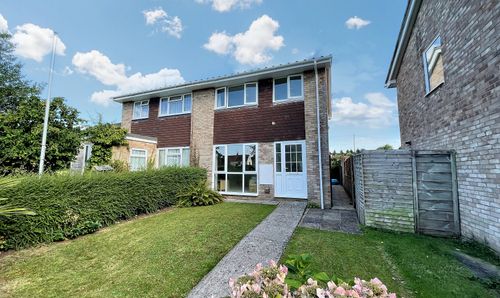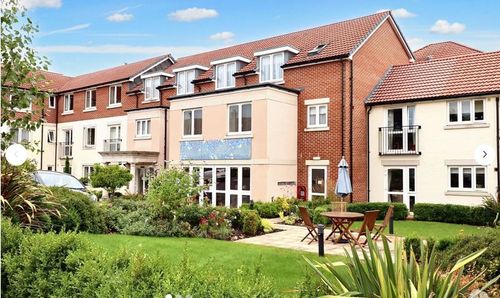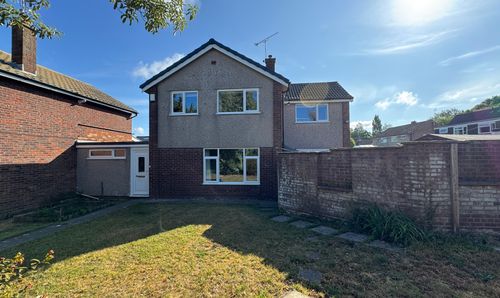2 Bedroom End of Terrace House, Barley Fields, Thornbury, BS35
Barley Fields, Thornbury, BS35
Description
Situated at the heart of Thornbury's newest developments, this immaculate 2 Bedroom End of Terrace property offers a unique opportunity for buyers to secure their dream home through a choice of 100% ownership or a 40% shared ownership arrangement. This end of terrace residence features a spacious living room, ideal for relaxing or entertaining guests, while the well-appointed kitchen/breakfast room is perfect for culinary enthusiasts to prepare delicious meals. Convenience is key with the addition of a downstairs cloakroom, making hosting guests a breeze. Upstairs, two generously sized double bedrooms provide ample space for rest and relaxation, complemented by a family bathroom that offers both style and functionality.
Step outside to discover the delightful outdoor space this property has to offer. The enclosed rear garden serves as a tranquil retreat, ideal for enjoying al-fresco dining or soaking up the sun in privacy. The property also benefits from off street parking for two cars. Don't miss the chance to make this end of terrace gem your own – a harmonious blend of modern living and outdoor serenity awaits in this sought-after location in Thornbury.
Shared ownership fees:
Rent charges £150.41
Service charges £ 14.27
Building Insurance £14.98
Management fee £ 5.80
Reserves fund £0.00
Lease term remaining. 121 years
EPC Rating: B
Key Features
- Available as a 100% or 40% shared ownership purchase
- Located on one of Thornbury's newest developments
- End of terrace
- Spacious living room
- Downstairs cloak room
- Garden and driveway
- Double glazed and gas central heating
- Please see the description for shared ownership fees
Property Details
- Property type: House
- Plot Sq Feet: 8,321 sqft
- Council Tax Band: C
Rooms
Entrance Hall
Living Room
4.37m x 3.17m
Kitchen
4.27m x 3.44m
Porch
Cloak Room
Bedroom 1
4.52m x 3.47m
Bedroom 2
4.53m x 3.78m
Garden
Off Street Parking
Floorplans
Outside Spaces
Garden
Parking Spaces
Off street
Capacity: 2
Location
Properties you may like
By Lisa Costa Residential Sales &Lettings





