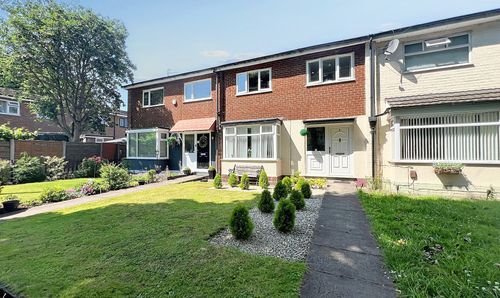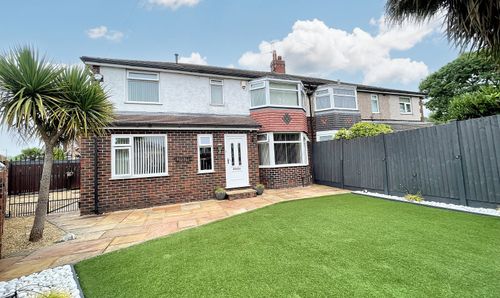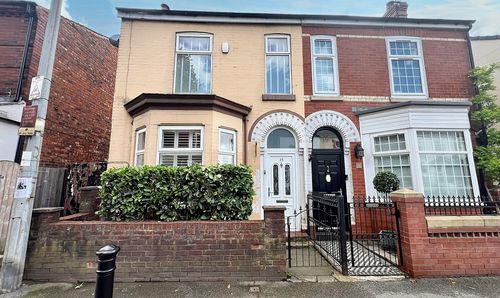4 Bedroom Mid-Terraced House, Pembroke Avenue, Eccles, M30
Pembroke Avenue, Eccles, M30

Hills | Salfords Estate Agent
Hills Residential, Sentinel House Albert Street
Description
Welcoming this beautiful four bedroom mid terrace property, laid over four fabulous floors.
This exceptional property boasts a bay fronted family lounge, perfect for cosy evenings or entertaining guests. Adjacent to this lies the open plan kitchen & dining space, featuring a stunning brick fireplace, creating an eye catching centre piece.
The four generously sized bedrooms, laid across the upper two floors, offer ample space and storage for a growing family. The timeless three piece white bathroom suite serves the bedrooms. Whilst the second floor benefits from a central versatile space, currently used as the home office however could be a Play room or dressing area.
The property also includes cellars currently used for storage & utility space, benefitting from plumbing for a washing machine and sink. providing extra convenience and potential for further development.
Located just a short walk from Patricroft Train Station, commuting is a breeze, whether heading to work or exploring the city centre which you can get to direct in just 10 minute.
Surrounded by excellent amenities and transport links, this property offers the perfect balance of period features combined with a contemporary design.
EPC Rating: D
Virtual Tour
Key Features
- Laid Over Four Fabulous Floors
- Bay Fronted Family Lounge
- Open Plan Kitchen & dining Space with Stunning Brick Fire Place
- Four Generously Sized Bedrooms Laid Across the Upper Two Floors
- Timeless White Three Piece Bathroom Suite
- Cellars Currently Used for Storage & Utility Space
- Small Courtyard with the Addition of a Large Lawned Garden
- Located just a Short Walk from Patricroft Train Station
- Surrounded by Excellent Amenities & Transport Links
Property Details
- Property type: House
- Price Per Sq Foot: £268
- Approx Sq Feet: 1,119 sqft
- Plot Sq Feet: 1,722 sqft
- Council Tax Band: A
Rooms
Lounge
4.80m x 2.97m
Diner
4.17m x 3.07m
Kitchen
3.28m x 2.29m
Landing
Bedroom One
4.01m x 3.86m
Bedroom Two
4.14m x 2.36m
Bedroom Three
3.86m x 3.15m
Bedroom Four
2.36m x 2.29m
Bathroom
2.34m x 2.29m
Cellar
Chamber One - 14'9" x 9'7" Chamber Two - 9'6" x 2'8"
Loft Room
4.19m x 4.06m
Floorplans
Location
Properties you may like
By Hills | Salfords Estate Agent







