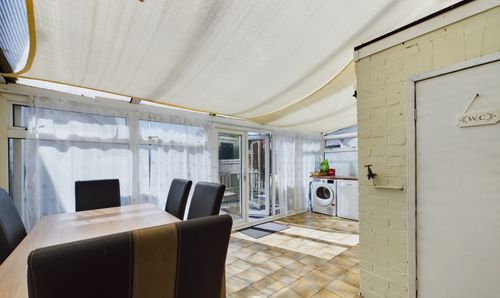3 Bedroom Mid-Terraced House, Rosebery Avenue, Blackpool, FY4
Rosebery Avenue, Blackpool, FY4
Description
Nestled in a sought-after location, this stunning 3-bedroom mid-terraced property boasts a plethora of charming features. Stepping into the entrance vestibule, you are welcomed by a hallway leading to a well-proportioned lounge, dining room, conservatory/utility room, and a fitted kitchen. The first floor offers a landing leading to three bedrooms, a bathroom, and a separate WC. The loft, partially boarded and accessible via a pull-down ladder, provides versatility for storage needs. The property boasts additional features such as fitted CCTV, a hardwired ring doorbell, and ring alarm system with a hardwired siren, and a hive heating system.
Outside, the property further impresses with a neat front garden setting the tone for the charming residence. The property's south-facing rear garden is a private oasis with decking, lawn, and a convenient brick outhouse for additional storage.
EPC Rating: D
Outside, the property further impresses with a neat front garden setting the tone for the charming residence. The property's south-facing rear garden is a private oasis with decking, lawn, and a convenient brick outhouse for additional storage.
EPC Rating: D
Key Features
- Entrance vestibule, Hallway, Lounge, Dining Room, Conservatory/Utility Room, Kitchen
- Landing, 3 Bedrooms, Bathroom and separate WC
- South Facing Rear Garden with Decking, Laid to Lawn and Brick Outhouse for Storage
Property Details
- Property type: House
- Approx Sq Feet: 1,001 sqft
- Plot Sq Feet: 1,938 sqft
- Property Age Bracket: 1910 - 1940
- Council Tax Band: C
Rooms
Entrance vestibule
1.05m x 2.08m
Hallway
4.19m x 2.10m
Landing
4.37m x 0.83m
WC
0.84m x 1.78m
Floorplans
Outside Spaces
Front Garden
Parking Spaces
On street
Capacity: N/A
Location
Properties you may like
By Stephen Tew Estate Agents
Disclaimer - Property ID 4cc82824-53df-4037-8b7b-1b0f446c8111. The information displayed
about this property comprises a property advertisement. Street.co.uk and Stephen Tew Estate Agents makes no warranty as to
the accuracy or completeness of the advertisement or any linked or associated information,
and Street.co.uk has no control over the content. This property advertisement does not
constitute property particulars. The information is provided and maintained by the
advertising agent. Please contact the agent or developer directly with any questions about
this listing.







































