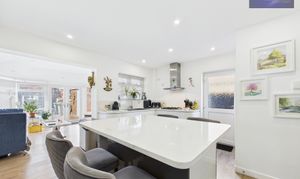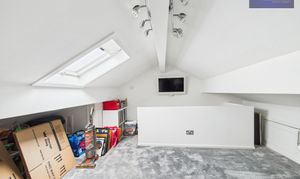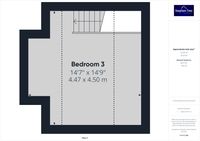3 Bedroom Semi Detached House, Annaside Close, Blackpool, FY4
Annaside Close, Blackpool, FY4

Stephen Tew Estate Agents
Stephen Tew Estate Agents, 132 Highfield Road
Description
Spaciously deceptive, this three-bedroom semi-detached house is nestled in a quiet and sought-after residential area. The property boasts a welcoming lounge featuring a living flame gas fireplace, ideal for cosy evenings. The kitchen, updated in 2024, showcases thick-cut marble countertops, an island with a wine cooler, integrated appliances such as fridge, freezer, dishwasher, gas hob, grill, and oven - a chef's dream come true. A highlight of the home is the conservatory with a fully insulated tiled roof and patio doors leading to the landscaped rear garden, offering a seamless indoor-outdoor living experience.
Ascending to the first floor, one discovers a landing leading to a three-piece suite bathroom and two double bedrooms, both benefiting from bespoke mirrored fitted wardrobes. The landing space leading to the second floor acts as a versatile office space continuing to the loft/bedroom with eaves storage space and a fitted wardrobe, catering to various lifestyle needs. The property is further enhanced by an enclosed south-west-facing rear garden with side access, perfect for entertaining. Ample parking is available with a driveway accommodating four vehicles and a garage equipped with electric and water supply. Additional features include Art Deco Stelrad radiators added in 2022, new carpets throughout the home installed in 2024, a 12-year-old boiler with yearly servicing by British Gas, new sockets and lights, and oak doors, ensuring a blend of aesthetics and functionality. For added security and peace of mind, the property also features a burglar alarm system.
EPC Rating: D
Key Features
- Spaciously Deceptive Three Bedroom Semi- Detached House In Quiet, Popular Residential Area
- Lounge With Living Flame Gas Fireplace, New Kitchen Fitted In 2024 With Thick Cut Marble Countertops, Island With Wine Cooler, Integrated Fridge, Freezer, Dishwasher, Gas Hob, Grill And Oven
- Conservatory With Fully Insulated Tiled Roof And Patio Doors Leading To Landscaped Rear Garden
- Landing, Three Piece Suite Bathroom, Bedroom One And Two Benefits From Bespoke Mirrored Fitted Wardrobes, Second Floor Offers A Versatile Loft/ Bedroom With Eaves Storage Space And Fitted Wardrobe
- Enclosed South West Facing Rear Garden With Side Access
- Driveway With Off Road Parking For 4 Vehicles And Garage With Electric And Water
- Art Decor Stelrad Radiators Fitted Throughout Property In 2022
- New Carpets Throughout, Fitted In 2024
Property Details
- Property type: House
- Price Per Sq Foot: £212
- Approx Sq Feet: 990 sqft
- Plot Sq Feet: 1,981 sqft
- Property Age Bracket: 2000s
- Council Tax Band: B
Rooms
Landing
Floorplans
Outside Spaces
Parking Spaces
Location
Properties you may like
By Stephen Tew Estate Agents















































