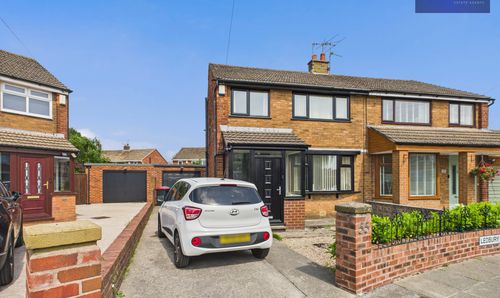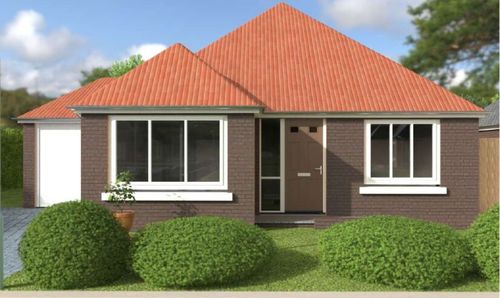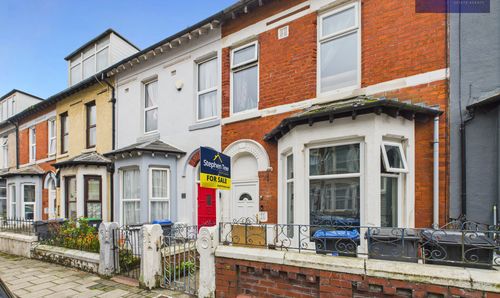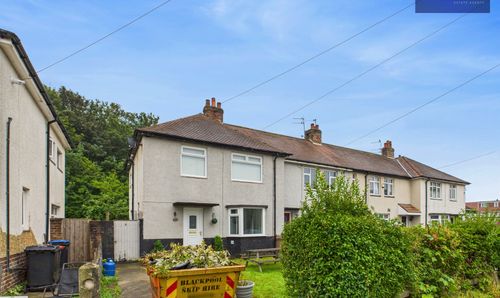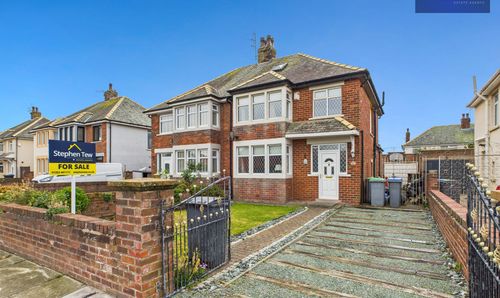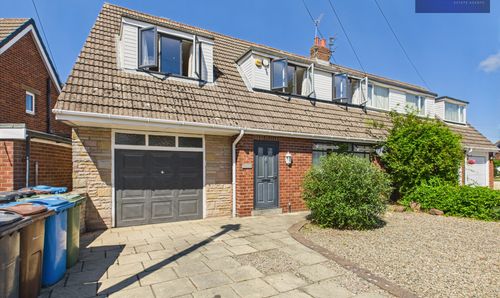4 Bedroom Terraced House, Burlington Road, Blackpool, FY4
Burlington Road, Blackpool, FY4

Stephen Tew Estate Agents
Stephen Tew Estate Agents, 132 Highfield Road
Description
Introducing a remarkable opportunity to own a spacious four-bedroom mid-terraced house, complete with modern amenities and eco-friendly features. Situated in a sought-after location, this property offers a comfortable and convenient lifestyle for the discerning homeowner.
Upon entering the property, you are greeted by an entrance vestibule that leads seamlessly into a welcoming hallway, offering a warm and inviting ambience. The ground floor features a tastefully designed lounge with a cosy log burner, bay windows that flood the room with natural light, a second lounge providing additional living space, a separate dining room perfect for hosting gatherings, and a well-equipped kitchen catering to all culinary needs.
The first floor comprises a three-piece suite family bathroom, ensuring convenience for the entire household. Bedroom 1 stands out with its walk-in wardrobe and an en-suite, providing a private sanctuary for relaxation and comfort. The remaining three bedrooms offer ample space for family members or guests, each designed with comfort and style in mind.
Step outside to discover an enclosed South-facing rear garden, with rear access and a garage, outdoor storage and parking needs are easily catered for. The property also benefits from a driveway with off-road parking for two vehicles, ensuring convenience for homeowners and visitors alike.
Conveniently located, this property offers close proximity to local schools, shops, and transportation links, making daily commutes and errands a breeze. Residents can enjoy a vibrant community while still enjoying the peace and privacy of a residential neighbourhood.
Furthermore, the property boasts the added advantage of solar panels with a 12 and a half year guarantee remaining. Not only does this feature provide eco-friendly energy solutions, but it also offers long-term cost savings for the environmentally conscious homeowner.
In conclusion, this four-bedroom mid-terraced house presents a unique opportunity to own a comfortable, and eco-friendly home in a highly desirable location. With its spacious interiors, convenient amenities, and attractive features, this property is sure to impress those seeking a harmonious blend of style and functionality. There is need for modernisation in some areas which affords an opportunity for the buyer to put their own stamp on the property, this is reflected in the listing price.
EPC Rating: C
Key Features
- Spacious Four Bedroom Mid Terraced House With Solar Panels
- Entrance Vestibule, Hallway, Lounge With Log Burner And Bay Windows, Second Lounge, Dining Room And Kitchen
- Three Piece Suite Family Bathroom, Bedroom 1 Benefits From A Walk-In Wardrobe And En-Suite
- Enclosed South Facing Rear Garden With Rear Access And Garage
- Driveway With Off Road Parking For Two Vehicles
- Close Proximity To Schools, Shops And Transportation Links
Property Details
- Property type: House
- Price Per Sq Foot: £77
- Approx Sq Feet: 1,808 sqft
- Plot Sq Feet: 1,981 sqft
- Council Tax Band: C
Rooms
Entrance Vestibule
1.49m x 1.25m
Hallway
Landing
Walk-In Wardrobe
3.13m x 1.51m
En-Suite
0.97m x 2.94m
Outside Spaces
Parking Spaces
Location
Properties you may like
By Stephen Tew Estate Agents































