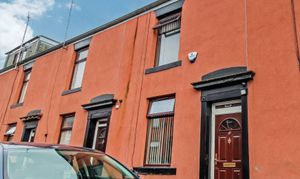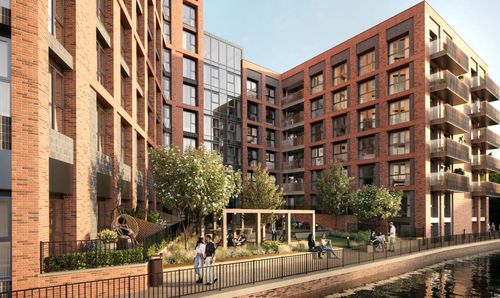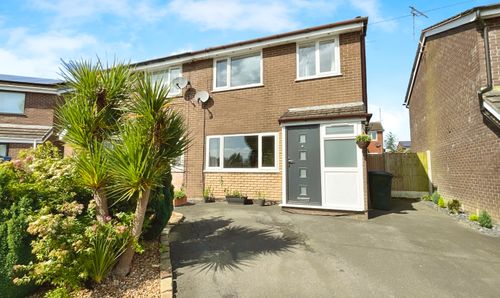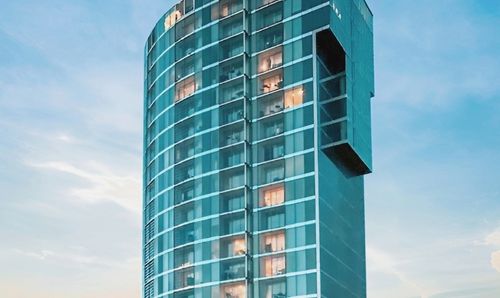3 Bedroom Terraced House, Ramsay Street, Rochdale, OL16
Ramsay Street, Rochdale, OL16
Description
*** LARGE EXTENDED MID TERRACED PROPERTY / THREE BEDROOMS / THREE RECEPTION ROOMS / MODERN KITCHEN / GROUND FLOOR SHOWER ROOM / BASEMENT & ATTIC CONVERSIONS / DG & GCH / WELL PRESENTED THROUGHOUT ***
EPC Rating: D
Key Features
- Viewings Highley Recommended
- DG & GCH
- Attic
- Mid Terraced
- Basement
- Rear Extention
- Central Location
Property Details
- Property type: House
- Approx Sq Feet: 1,432 sqft
- Council Tax Band: TBD
Rooms
BASEMENT TWO
2.04m x 3.36m
Access from lounge two, radiator, neutral décor, has been used as a bedroom.
BASEMENT ONE
4.12m x 3.50m
Front facing window, storage, neutral décor, has been used as a bedroom
WC
0.72m x 2.65m
Side facing double glazed window, neutral décor, three piece bathroom comprising WC, sink and walk in shower.
BEDROOM TWO
2.36m x 2.71m
Rear facing double glazed window, radiator, neutral décor, double room.
DINING ROOM
2.85m x 2.72m
Side facing double glazed window, radiator, neutral décor.
REVILO INSIGHT
Tenure: Leasehold Title No: GM370211 Class Of Title: Absolute Date of lease: 18 December 1954 Term: 999 Years (less 10 days) from may 1871 Tax Band: A Parking: On Street Parking
FIRST FLOOR LANDING
4.15m x 1.54m
Storage cupboard, neutral décor, stairs giving access to the attic room.
LOUNGE ONE
4.55m x 4.35m
Front facing double glazed window, radiator, neutral décor.
LOUNGE TWO
2.29m x 3.61m
Rear facing double glazed window, radiator, neutral décor, access to kitchen through double doors, access to basement rooms.
BEDROOM THREE
2.24m x 4.39m
Rear facing double glazed velux window, radiator, storage, neutral décor, double room.
EXTERNAL
To the front of the property is on the street parking. To the rear is a yard accessible from the kitchen leading to a ginnel.
BEDROOM ONE
2.70m x 3.89m
Front facing double glazed window, radiator, built in wardrobes, neutral décor, double room.
KITCHEN
3.10m x 2.67m
Side facing double glazed window, side facing door to external yard, modern fitted kitchen with a good selection of wall and base units, sink & drainer, neutral décor.
BATHROOM
1.65m x 2.70m
Three piece suite comprising WC, vanity sink and panelled bath, radiator, neutral décor.
Floorplans
Location
Properties you may like
By Revilo Homes & Mortgages- Rochdale




























