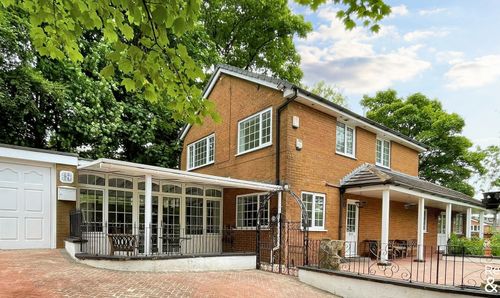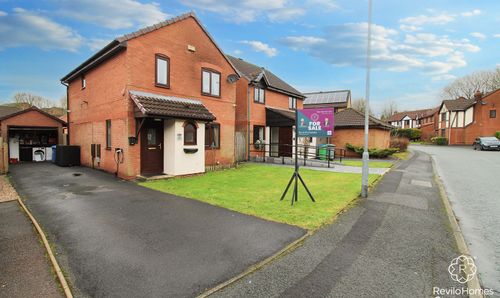Book a Viewing
To book a viewing for this property, please call Revilo Homes & Mortgages- Rochdale, on 01706 509237.
To book a viewing for this property, please call Revilo Homes & Mortgages- Rochdale, on 01706 509237.
3 Bedroom Semi Detached House, Hollowbrook Way, Shawclough, OL12
Hollowbrook Way, Shawclough, OL12

Revilo Homes & Mortgages- Rochdale
Revilo Homes Ltd, Revilo House
Description
Discover the perfect combination of comfort and style with this stunning 3-bedroom semi-detached house, situated in a sought-after cul-de-sac location. Boasting a spacious open-plan layout on the ground floor, this property is ideal for first-time buyers or families looking for their dream home.
Featuring high-quality fixtures and fittings throughout, this home offers a modern living experience with the convenience of double glazing and gas central heating. The property also benefits from a detached garage or workshop, providing ample storage space for tools and vehicles.
With a large plot offering development potential, this residence presents a rare opportunity to create your dream home in a desirable neighbourhood.
Viewings are highly recommended to truly appreciate the charm and elegance of this property.
EPC Rating: D
Key Features
- Stunning Semi-Detached Property
- Open Plan to the Ground Floor
- DG & GCH
- Large Plot with Development Potential
- High Quality Fixtures & Fittings
- Ideal FTB or Family Home
- Detached Garage or Workshop
- Cul-De-Sac Location
- Viewings Recommended
Property Details
- Property type: House
- Price Per Sq Foot: £290
- Approx Sq Feet: 689 sqft
- Property Age Bracket: 1990s
- Council Tax Band: B
Rooms
ENTRANCE HALLWAY
1.56m x 1.36m
Front facing entrance door, radiator, neutral décor, staircase leading to the first floor, lounge access.
View ENTRANCE HALLWAY PhotosLOUNGE
3.66m x 3.31m
Front facing double glazed window, radiator, open plan to the kitchen diner, under stair storage cupboard, wood effect laminate flooring.
View LOUNGE PhotosKITCHEN/DINER
3.58m x 4.26m
Rear facing double glazed window and rear facing double glazed French doors giving access to the private rear garden, radiator, ceiling spot lights, modern fitted kitchen with a good selection of wall and base units, complimentary work surfaces, part tiled walls, sink & drainer, gas hob, extractor, integrated microwave, oven, fridge, freezer and washing machine, drinks fridge, dining area, wood effect laminate flooring.
View KITCHEN/DINER PhotosFIRST FLOOR LANDING
2.53m x 1.82m
Storage cupboard, loft hatch with drop down ladders.
View FIRST FLOOR LANDING PhotosBEDROOM ONE
4.41m x 2.34m
Rear facing double glazed window, radiator, fitted wardrobe, double room.
View BEDROOM ONE PhotosBEDROOM TWO
2.83m x 2.01m
Front facing double glazed window, radiator, double room.
View BEDROOM TWO PhotosBEDROOM THREE
1.88m x 2.16m
Front facing double glazed window, radiator, single bedroom or home office.
View BEDROOM THREE PhotosFAMILY BATHROOM
2.70m x 1.80m
Rear facing double glazed frosted window, heated towel rail, ceiling spot lights, four piece suite in white comprising of WC, pedestal sink, panel bath and walk in shower, wall mounted TV at the head of the bath, tiled walls and floor, expel air.
View FAMILY BATHROOM PhotosREVILO INSIGHT
Plot Size - 0.11 acres / Local Authority - Rochdale / Council Tax Band - Band B / Year Built - 1998 / Land Registry Title Number - GM805653 / Tenure - Freehold.
View REVILO INSIGHT PhotosFloorplans
Outside Spaces
Garden
Externally the property sits on a good size plot which offers further development potential if needed with front, rear and side lawned gardens, wooden decked patio seating area, power and water supply, gated access and fenced boundaries.
View PhotosParking Spaces
Location
Properties you may like
By Revilo Homes & Mortgages- Rochdale























