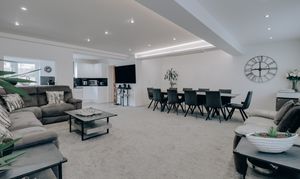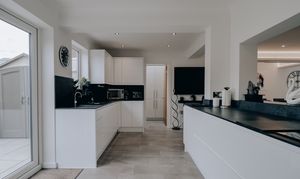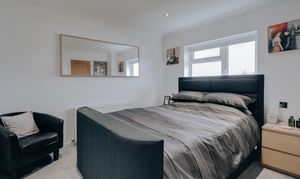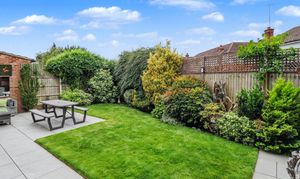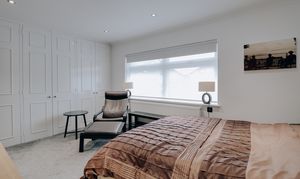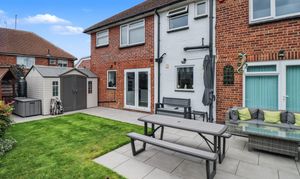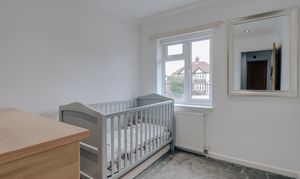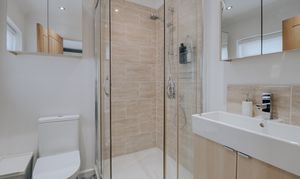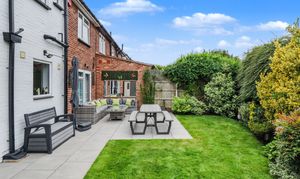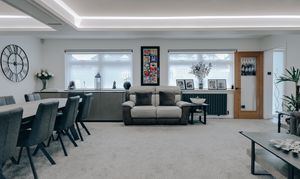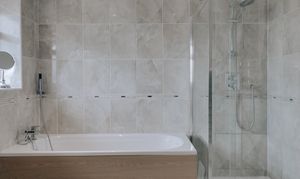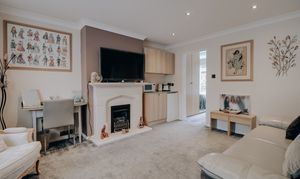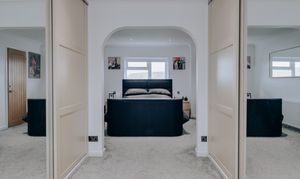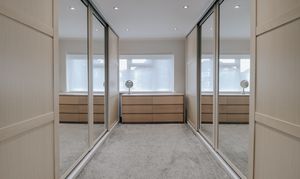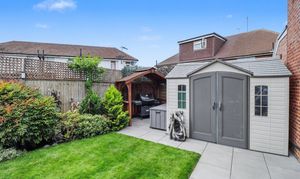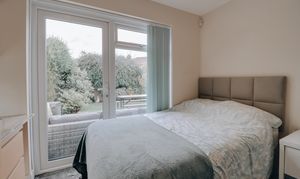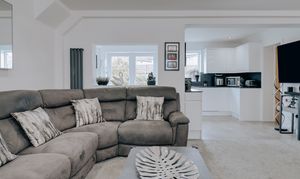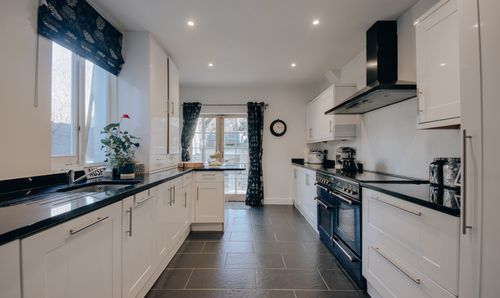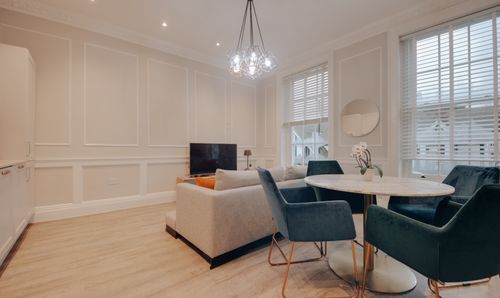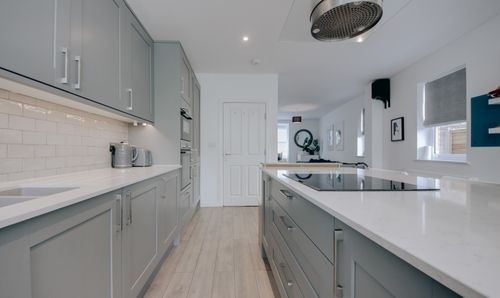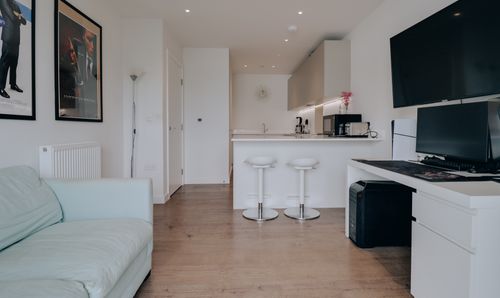5 Bedroom Semi Detached House, Bushey Mill Lane, Bushey, WD23
Bushey Mill Lane, Bushey, WD23

Browns
Unit 18 WOW Workspaces, Sandown Road, Hertfordshire
Description
The epitome of multi-generational living, this meticulously designed five-bedroom, four-bathroom (plus guest W.C.) semi-detached residence extends to a commanding 1,900 sq.ft across two expansive floors. Situated on the highly sought-after Bushey Mill Lane, the property marries timeless red-brick heritage with bold contemporary finishes, creating a home that is as functional as it is striking. Set proudly at the end of a distinguished row, the house immediately impresses with its substantial width and forecourt-style parking for five or more vehicles - a rarity in itself. Connectivity is second to none: Watford North Station is just moments away, while nearby Bushey Station offers a direct 17-minute journey to London Euston.
Inside, the home is designed to delight at every turn. A wide entrance hall sets a tone of understated elegance, anchored by a grand central staircase which cleverly divides the first floor into a west and east wing, courtesy of a thoughtful side extension. On the ground floor, the highlight is a spectacular open-plan living and dining area (20’2” x 21’9”), bathed in natural light and capable of hosting gatherings on a grand scale. Flowing seamlessly into the south-west facing kitchen, this space is geared for entertaining and everyday family life. The kitchen itself is a contemporary showpiece: clean-lined, j-pull cabinetry, integrated appliances, and a chic monochrome scheme accented with chrome details. A dedicated utility room and guest W.C. enhance functionality. A standout feature of this property is the self-contained annex, currently accessed internally but with the potential for its own front entrance. Complete with bedroom, bathroom, and direct garden access, it offers versatile use as independent living, a rental income stream, home office, or gym. Upstairs, there are four generously proportioned bedrooms, three benefitting from en-suites. The principal suite (22’8” x 10’3”) is a serene haven, featuring a dressing room with ample cabinetry and an elegant outlook over the road.
To the rear, the landscaped south-westerly garden has been cleverly designed for entertaining and relaxation. A broad, level patio flows directly from the kitchen, while a manicured lawn provides space for children, gatherings, or quiet evenings outdoors.
EPC Rating: C
Key Features
- Substantial five-bedroom, four-bathroom semi-detached family home with guest W.C.
- Expansive 1,900 sq. ft. of meticulously designed living space across two floors.
- Prime location on prestigious Bushey Mill Lane.
- Forecourt parking for five+ vehicles – a rare and valuable asset.
- Impressive 20’2” x 21’9” open-plan living and dining room, perfect for entertaining.
- Contemporary kitchen with south-westerly aspect, integrated appliances, and utility room.
- Self-contained annex with lounge, bedroom, bathroom and garden access – ideal for multi-generational living or rental potential.
- Principal suite with dressing room and ample cabinetry.
- Three en-suites, including a Jack & Jill serving the fourth bedroom.
- Landscaped south-west facing garden with level patio and manicured lawn.
Property Details
- Property type: House
- Property style: Semi Detached
- Price Per Sq Foot: £500
- Approx Sq Feet: 1,900 sqft
- Plot Sq Feet: 1,900 sqft
- Property Age Bracket: 1910 - 1940
- Council Tax Band: E
Floorplans
Outside Spaces
Garden
Parking Spaces
Driveway
Capacity: 5
Location
Properties you may like
By Browns
