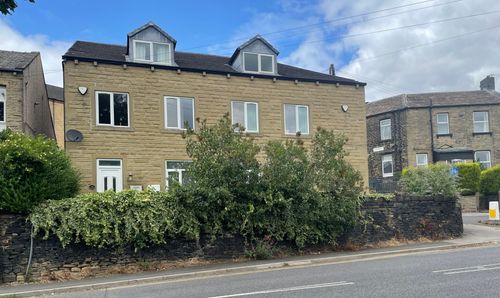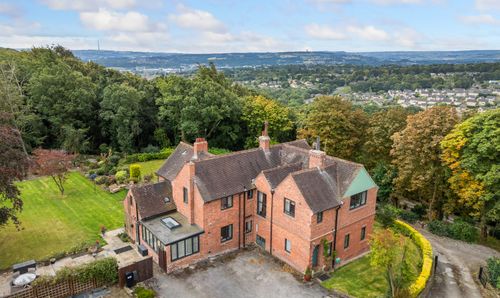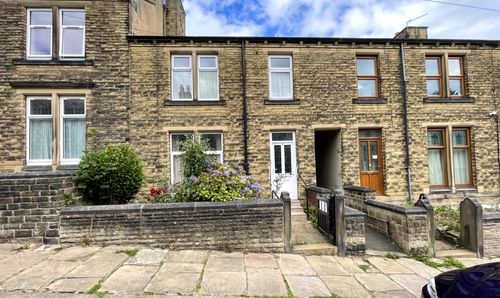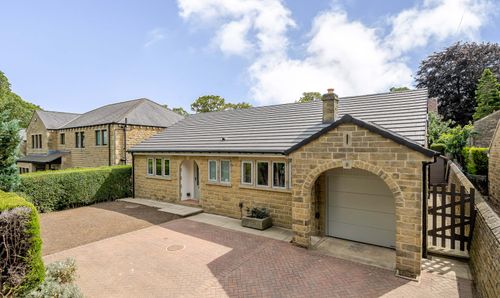3 Bedroom Semi Detached House, Deer Croft Crescent, Huddersfield, HD3
Deer Croft Crescent, Huddersfield, HD3

Simon Blyth Estate Agents
Simon Blyth Estate Agents, 26 Lidget Street
Description
Available with vacant possession and no onward chain is this three double bedroom semi detached dormer bungalow with bedrooms to both ground and first floor, located within this popular and well regarded residential area enjoying a south westerly aspect to the rear with views across to Holme Moss.
The property will require a general programme of updating and offers additional potential to create further living space within a large section of the eaves at first floor level. There is a gas central heating system, Pvcu double glazing and briefly comprising to the ground floor entrance hall, living room with patio door opening onto the rear garden, kitchen, shower room, w.c. and two bedrooms. Landing leading to bedroom and eves storage.
Externally a driveway leads down the left hand side of the property with further parking immediately to the front and a single garage. There is a small garden to the front whilst to the rear there is a large resin patio spanning the full width of the property with a short flight of steps down to a lawn garden together with a large workshop.
EPC Rating: D
Key Features
- Vacant 3 double bedroom dormer bungalow
- Large eaves space with potential to extend
- Lovely views at the rear
- Popular residential area close to amenities
Property Details
- Property type: House
- Price Per Sq Foot: £166
- Approx Sq Feet: 1,389 sqft
- Plot Sq Feet: 3,488 sqft
- Council Tax Band: C
Rooms
Entrance Hall
This has a Pvcu and frosted double glazed door with adjacent frosted Pvcu double glazed window, this provides the hallway with natural light, there are two ceiling light points, central heating radiator and three useful storage cupboards beneath a return staircase which rises to the first floor. From the hallway access can be gained to the following rooms:-
Living Room
5.89m x 3.89m
As the dimensions indicate this is a generously proportioned reception room located to the rear of the property and enjoying a South Westerly aspect through Pvcu double glazed sliding patio doors with far reaching views. There is a serving hatch to one side, ceiling light point, four wall light points, central heating radiator and as the main focal point of the room there is an electric flame effect fire with leaded and glazed display shelving to either side.
Kitchen
3.56m x 2.64m
This is situated adjacent to the living room and once again enjoys a South Westerly aspect with far reaching views through a Pvcu double glazed window. There a ceiling light point, wall mounted gas fired central heating boiler and fitted with a range of white gloss base and wall cupboards, drawers, contrasting overlying timber effect worktops which extend to form a breakfast bar, inset double drainer stainless steel sink with chrome mixer tap, gas cooker point and under counter space for appliances together with plumbing for an automatic washing machine.
Shower Room
1.63m x 1.68m
With a frosted Pvcu double glazed window, floor to ceiling tiled walls, ceiling light point, chrome ladder style heated towel rail and fitted with a vanity unit incorporating wash basin with chrome monobloc tap and corner shower cubicle with Mira electric shower fitting.
W.C.
1.63m x 0.76m
With floor to ceiling tiles walls, ceiling light point, frosted Pvcu double glazed window and having a low flush w.c.
Bedroom Three
3.56m x 3.12m
Double room situated to the front of the property and having Pvcu double glazed windows, ceiling light point, central heating radiator and having fitted wardrobes, drawers, cupboards and shelving. This room has previously been used as a hobby room.
Bedroom Two
3.89m x 3.71m
A double room situated adjacent to bedroom three and having Pvcu double glazed window, ceiling light point, and central heating radiator.
First Floor Landing
With ceiling light point and cupboard with fitted shelving. From the landing access can be gained to the following:-
Bedroom One
4.42m x 3.96m
A double room with decorative ceiling rose and ceiling light point, central heating radiator and Pvcu double glazed window with lovely south westerly views stretching across to Holme Moss.
Eaves
Opposite bedroom one there is a timber and frosted glazed door giving access to a large eaves storage to the front and side of the property. The front section having a velux double glazed window and providing potential to further extend the living space at first floor level.
Parking
There is a tarmac driveway down the left hand side of the property as well as tarmac hardstanding in front which provides off road parking. The driveway to the side leads to a single brick built garage (16'2"x 8'3") with an up and over door, courtesy door to one side and window to the rear elevation.
Gardens
To the front of the property there is a stone flagged area adjacent to the tarmac parking. To the rear there is a south westerly facing garden which can be accessed from a pathway between the house and garage or alternatively from the patio doors in the living room. There is a large resin patio which spans the full width of the property with timber hand gate opening on to a short flight of steps which lead down to a lawned garden together with a concrete sectional double garage sized workshop.
Workshop
5.66m x 4.19m
With two sets of twin timber and glazed doors, power and light. In addition between the garage and the workshop there is a small garden store.
Additional Details
The property has a gas central heating system The property has Pvcu double glazing
Directions
Using satellite navigation enter the postcode HD3 3SG
Floorplans
Location
Properties you may like
By Simon Blyth Estate Agents



























