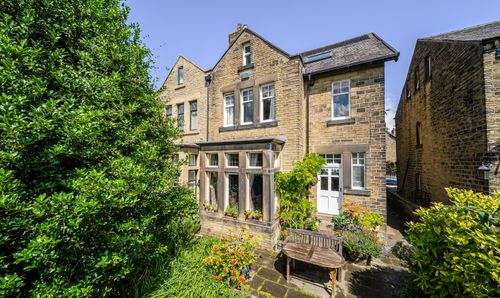Book a Viewing
To book a viewing for this property, please call Simon Blyth Estate Agents, on 01484 651878.
To book a viewing for this property, please call Simon Blyth Estate Agents, on 01484 651878.
1 Bedroom End of Terrace House, Church Street, Moldgreen, HD5
Church Street, Moldgreen, HD5

Simon Blyth Estate Agents
Simon Blyth Estate Agents, 26 Lidget Street
Description
An attractively presented corner terrace house to be sold with a long standing tenant in situ (since December 2011) and paying £430 PCM with scope to increase.
The property is in a convenient location close to local shops, buses and close to the Town Centre.There is a gas central heating system, Pvcu double glazing and briefly comprising to the ground floor entrance lobby, living room and kitchen. Basement with cellar. First floor double bedroom with en-suite bathroom.Externally there is a pleasant garden and on street parking.
EPC Rating: D
Key Features
- Attractively presented corner Terrace
- Convenient location close to local shops, buses and Town Centre
- Sold with long standing Tenant in situ
- One bedroom with en-suite bathroom
Property Details
- Property type: House
- Price Per Sq Foot: £104
- Approx Sq Feet: 818 sqft
- Plot Sq Feet: 517 sqft
- Council Tax Band: A
Rooms
Ground Floor Entrance Lobby
With pvcu door and frosted pvcu double glazed window over, there is a ceiling light point, central heating radiator and staircase rising to the first floor. To one side a timber panelled door opens into the living room.
Living Room
4.45m x 3.81m
A comfortable and well proportioned room which has a large pvcu double glazed window which provides plenty of natural light and looks out over the garden. There is a ceiling light point, central heating radiator and as the main focal point of the room there is a chimney breast with a tiled hearth. From the living room sliding door gives access to the kitchen.
Kitchen
2.36m x 1.91m
With pvcu double glazed window to the gable, ceiling light point, central heating radiator, tiled floor with trap door to the cellar and having a range of base and wall cupboards, contrasting overlying worktops with tiled splash backs, inset single drainer stainless steel sink with chrome mixer tap and under counter space for fridge and washing machine.
First Floor
Bedroom
4.42m x 4.14m
Generous double room which has two ceiling light points, loft access, central heating radiator, pvcu double glazed window and chimney breast.
En Suite Bathroom
2.01m x 1.93m
With a frosted pvcu double glazed window, ceiling light point, extractor fan, ladder style heated towel rail, bulk head and fitted with a suite comprising panelled bath and pedestal wash basin both with tiled splash backs and low flush WC.
ADDITIONAL DETAILS
-THE PROPERTY HAS A GAS CENTRAL HEATING SYSTEM -THE PROPERTY HAS PVCU DOUBLE GLAZING -THE PROPERTY IS FREEHOLD -COUNCIL TAX BAND A
Floorplans
Outside Spaces
Garden
To the front of the property there are impressive stone gate posts with a wrought iron hand gate and opening onto a flagged pathway giving access to the front door, adjacent to this there is a lawned garden which is boarded by a hedge together with a gravelled area immediately outside the living room window.
Location
Properties you may like
By Simon Blyth Estate Agents




















