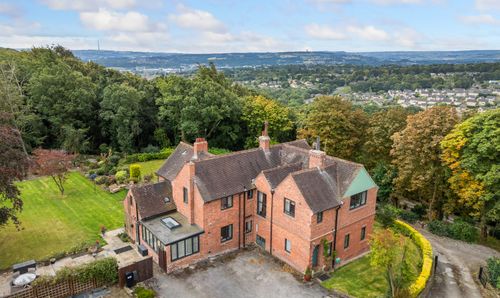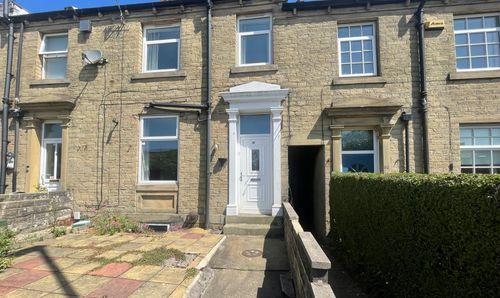Book a Viewing
To book a viewing for this property, please call Simon Blyth Estate Agents, on 01484 651878.
To book a viewing for this property, please call Simon Blyth Estate Agents, on 01484 651878.
3 Bedroom Detached House, St. Thomas Gardens, Bradley, HD2
St. Thomas Gardens, Bradley, HD2

Simon Blyth Estate Agents
Simon Blyth Estate Agents, 26 Lidget Street
Description
Available with vacant possession and no onward chain is this modern bay fronted, three bedroom detached house overlooking a pleasant south westerly facing rear garden and located within a popular and established residential area.
The property is ideal for a young family and provides well planned accommodation which is served by a gas central heating system, pvcu double glazing and briefly comprises to the ground floor entrance lobby, bay fronted living room, separate dining room, fitted kitchen, side lobby and downstairs WC. First floor landing leading to master bedroom with en suite, two further bedrooms and bathroom. Externally there is a driveway providing off road parking, garage (currently used as play room and gardens laid out to front and rear.
The property is well placed for local schools, shops and for access to the M62 linking East Lancashire to West Yorkshire.
EPC Rating: C
Key Features
- Vacant three bed semi detached
- Two reception rooms
- Pleasant gardens
- Convenient for local schools and M62 access
Property Details
- Property type: House
- Price Per Sq Foot: £240
- Approx Sq Feet: 1,313 sqft
- Plot Sq Feet: 3,025 sqft
- Council Tax Band: D
Rooms
Ground Floor Entrance Lobby
With a pvcu and frosted double glazed door, central heating radiator, ceiling light point and staircase rising to the first floor. To one side a door opens into the living room.
Living Room
4.93m x 3.40m
With semi circular walk in bay with pvcu double glazed windows looking out over the front garden, there are two central heating radiators, ceiling light, ceiling coving and to the rear elevation twin timber and glazed doors provide access to the dining room.
Dining Room
2.95m x 2.64m
This has pvcu double glazed French doors which open out onto a south westerly facing rear garden, there is a ceiling light, ceiling coving, central heating radiator and to one side a door gives access to the kitchen.
Kitchen
3.10m x 2.74m
This is situated adjacent to the dining room and has pvcu double glazed windows looking out over a south westerly facing rear garden, there is a ceiling light, central heating radiator, range of grey gloss base and wall cupboards, contrasting overlying worktops with tiled splash backs, four ring stainless steel gas hob with stainless steel extractor hood over and stainless steel electric oven beneath, inset single drainer stainless steel sink with chrome monobloc tap and with under counter space for appliances. There is a useful storage cupboard located beneath the stairs and to one side a door gives access to a side lobby.
Side Lobby
With pvcu and frosted double glazed door, ceiling light point, courtesy door to the garage and with a door giving access WC.
Downstairs WC
1.65m x 1.02m
With a frosted pvcu double glazed window, ceiling light, central heating radiator and fitted with a suite comprising hand wash basin with tiled splash back and low flush WC.
First Floor Landing
With ceiling light, loft access and storage cupboard. From the landing access can be gained to the following rooms:-
Bedroom One
3.66m x 3.48m
A double room with pvcu double glazed window looking out over the front garden, there is a ceiling light, central heating radiator, storage cupboard over the bulk head and fitted twin panelled door wardrobe. To one side a door gives access to an en suite shower room.
En Suite Shower Room
1.60m x 1.65m
With a frosted pvcu double glazed window, ceiling light, extractor fan and fitted with a suite comprising corner hand wash basin with chrome monobloc tap, low flush WC and shower cubicle with Mira electric shower fitting.
Bedroom Two
5.36m x 2.62m
As the dimensions indicate this is a generously proportioned room which has pvcu double glazed windows to both front and rear elevations providing plenty of natural light. There are two ceiling lights and two central heating radiators.
Bedroom Three
2.84m x 2.24m
This has a pvcu double glazed window looking out over the rear garden, there is a ceiling light and central heating radiator.
Bathroom
2.29m x 1.83m
With ceiling light, frosted pvcu double glazed window, extractor fan, central heating radiator, part tiled walls and fitted with a suite comprising vanity unit incorporating wash basin with chrome mono bloc tap, low flush WC and panelled bath with glazed shower screen and Triton electric shower over.
ADDITIONAL DETAILS
THE PROPERTY HAS A GAS CENTRAL HEATING SYSTEM THE PROPERTY HAS PVCU DOUBLE GLAZING TENURE IS FREEHOLD COUNCIL TAX BAND D USING SATELLITE NAVIGATION ENTER POSTCODE HD2 1SL
Floorplans
Outside Spaces
Garden
To the front of the property there is lawned garden with planted tree in one corner, to the right hand side of the property a flagged pathway provides access to a south westerly facing rear garden which is predominately lawned together with mature tree and flagged patio. To the far side there is useful area for storage.
Parking Spaces
Driveway
Capacity: 1
There is a tarmac driveway which provides off road parking, this leads to an integral single garage. Garage is 16'5" x 8'6" with an up and over door, courtesy door to the side lobby, wall mounted Baxi gas fired central heating boiler and ceiling light. It should be noted that the garage has been utilised as a play room/office and has a stud wall across the rear of the garage door. This would need to be removed if the garage is to be reinstated.
Location
Properties you may like
By Simon Blyth Estate Agents
























