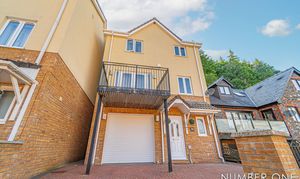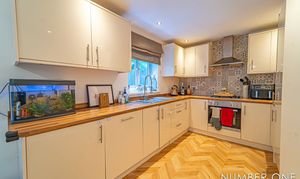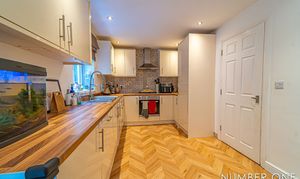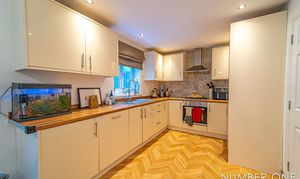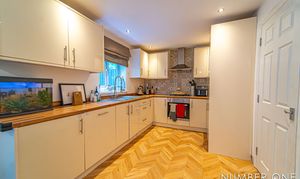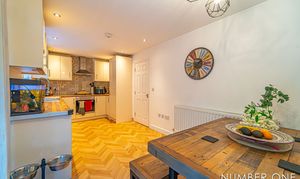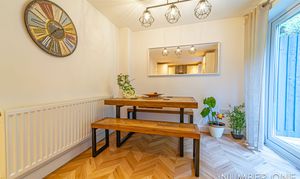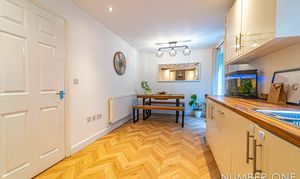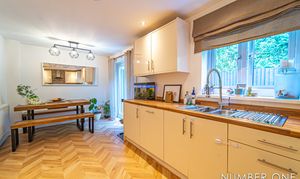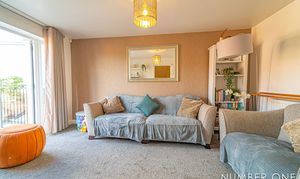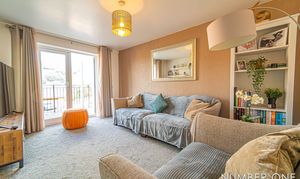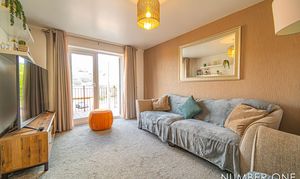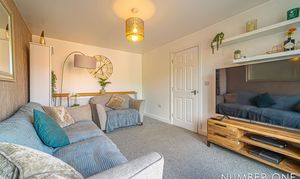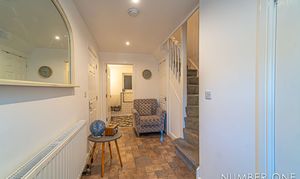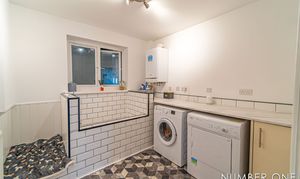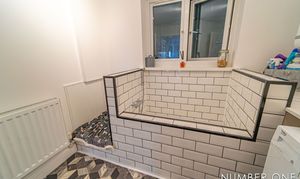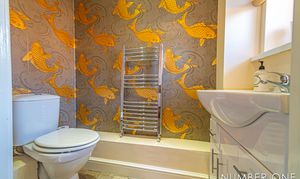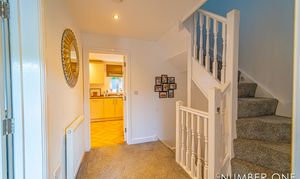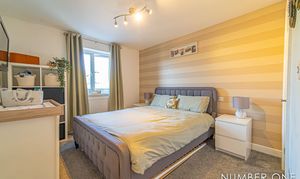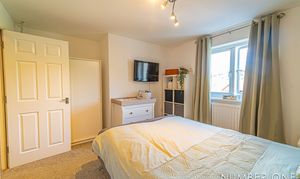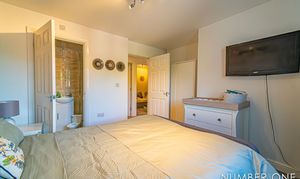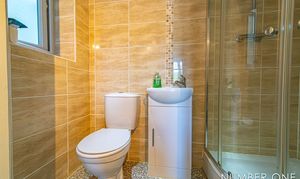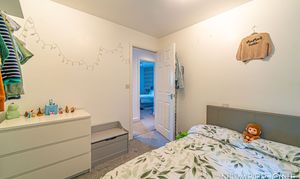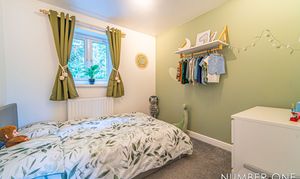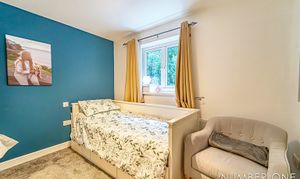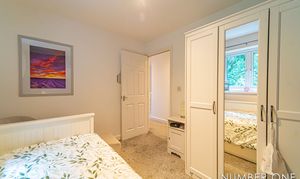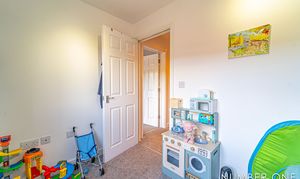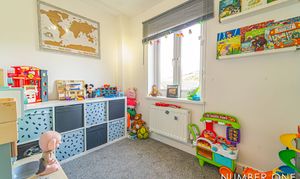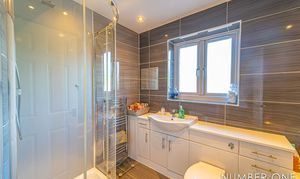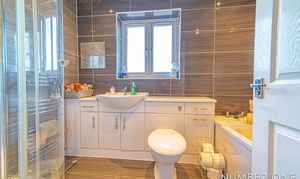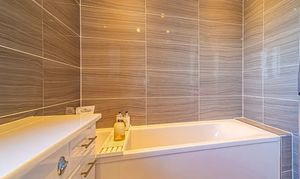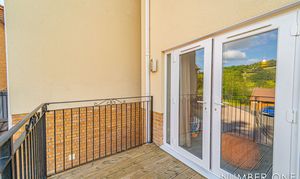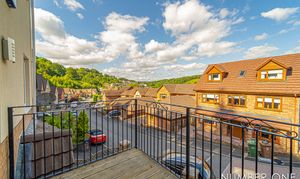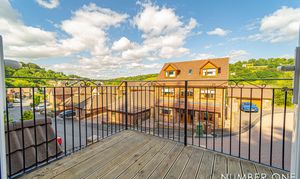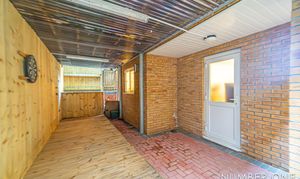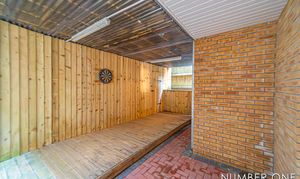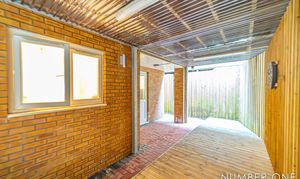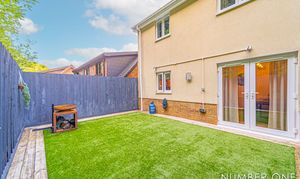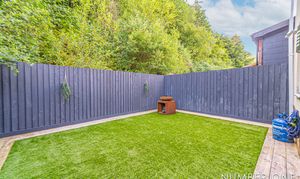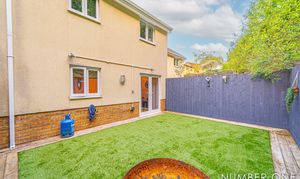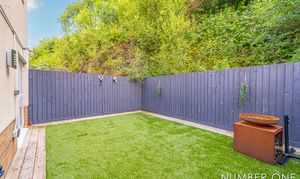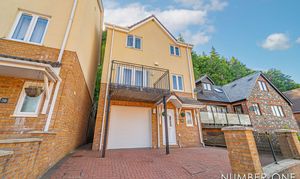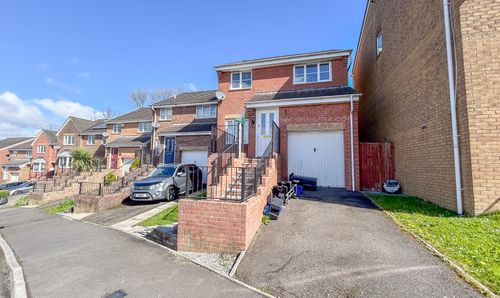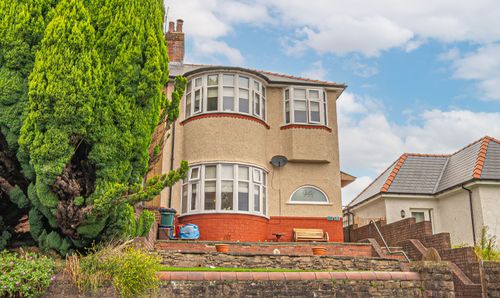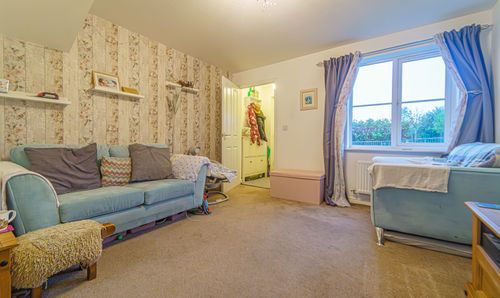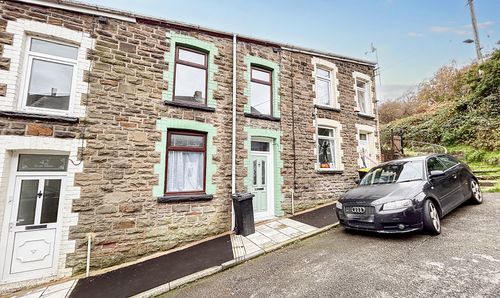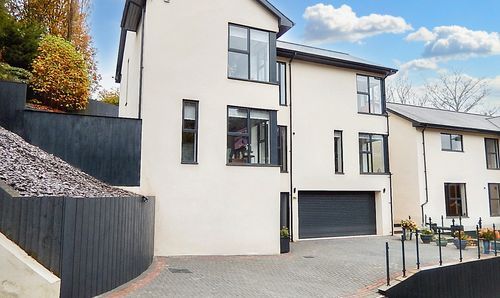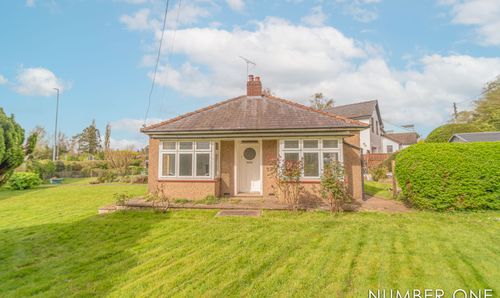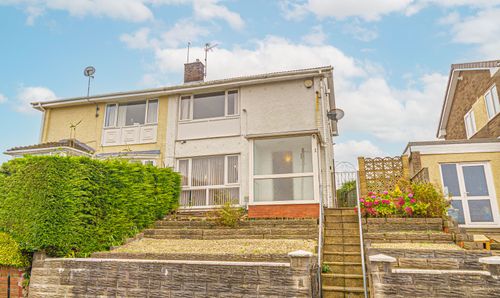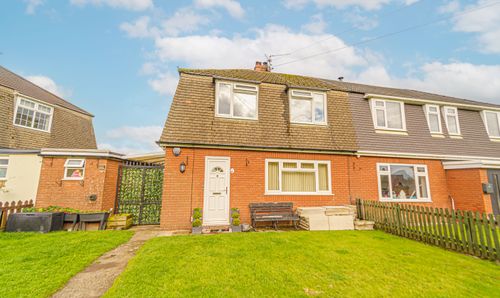Book a Viewing
Please contact the office on 01633 492777 to book a viewing.
To book a viewing on this property, please call Number One Real Estate, on 01633 492777.
4 Bedroom Detached House, The Glade, Wyllie, NP12
The Glade, Wyllie, NP12

Number One Real Estate
76 Bridge Street, Newport
Description
GUIDE PRICE £300,000 - £325,000
Number One Agent Scott Gwyer is delighted to present this four-bedroom, detached property for sale in Blackwood.
Located in the quiet residential village of Wyllie, just outside of Blackwood, this property has a great balance of access to the many amenities of the neighbouring towns, and the close proximity to nature nestled in an incredibly peaceful community. While being tucked away, the property still boasts great travel links, with only 10 minutes into Blackwood, where there are a variety of shops, restaurants and other forms of entertainment, as well as being 15 minutes from Caerphilly, and approximately 30 minutes from both Newport and Cardiff, with the M4 corridor providing easy travel to cities beyond, and many rail stations found from the aforementioned locations.
Spanning over three floors, and well presented throughout, we enter this marvellous family home on the ground floor, where we can find a guest toilet, storage cupboard and the fantastic utility room including a fantastic bespoke shower, perfectly sized to bathe children and pets, as well as a freestanding washing machine and tumble dryer that are available for negotiation. Also found on the ground floor is interior access into the well proportioned garage, which can also be accessed from the front, to provide parking for a single vehicle, or instead as a useful storage space.
To the middle floor we find the majority of the hub rooms, with the spacious living room found towards the front of the house, flooded by light through double doors that open out to an incredible balcony, providing another great living space with a view to the local community and the surrounding countryside. To the rear of the house we have the large open plan kitchen and diner, with the kitchen benefitting from a great deal of storage space, as well as integrated appliances that include a fridge freezer, oven, dishwasher and 4-ring gas hob. The dining area is found adjacent and positioned neighbouring double doors that open to the rear garden, consisting of an artificial turfed lawn, which is fully enclosed and enjoys privacy while not being overlooked, making the garden perfect for enjoying all manner of outdoor activities, such as sun lounging, al-fresco dining and entertaining guests. Also on the middle floor is the first bedroom, a comfortable single room that could also present itself nicely for multi-function use, such as a wonderful home office or even a dressing room, highlighting the incredible versatility this property has on offer.
Ascending to the top floor we have the remaining three bedrooms, all of which are well sized double rooms, with master bedroom benefitting from a superior size and enjoying a private ensuite bathroom, with a rainfall shower cubicle. The family bathroom can be found from the landing, featuring a rainfall mixer shower, a separate bath, and a sink with integrated storage.
Stepping outside on the ground level we have room for 1-2 cars on the driveway, in addition to the aforementioned parking in the garage. Also found on the ground level is a fantastic sheltered patio underneath the house that can provide for an incredible gym, or even an exterior bar, with a useful shed being found too.
Council Tax Band E
All services and mains water are connected to the property.
The broadband internet is provided to the property by FTTP (fibre to the premises), the sellers are subscribed to Sky. Please visit the Ofcom website to check broadband availability and speeds.
The owner has advised that the level of the mobile signal/coverage at the property is good, they are subscribed to 3. Please visit the Ofcom website to check mobile coverage.
Please contact Number One Real Estate for more information or to arrange a viewing.
EPC Rating: C
Virtual Tour
Property Details
- Property type: House
- Price Per Sq Foot: £268
- Approx Sq Feet: 1,119 sqft
- Plot Sq Feet: 3,477 sqft
- Property Age Bracket: 2010s
- Council Tax Band: E
Rooms
Floorplans
Outside Spaces
Parking Spaces
Garage
Capacity: N/A
Driveway
Capacity: N/A
On street
Capacity: N/A
Location
Properties you may like
By Number One Real Estate
