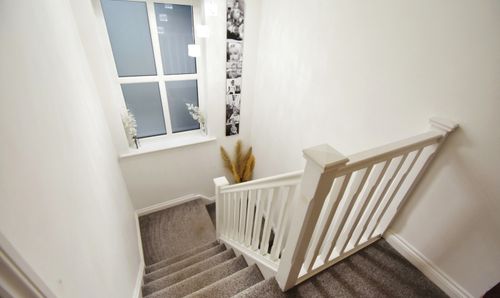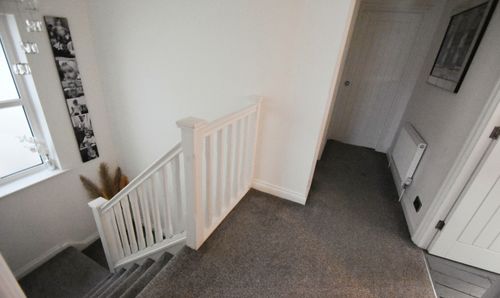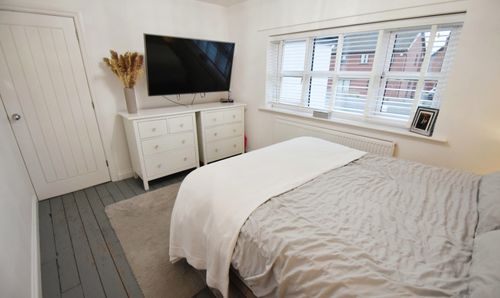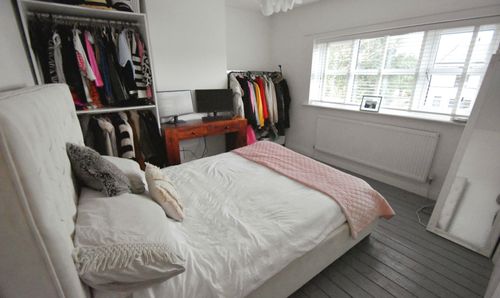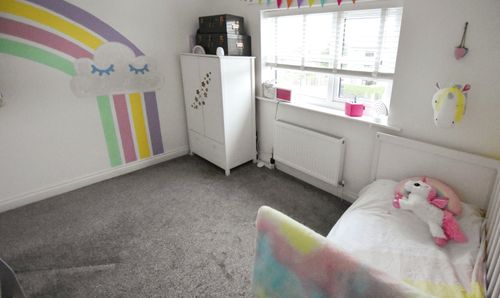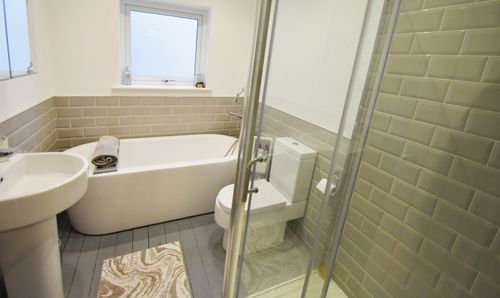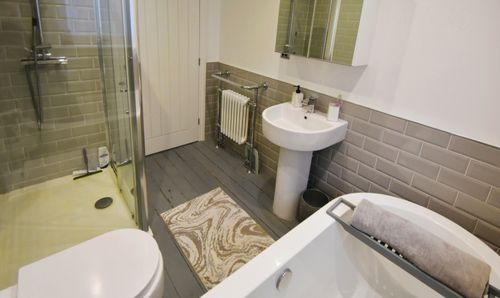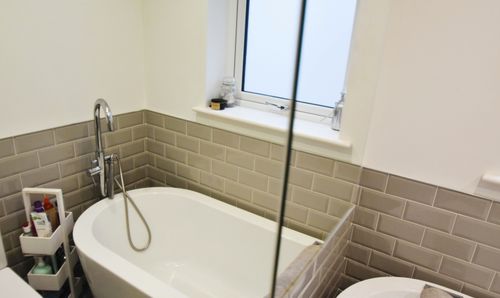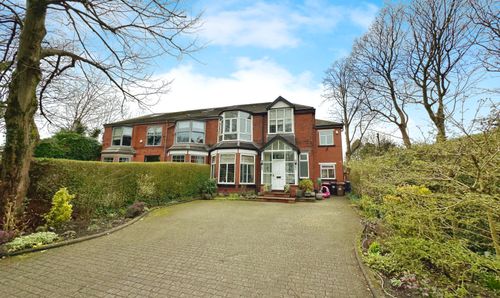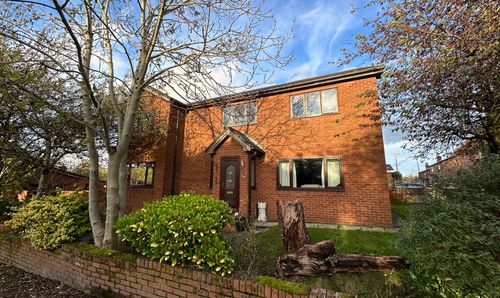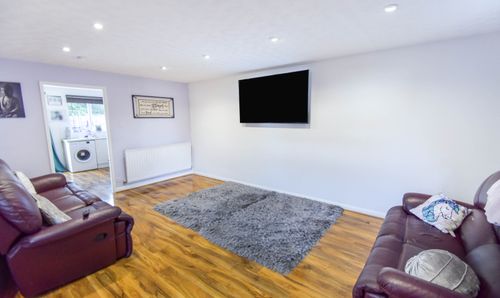Book a Viewing
Online bookings on this property are currently disabled.
To book a viewing on this property, please call Normie Estate Agents, on 0161 773 7715.
For Sale
£415,000
Offers in Region of
4 Bedroom Detached House, Hollins Lane, Bury, BL9
Hollins Lane, Bury, BL9

Normie Estate Agents
Normie Estate Agents 503-505 Bury New Road, Manchester
Description
The property boasts a spacious and modern open-plan dining kitchen and family room, perfect for entertaining guests or enjoying quality family time. The fabulous white gloss kitchen features some integral appliances and French doors that lead out onto the rear garden, allowing for easy access during those warm summer months. Additionally, there are three reception rooms, providing ample space for relaxing, socialising, or even using one as a home office.
Upstairs, you will find four double bedrooms, offering plenty of space for the whole family. The second bedroom comes complete with its own en-suite bathroom, providing convenience and privacy. There is also a luxurious four-piece family bathroom, ensuring that everyone's needs are met.
Outside, the property enjoys a rear garden of good proportion, providing a wonderful space for outdoor activities, gardening, or simply basking in the sunshine. Parking will never be an issue, as the property offers parking for two vehicles, as well as additional guest parking.
Situated in a popular and convenient location, this modern detached house is within close proximity to local amenities, schools, and transport links, making it an ideal choice for families and professionals alike.
Do not miss out on this fantastic opportunity to own a stunning and spacious property that offers modern living and convenience in a sought-after location. Viewings are highly recommended, so book your appointment today to truly appreciate all that this property has to offer.
EPC Rating: D
Upstairs, you will find four double bedrooms, offering plenty of space for the whole family. The second bedroom comes complete with its own en-suite bathroom, providing convenience and privacy. There is also a luxurious four-piece family bathroom, ensuring that everyone's needs are met.
Outside, the property enjoys a rear garden of good proportion, providing a wonderful space for outdoor activities, gardening, or simply basking in the sunshine. Parking will never be an issue, as the property offers parking for two vehicles, as well as additional guest parking.
Situated in a popular and convenient location, this modern detached house is within close proximity to local amenities, schools, and transport links, making it an ideal choice for families and professionals alike.
Do not miss out on this fantastic opportunity to own a stunning and spacious property that offers modern living and convenience in a sought-after location. Viewings are highly recommended, so book your appointment today to truly appreciate all that this property has to offer.
EPC Rating: D
Key Features
- MODERN DETACHED WITH FOUR DOUBLE BEDROOMS
- THREE RECEPTION ROOMS
- MODERN OPEN PLAN DINING KITCHEN AND FAMILY ROOM
- FABULOUS WHITE GLOSS KITCHEN WITH SOME INTEGRAL APPLIANCES
- FRENCH DOORS ONTO REAR GARDEN
- FOUR PIECE FAMILY BATHROOM
- DOWNSTAIRS GUEST WC., PLUS EN-SUITE TO WHATS USED AS BEDROOM TWO
- REAR GARDEN OF GOOD PROPORTION
- PARKING FOR TWO VEHICLES PLUS GUESTS
- POPULAR CONVENIENT LOCATION
Property Details
- Property type: Detached House
- Price Per Sq Foot: £324
- Approx Sq Feet: 1,281 sqft
- Plot Sq Feet: 6,125 sqft
- Council Tax Band: D
Rooms
Entrance Hallway
Lounge
Playroom/Study
Floorplans
Outside Spaces
Parking Spaces
Location
Located on Hollins Lane opposite Kilner Close bordering Church Meadow. Easy walking distance to shops, schools and transport links.
Properties you may like
By Normie Estate Agents
Disclaimer - Property ID 4ee0c255-e395-4782-81af-24efcb4356cb. The information displayed
about this property comprises a property advertisement. Street.co.uk and Normie Estate Agents makes no warranty as to
the accuracy or completeness of the advertisement or any linked or associated information,
and Street.co.uk has no control over the content. This property advertisement does not
constitute property particulars. The information is provided and maintained by the
advertising agent. Please contact the agent or developer directly with any questions about
this listing.
































