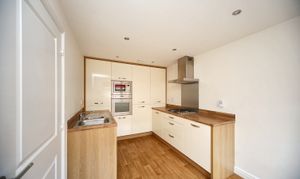Book a Viewing
To book a viewing for this property, please call Breakey & Co Estate Agents, on 01942 238200.
To book a viewing for this property, please call Breakey & Co Estate Agents, on 01942 238200.
For Sale
£190,000
Offers in Region of
3 Bedroom End of Terrace House, More Street, Wigan, WN5
More Street, Wigan, WN5

Breakey & Co Estate Agents
Breakey & Co, 57-59 Ormskirk Road
Description
Nestled within a peaceful residential locale, this charming three-bedroom end of terrace house presents an exceptional opportunity for a discerning buyer seeking a comfortable and well-appointed residence. Boasting a thoughtfully designed layout over two floors, this property offers a perfect blend of practicality and style.
Upon entering the residence, you are greeted by a welcoming entrance hall that sets the tone for the rest of the home. To the left, a convenient WC provides added comfort and functionality for residents and guests alike. Moving through, the heart of the home unfolds into a spacious kitchen diner. Adjacent to the kitchen diner is the inviting lounge area, which features double doors that open up to reveal a garden view, flooding the room with natural light and seamlessly connecting the indoor and outdoor spaces.
Ascending to the first floor, you will find a well-appointed family bathroom. The first floor is also home to three various sized bedrooms, including a master bedroom with the added luxury of an en-suite bathroom. Each bedroom is thoughtfully designed to offer comfort and tranquillity, providing residents with a private sanctuary to retreat to at the end of the day.
Outside, the property boasts a spacious low-maintenance back garden with lawn, providing an outdoor setting for relaxation and recreation. A drive to the side of the property offers convenient off-street parking for multiple vehicles, catering to the practical needs of modern living.
This property benefits from an Energy Performance Certificate (EPC) rating of C, ensuring efficiency and comfort for its occupants. Furthermore, it is offered as Freehold, providing the new owners with security and peace of mind. Council Tax Band B further enhances the appeal of this property, offering a favourable council tax rate for its fortunate owners.
EPC Rating: B
Upon entering the residence, you are greeted by a welcoming entrance hall that sets the tone for the rest of the home. To the left, a convenient WC provides added comfort and functionality for residents and guests alike. Moving through, the heart of the home unfolds into a spacious kitchen diner. Adjacent to the kitchen diner is the inviting lounge area, which features double doors that open up to reveal a garden view, flooding the room with natural light and seamlessly connecting the indoor and outdoor spaces.
Ascending to the first floor, you will find a well-appointed family bathroom. The first floor is also home to three various sized bedrooms, including a master bedroom with the added luxury of an en-suite bathroom. Each bedroom is thoughtfully designed to offer comfort and tranquillity, providing residents with a private sanctuary to retreat to at the end of the day.
Outside, the property boasts a spacious low-maintenance back garden with lawn, providing an outdoor setting for relaxation and recreation. A drive to the side of the property offers convenient off-street parking for multiple vehicles, catering to the practical needs of modern living.
This property benefits from an Energy Performance Certificate (EPC) rating of C, ensuring efficiency and comfort for its occupants. Furthermore, it is offered as Freehold, providing the new owners with security and peace of mind. Council Tax Band B further enhances the appeal of this property, offering a favourable council tax rate for its fortunate owners.
EPC Rating: B
Key Features
- End Terraced house
- Kitchen Diner
- Master Bedroom with En-Suite
- Driveway to the Side
- Low Maintenance Back Garden
- EPC - C
- Freehold / Council Tax Band - B
Property Details
- Property type: House
- Price Per Sq Foot: £244
- Approx Sq Feet: 780 sqft
- Plot Sq Feet: 1,593 sqft
- Property Age Bracket: 2010s
- Council Tax Band: B
Floorplans
Parking Spaces
Off street
Capacity: N/A
Location
Properties you may like
By Breakey & Co Estate Agents
Disclaimer - Property ID 4f285fb3-8f50-4a4e-b348-5cc58693e815. The information displayed
about this property comprises a property advertisement. Street.co.uk and Breakey & Co Estate Agents makes no warranty as to
the accuracy or completeness of the advertisement or any linked or associated information,
and Street.co.uk has no control over the content. This property advertisement does not
constitute property particulars. The information is provided and maintained by the
advertising agent. Please contact the agent or developer directly with any questions about
this listing.




























