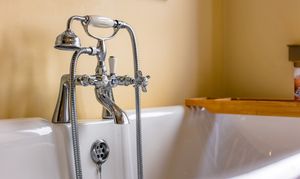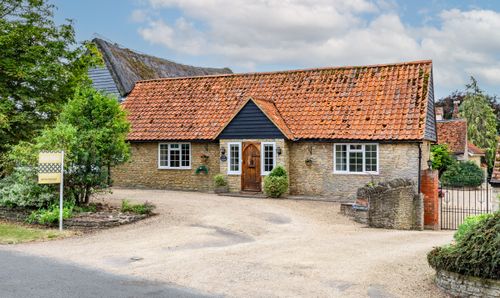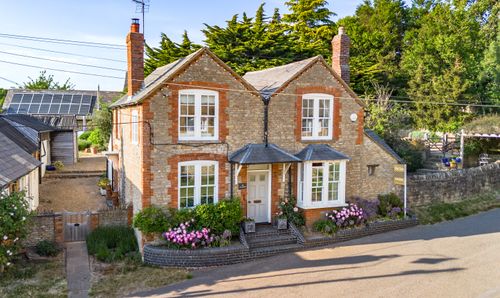Book a Viewing
To book a viewing for this property, please call James Kendall Estate Agents, on 01234 852434.
To book a viewing for this property, please call James Kendall Estate Agents, on 01234 852434.
5 Bedroom Detached House, Bromham Road, Biddenham, MK40
Bromham Road, Biddenham, MK40
James Kendall Estate Agents
James Kendall Estate Agents, 1a Garricks Court Gold Furlong
Description
Exceptional 5-Bedroom Period Residence in Biddenham,
Bedfordshire
Set on a private and tranquil plot of approx. 0.7 acres, this extended 1920s detached home offers over 5,100 sq ft of versatile living space. Blending period charm with contemporary comfort, the property includes five spacious bedrooms, four en-suites, a show-stopping kitchen/family room, an atmospheric garden room, and extensive outdoor areas. Thoughtfully reconfigured and cherished for nearly two decades, this is a home designed for family life and hosting with ease—just minutes from Bedford town centre and the station.
Ground Floor – Flexible, Elegant & Sociable
The expansive kitchen/family room is the social heart of the home—featuring a glass-topped island, wooden worktops, Rangemaster cooker, and space for gathering, cooking, and relaxing in one light- filled environment. This leads directly onto the covered veranda, where outdoor heating and lighting transform the space into a year-round entertaining zone, connecting seamlessly to the garden and garden room— complete with heating and ideal as a gym, playroom, or studio. The ground floor also offers a formal dining room with original fireplace and wooden floors, a large reception room, a well-proportioned home office beside the entrance, a utility room with full kitchen, a boot room, and internal access to the oversized double garage.
First Floor – Generous Bedrooms with En Suites
Upstairs, the main suite is a true sanctuary - a super king-sized space with Juliet balcony, walk-in wardrobe, and a luxurious en-suite featuring a roll-top bath, large shower, and his & hers basins. Four further bedrooms offer ample room for growing families or multi-generational living— featuring three further en-suites, built-in wardrobes, and generous proportions. The layout gives each room privacy while maintaining flow and balance throughout.
Grounds & Garden – Secluded & South-Facing
With a garden large enough to host marquee events, fireworks, and more, this outdoor space has been the backdrop for many family parties and even weddings. It includes an outdoor kitchen with BBQ, castle play structure, large hidden storage shed, and an expansive landscaped lawn. Planters border the garden, completing the space with holly, lavender, birch, palms, jasmine, and more. To the front, a stunning water fountain welcomes you to the property, surrounded by a large shingle driveway with ample parking space and a double garage.
Location - Private & Well-Connected
While peacefully set back from the road, the home offers easy access to town, transport, and top schools.The location is ideal for commuters, with Bedford station less than 10 minutes away offering direct routes to London.
The town centre offers plenty of shopping, dining, activities, and riverside walks, while Biddenham itself and the nearby village of Bromham offer community events, pubs, and countryside outings. For schooling, the property is within catchment for St. James Biddenham, Westfield, and Biddenham School. Bedford’s Harpur Trust private schools are also in close proximity.
EPC Rating: C
Key Features
- 5-bedroom detached 1920s home, fully extended and modernised
- Four en-suite bedrooms, fitted wardrobes and walk-in storage
- Stained glass window by the artist of the stained glass at Grand Central Station, NY
- Kitchen/family room with glass island, Rangemaster, and wooden worktops
- Garden room, boot room, utility kitchen, and large office
- Double garage and expansive gated driveway
- Covered veranda with heating and sound system (inside and out)
- Landscaped 0.7-acre plot with outdoor kitchen, outbuildings, and more
- Moments from Bedford Station, top schools, and vibrant local amenities
Property Details
- Property type: House
- Price Per Sq Foot: £244
- Approx Sq Feet: 5,124 sqft
- Plot Sq Feet: 21,603 sqft
- Council Tax Band: G
Floorplans
Location
Properties you may like
By James Kendall Estate Agents













































































